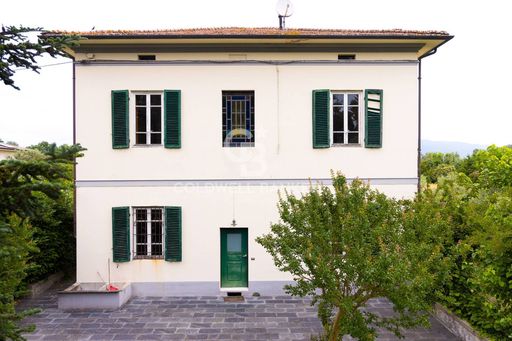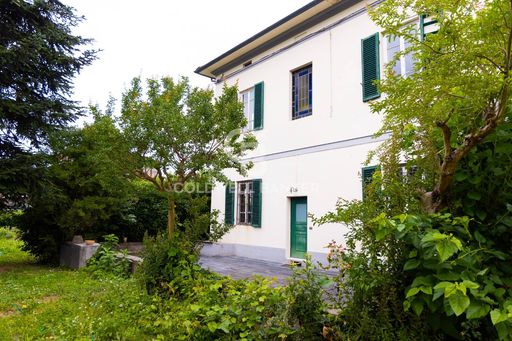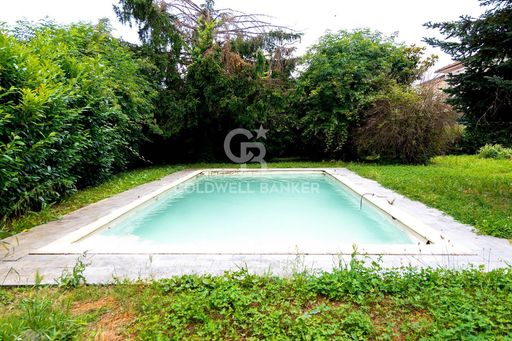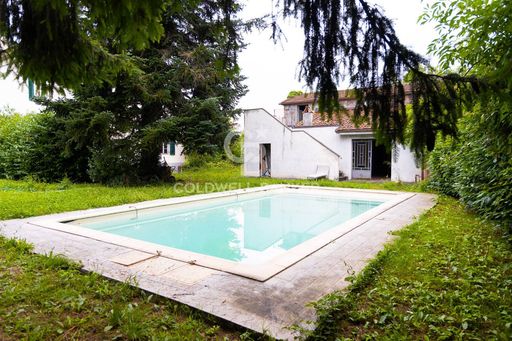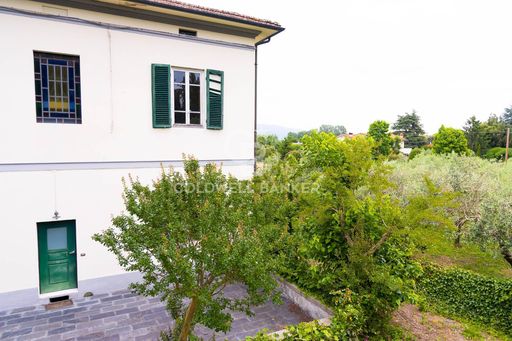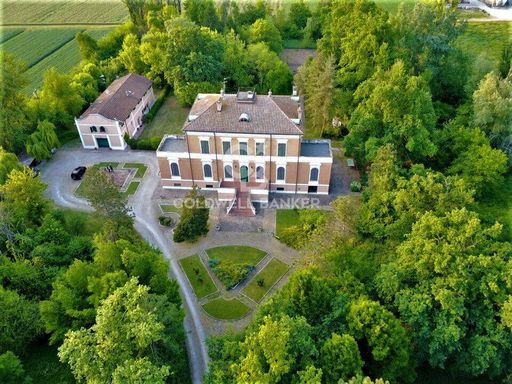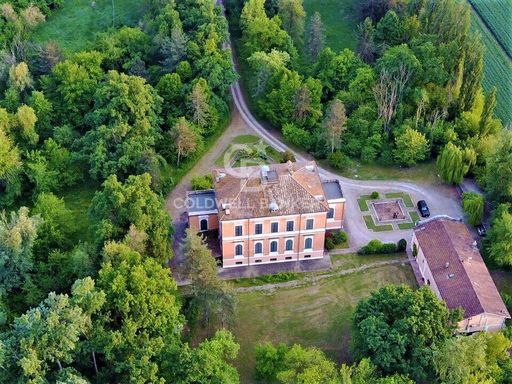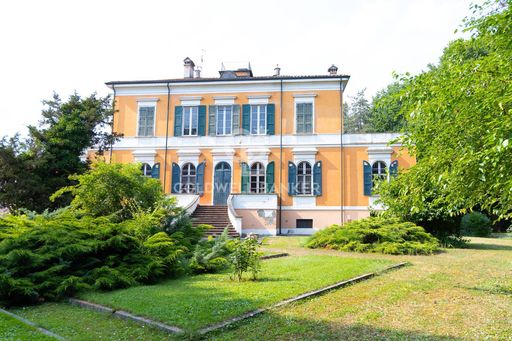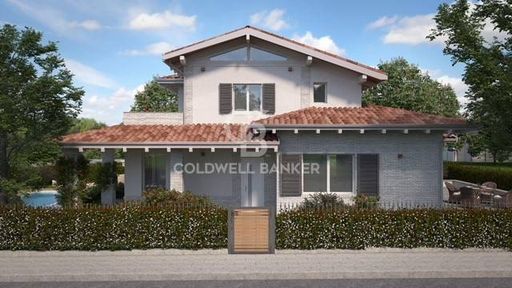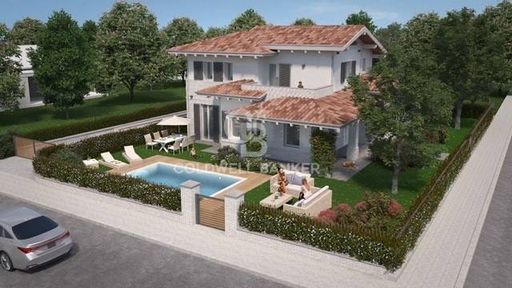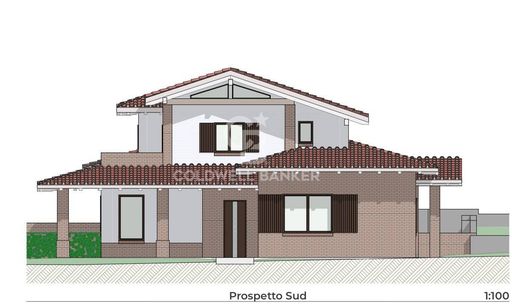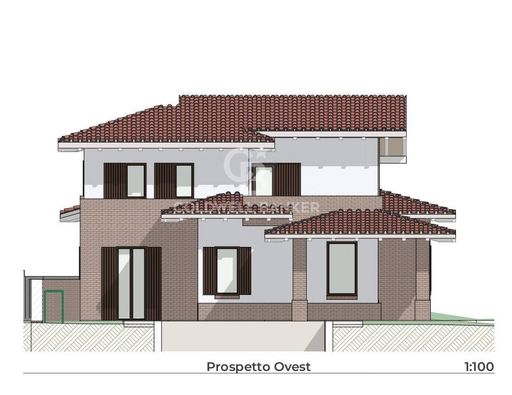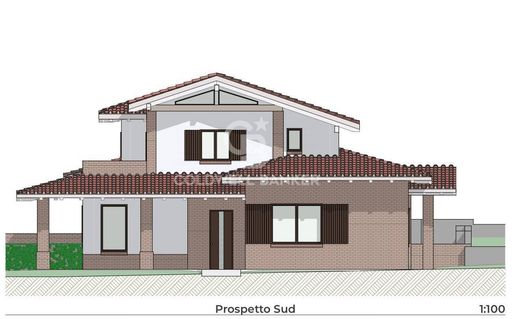- 4 Beds
- 3 Baths
- 2,098.9605 sqft
This is a carousel gallery, which opens as a modal once you click on any image. The carousel is controlled by both Next and Previous buttons, which allow you to navigate through the images or jump to a specific slide. Close the modal to stop viewing the carousel.
Property Description
They break
This portion of a three-family house for sale is located in a residential area near the first hill of Spezzano, enjoying an open view of the Parco delle Salse di Nirano.
Arranged on multiple levels with a clever balance of internal spaces, it is an ideal solution for a family who wants to take advantage of the tranquility of the neighborhood in which it is located but at the same time the convenience of being in the center of the country in a few minutes.
The ground floor is dedicated to the living area with living room with fireplace and veranda overlooking the garden, separate kitchen with direct access to the private greenery.
A beautiful internal elliptical staircase leads to the upper floor with three bedrooms and a windowed bathroom with tub; attic with double bedroom with bathroom, study and laundry.
In the basement there is a rustic tavern with fireplace, bathroom and cellar. Parking space on the same level.
Independent heating, parquet flooring, wooden window frames with double glazing.
Garden planted on three sides of 300 m2 with fireplace and barbecue and vegetable garden.
Property Highlights
- Total Rooms: 6
- Interior: Wine Cellar
The listing broker’s offer of compensation is made only to participants of the multiple listing service where the listing is filed.
Request Information
Yes, I would like more information from Coldwell Banker. Please use and/or share my information with a Coldwell Banker agent to contact me about my real estate needs.
By clicking CONTACT, I agree a Coldwell Banker Agent may contact me by phone or text message including by automated means about real estate services, and that I can access real estate services without providing my phone number. I acknowledge that I have read and agree to the Terms of Use and Privacy Policy.

























































