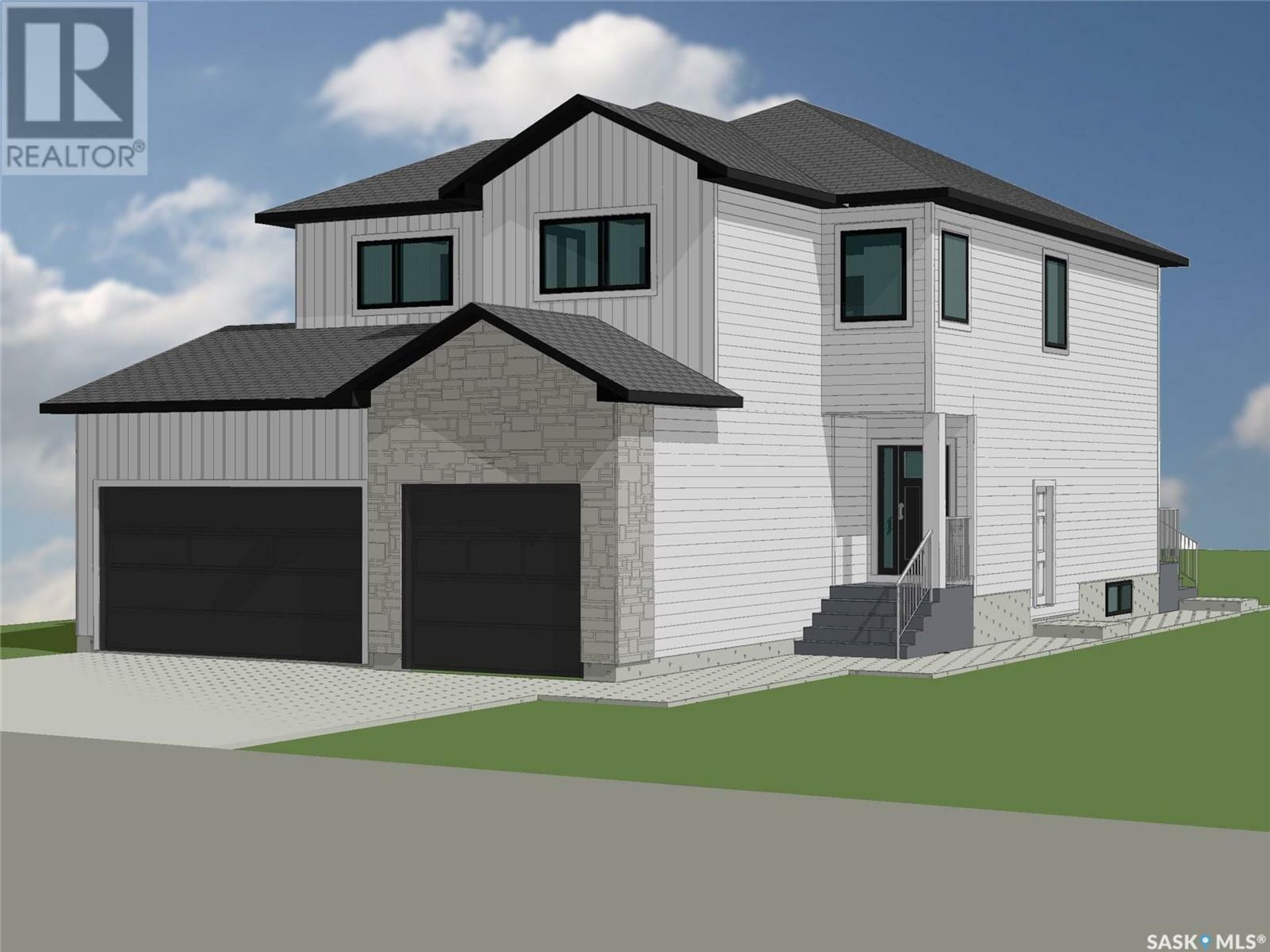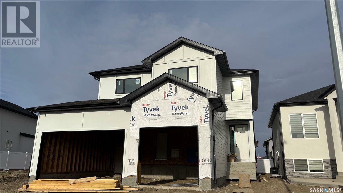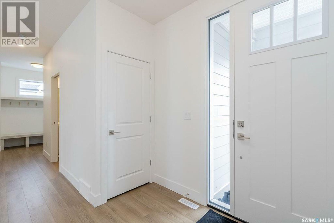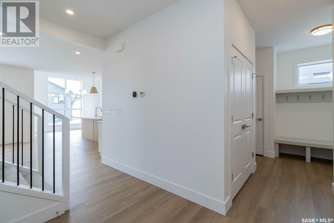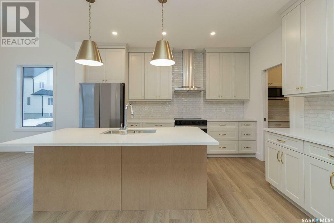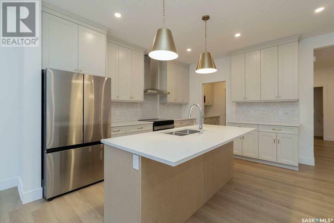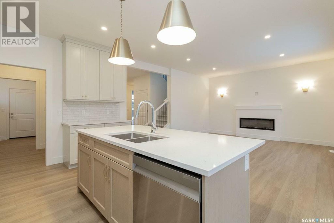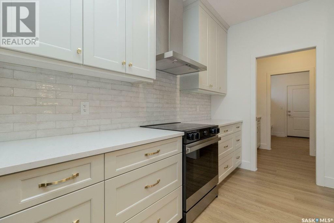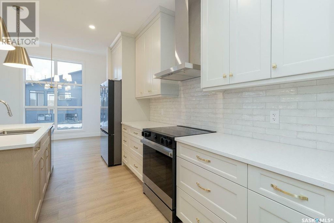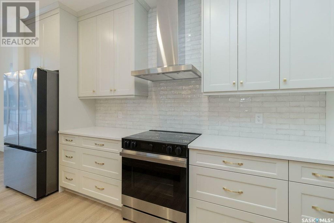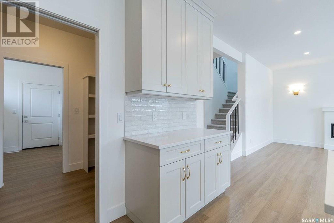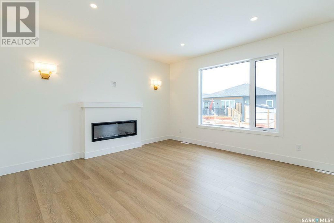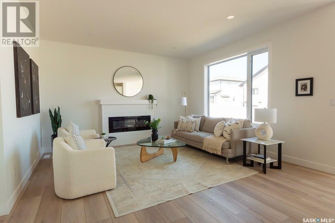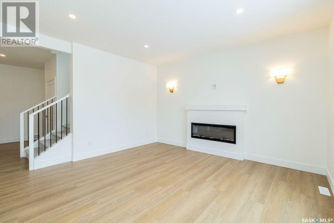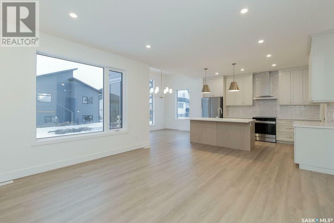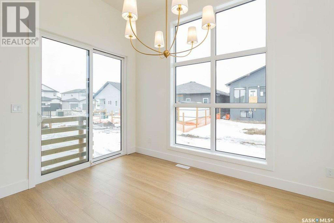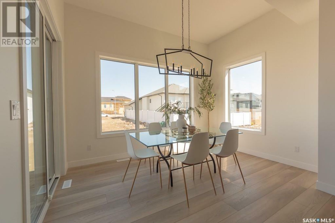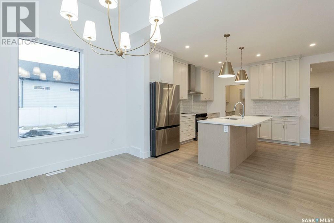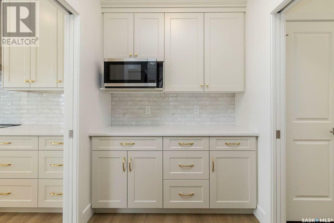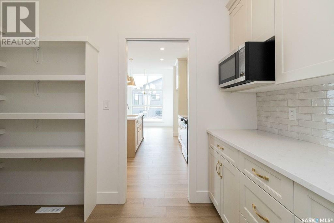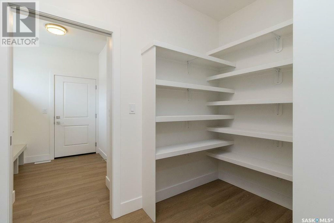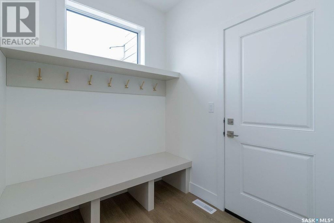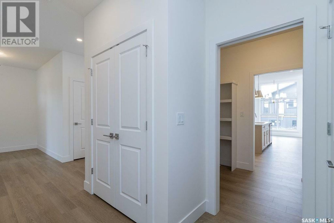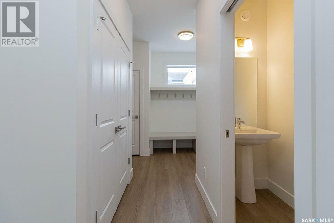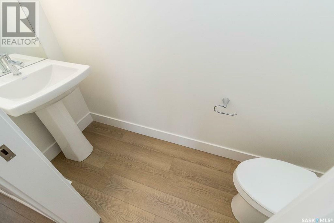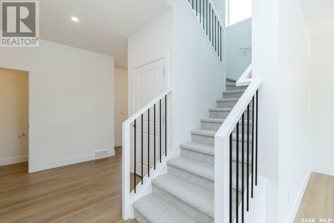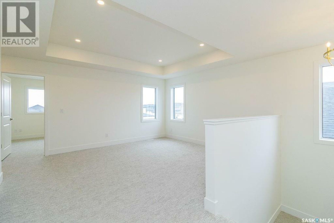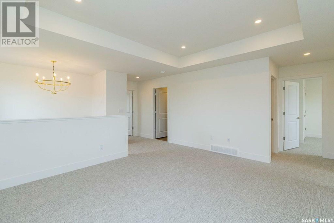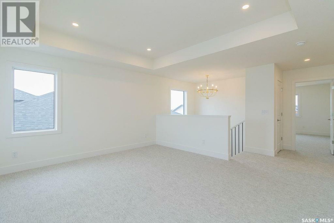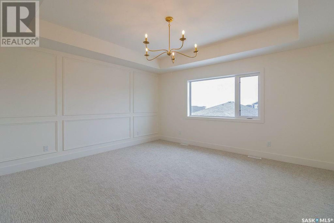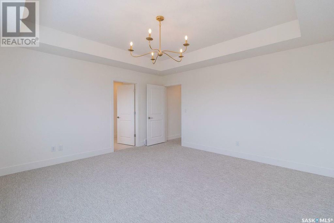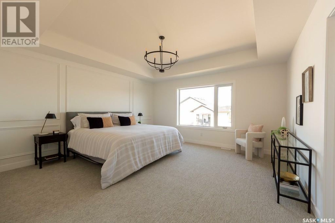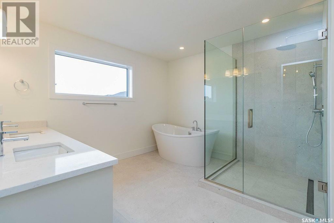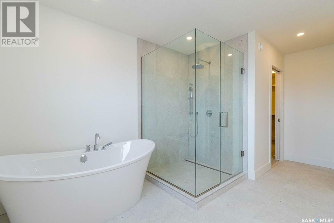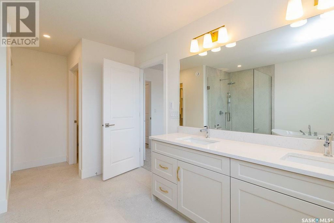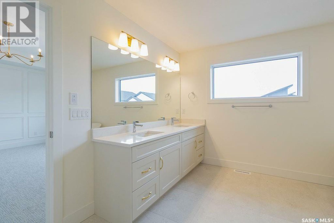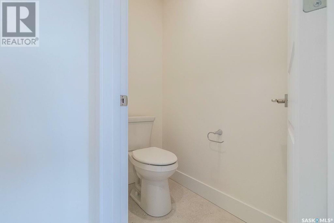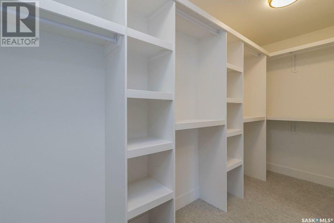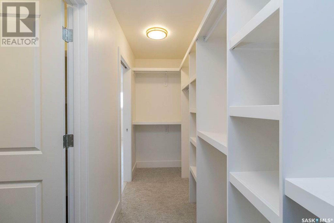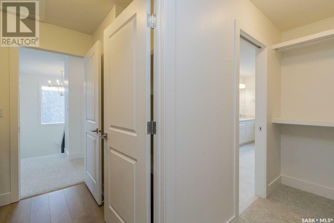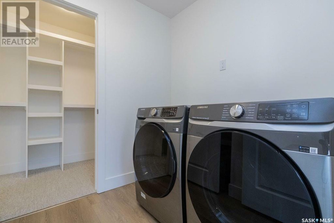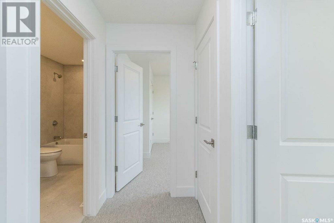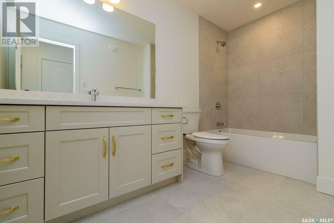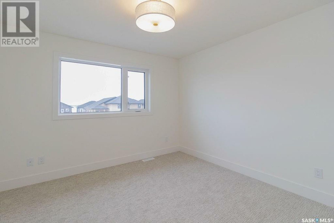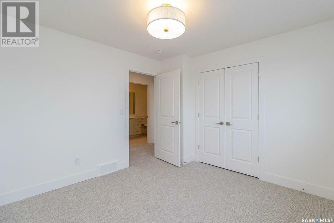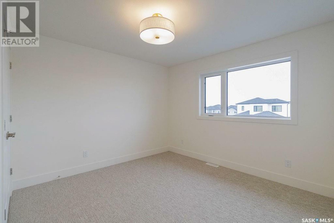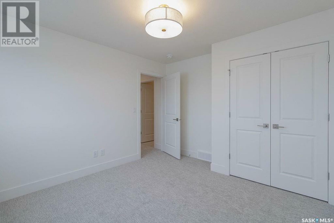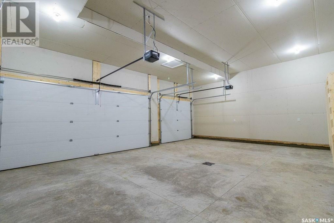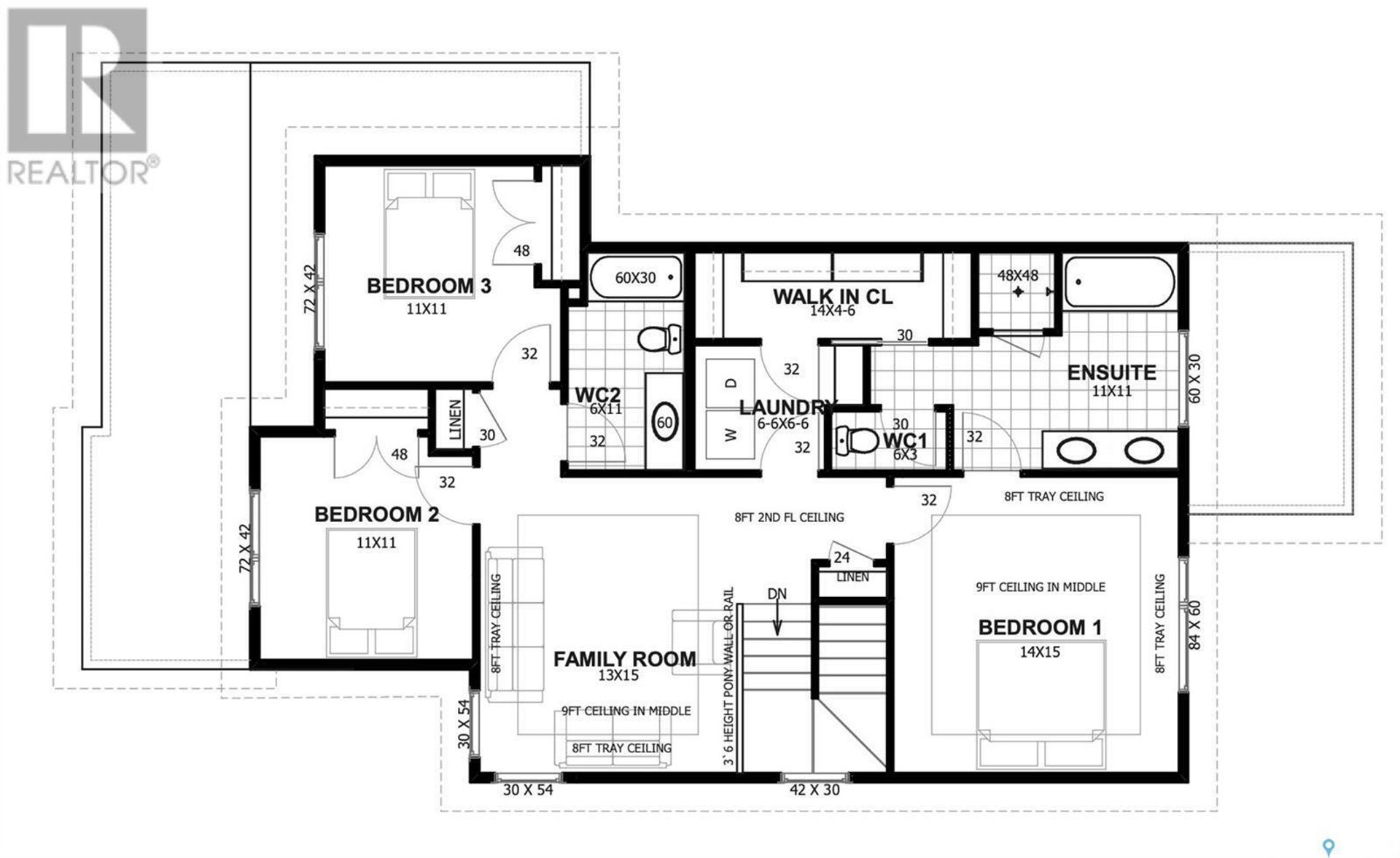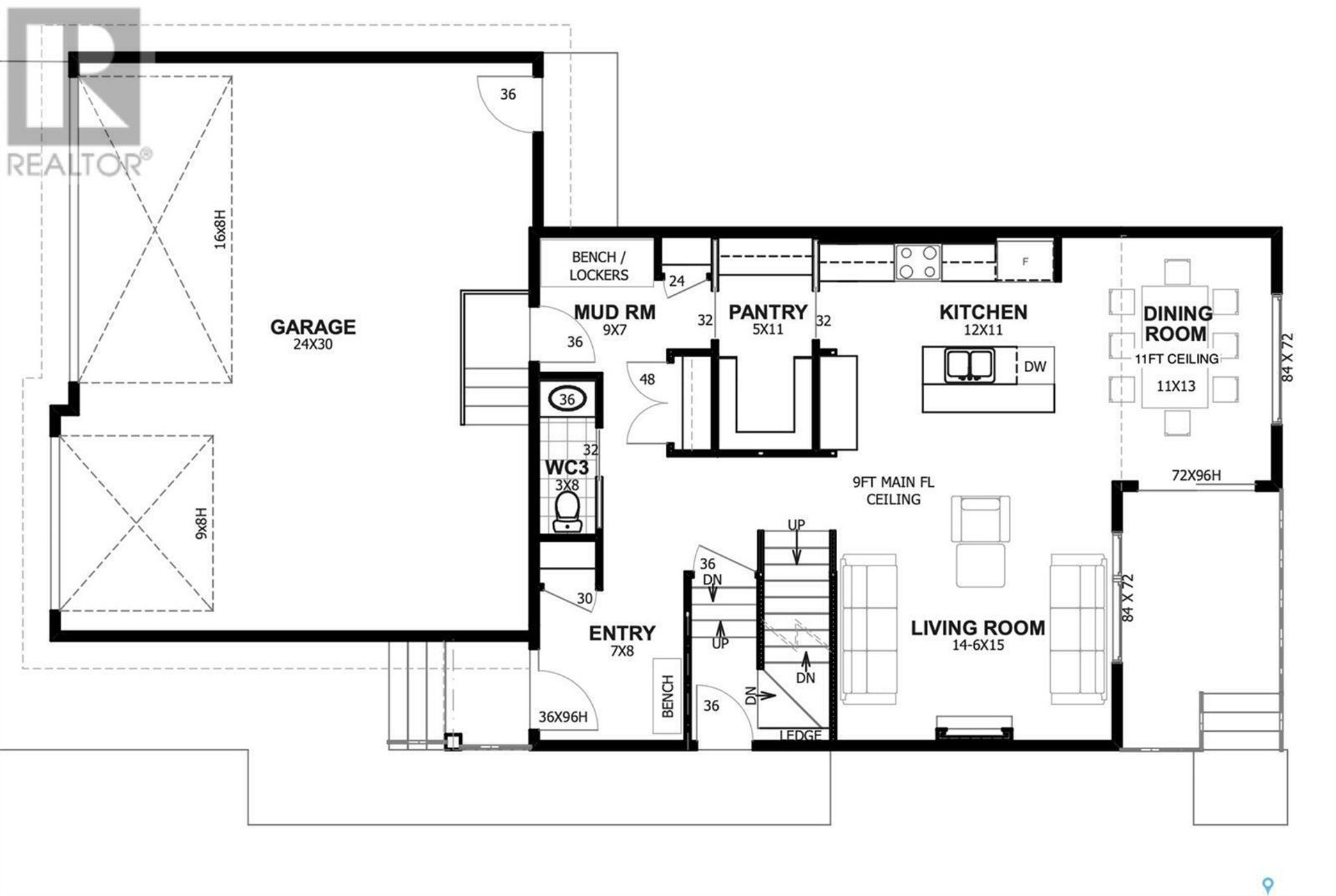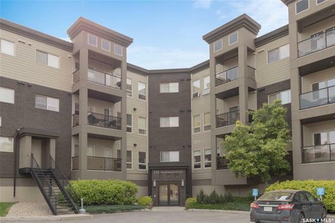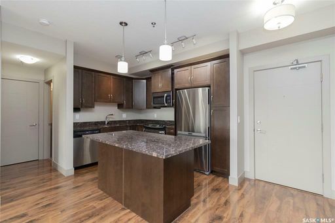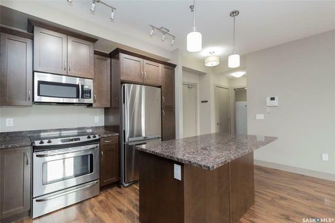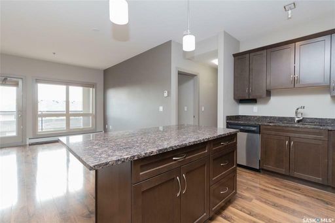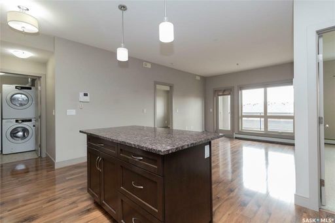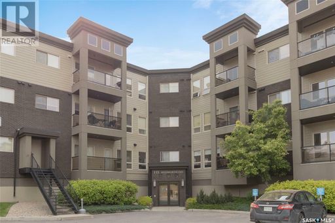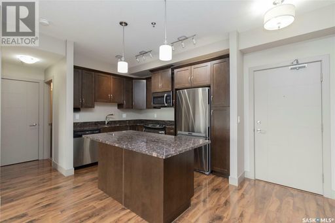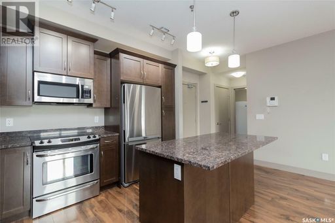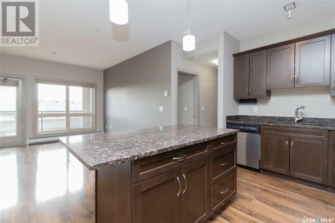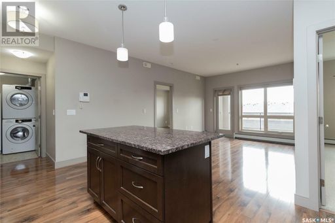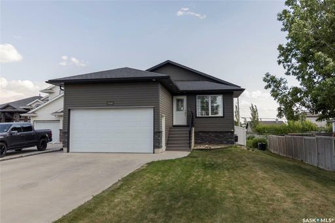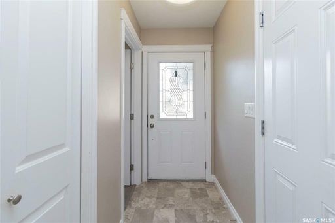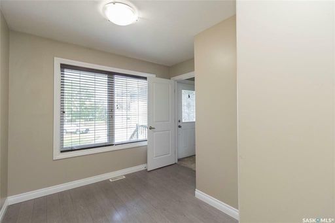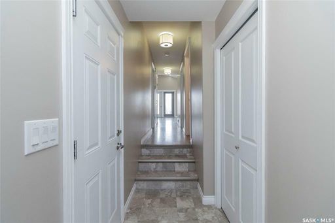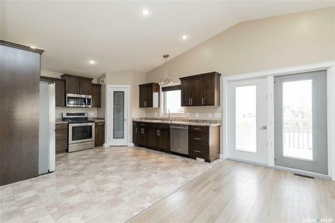- 3 Beds
- 3 Baths
This is a carousel gallery, which opens as a modal once you click on any image. The carousel is controlled by both Next and Previous buttons, which allow you to navigate through the images or jump to a specific slide. Close the modal to stop viewing the carousel.
Property Description
Stunning Executive Home in Rosewood! Luxury living meets functionality in this beautiful 2,242 sq ft 2-storey home loaded with upgrades. As you step inside, you'll immediately appreciate the attention to detail, quality craftsmanship & high end finishes. The spacious main floor exudes elegance with its 9'+ ceilings & vinyl plank flooring throughout. Custom light package adds a touch of sophistication. The large living room features a contemporary surround electric fireplace, creating a cozy ambience. The vaulted dining area offers sliding doors that lead to the backyard. The kitchen is a true culinary masterpiece, featuring custom cabinetry to the ceiling, a large island, tile backsplash, quartz countertops & full appliance package. The kitchen/pantry base cabinets, mudroom bench & bath vanities are beautifully finished stained maple. A convenient walk-through pantry with additional cabinetry & countertop, and an abundance of storage connects to the practical and bright mudroom. A 2-pc bath completes the main floor. Ascending to the 2nd floor past modern open railing, you'll discover a generous bonus room with upgraded tray ceiling. The large primary bedroom boasts an upgraded tray ceiling & luxurious ensuite, complete with custom tile shower with linear drain, freestanding tub, double sinks, in-floor heat, tons of natural light & private water closet. The generous walk-in closet conveniently leads to the 2nd-floor laundry room (W/D included). Two additional bedrooms & 4 pc bathroom complete the 2nd floor. This home is packed with features like triple garage (finished), high performance triple-glazed windows, Ecobee thermostat, AC, & ext finishing with Hardie siding. A separate basement entrance provides potential for 9’ ceiling basement suite. The front yard features sod, tree, UG sprinklers & driveway. Photos not exact representations, for reference purposes only. Errors and omissions excluded. Price and spec subject to change without notice. Est finish Sep ‘25 (id:8860)
Property Highlights
- Age: New Construction
- Garage Count: 1 Car Garage
- Fireplace Description: Fireplace
- Cooling: A/C
The listing broker’s offer of compensation is made only to participants of the multiple listing service where the listing is filed.
Request Information
Yes, I would like more information from Coldwell Banker. Please use and/or share my information with a Coldwell Banker agent to contact me about my real estate needs.
By clicking CONTACT, I agree a Coldwell Banker Agent may contact me by phone or text message including by automated means about real estate services, and that I can access real estate services without providing my phone number. I acknowledge that I have read and agree to the Terms of Use and Privacy Policy.

