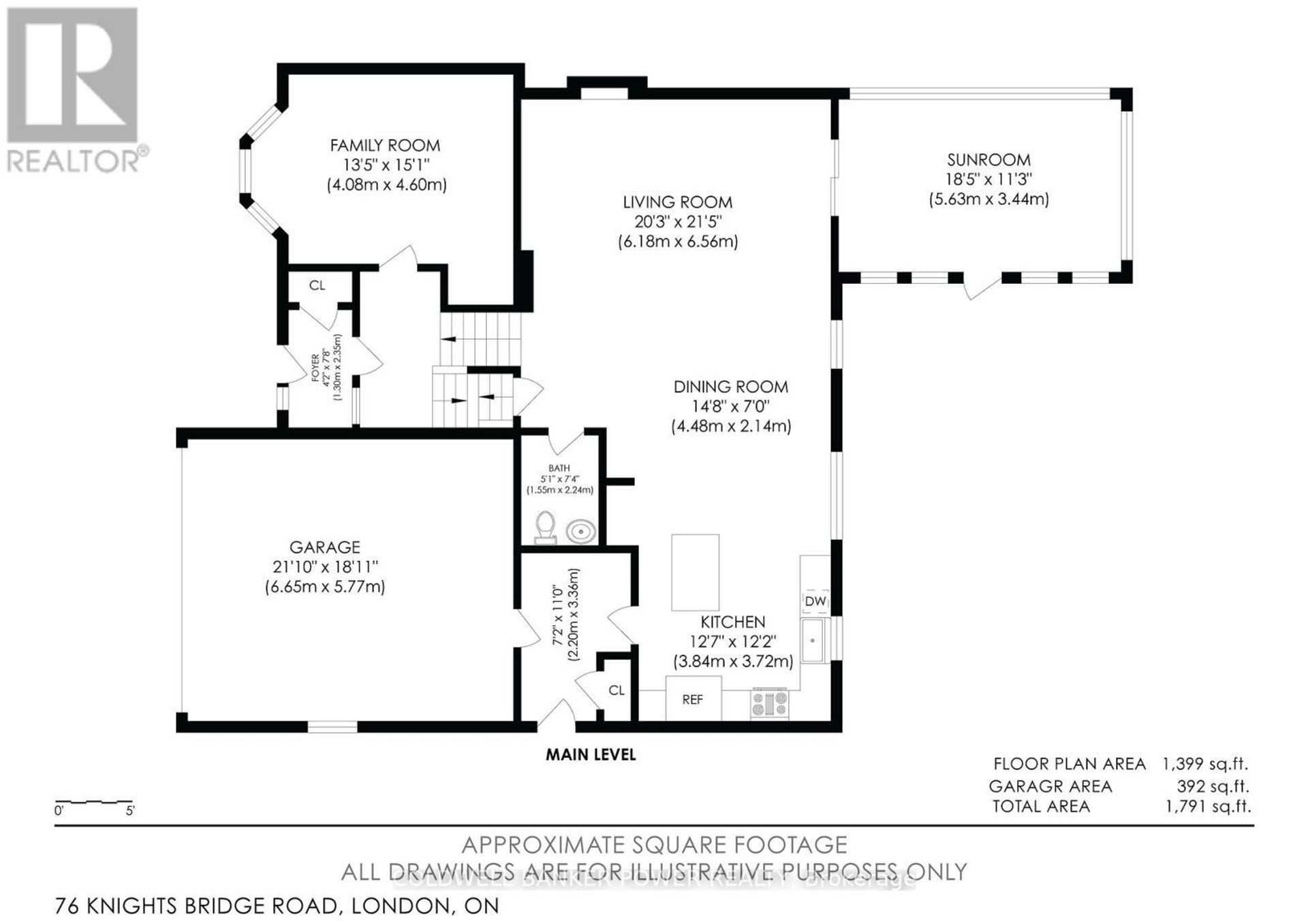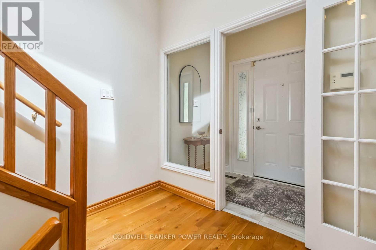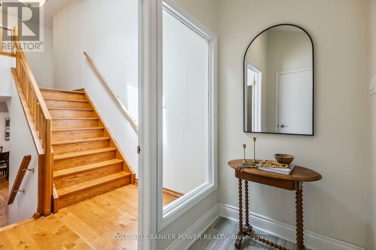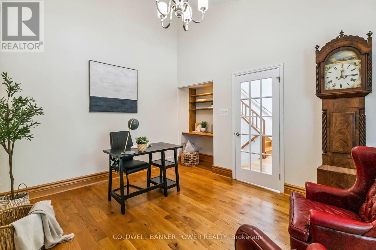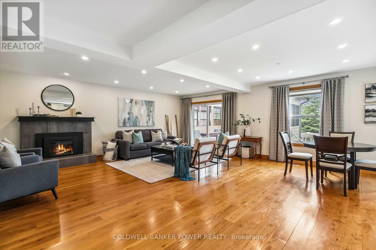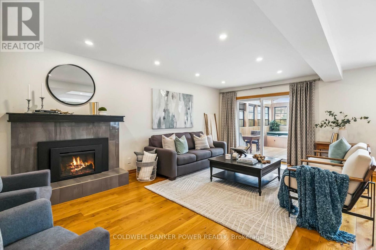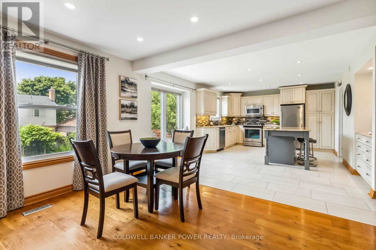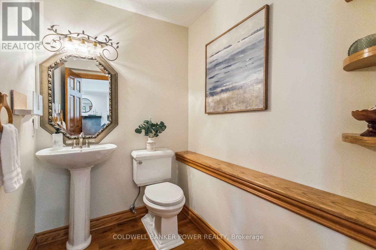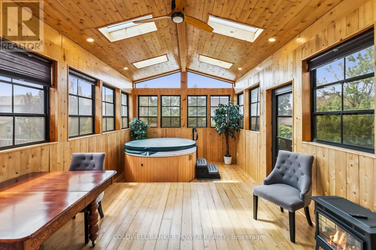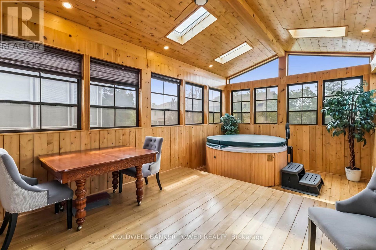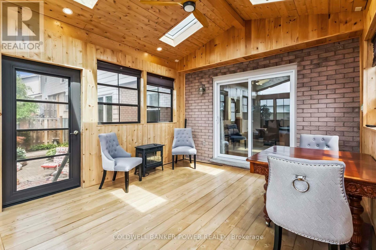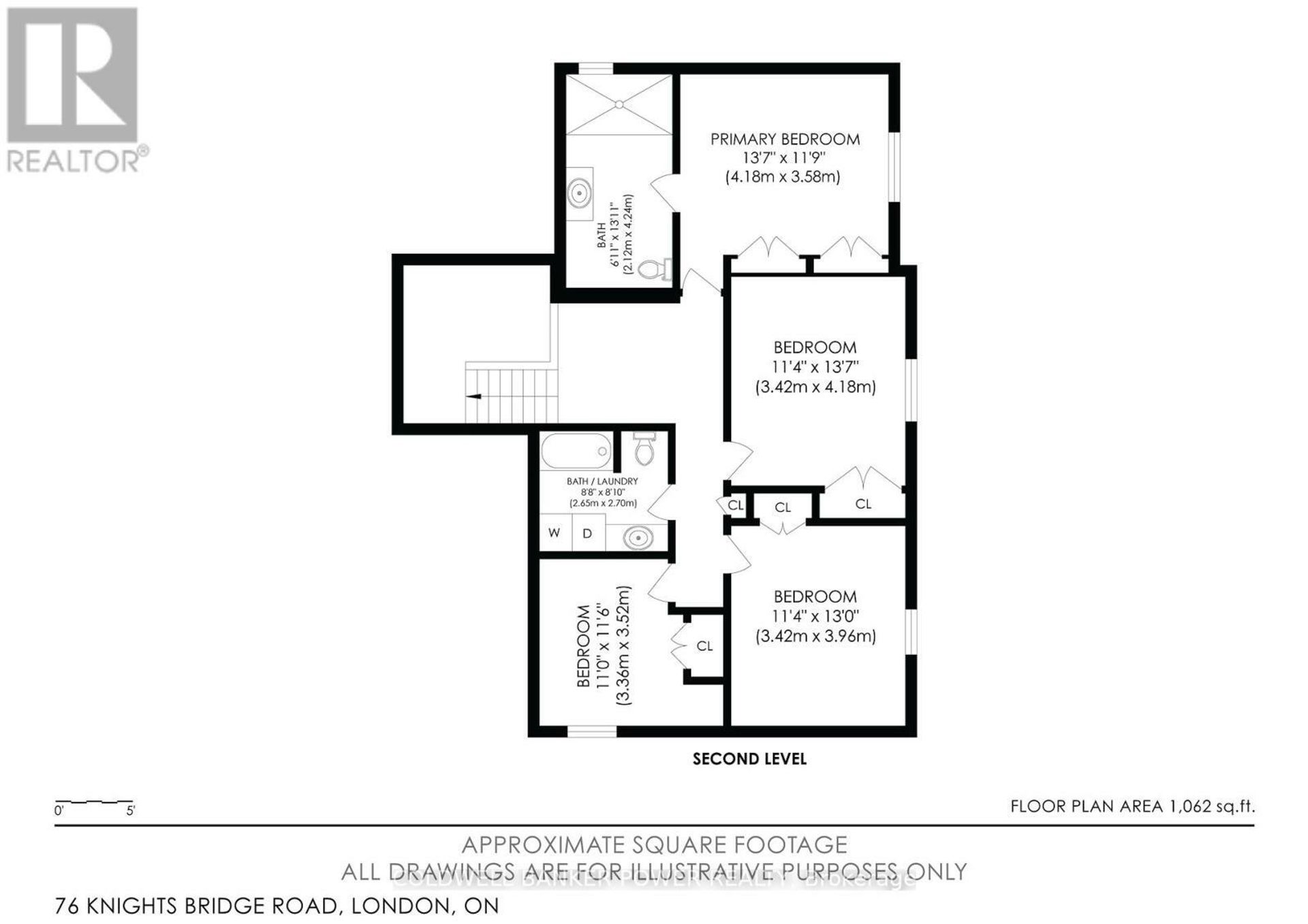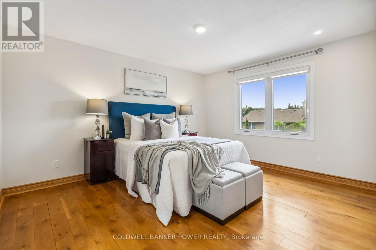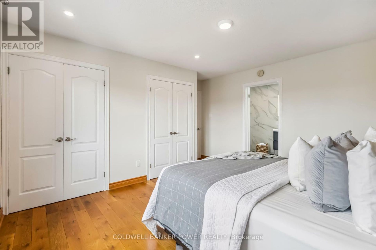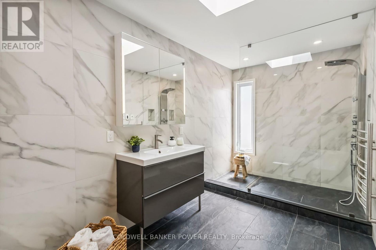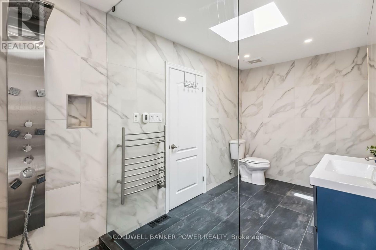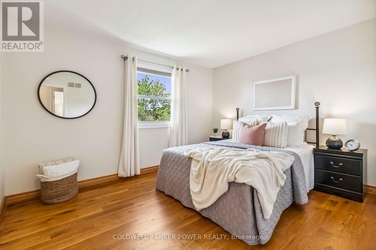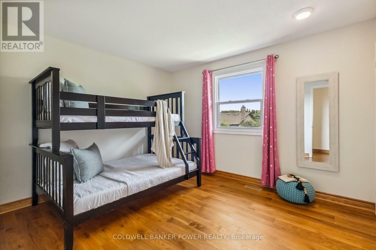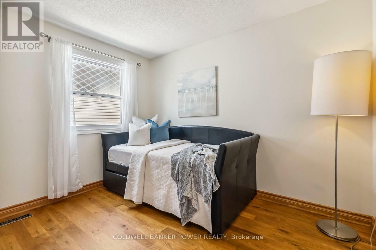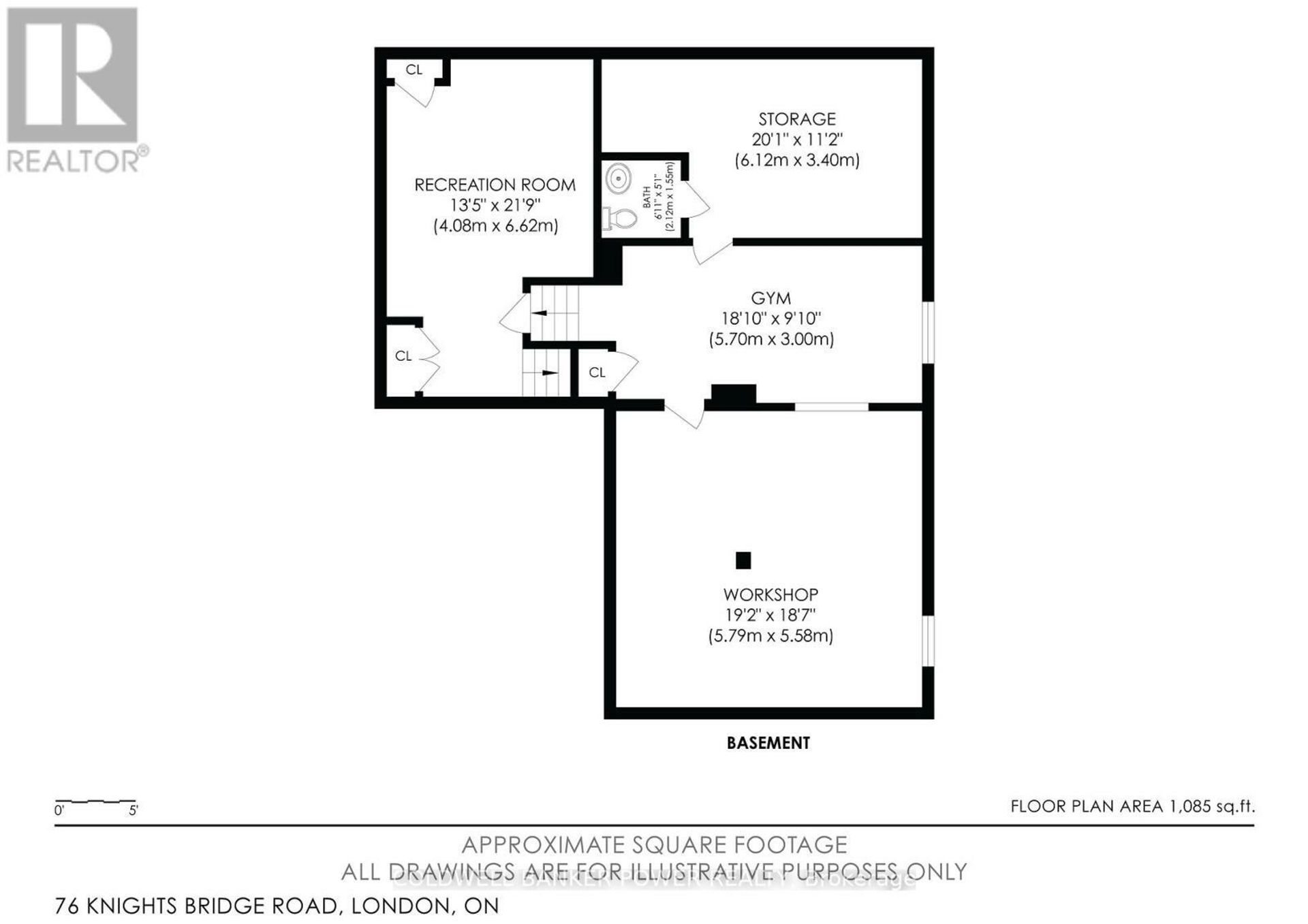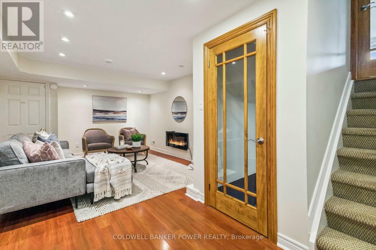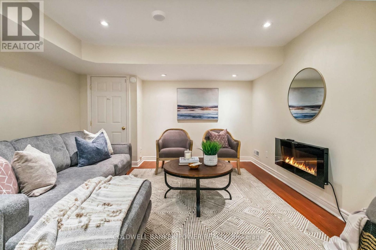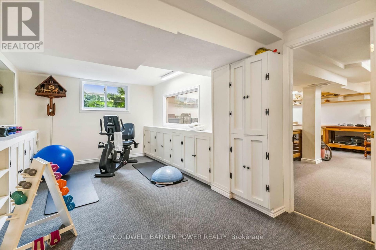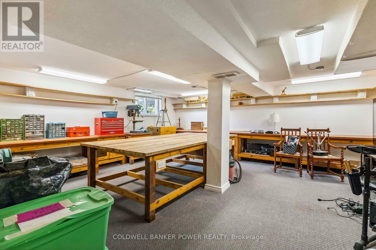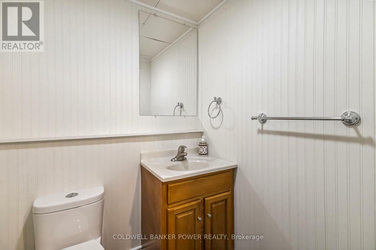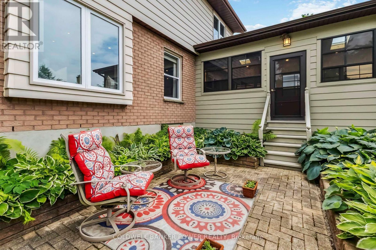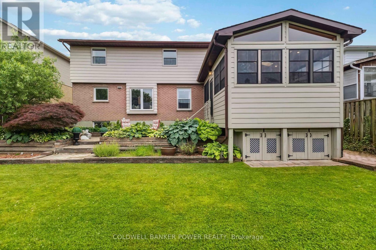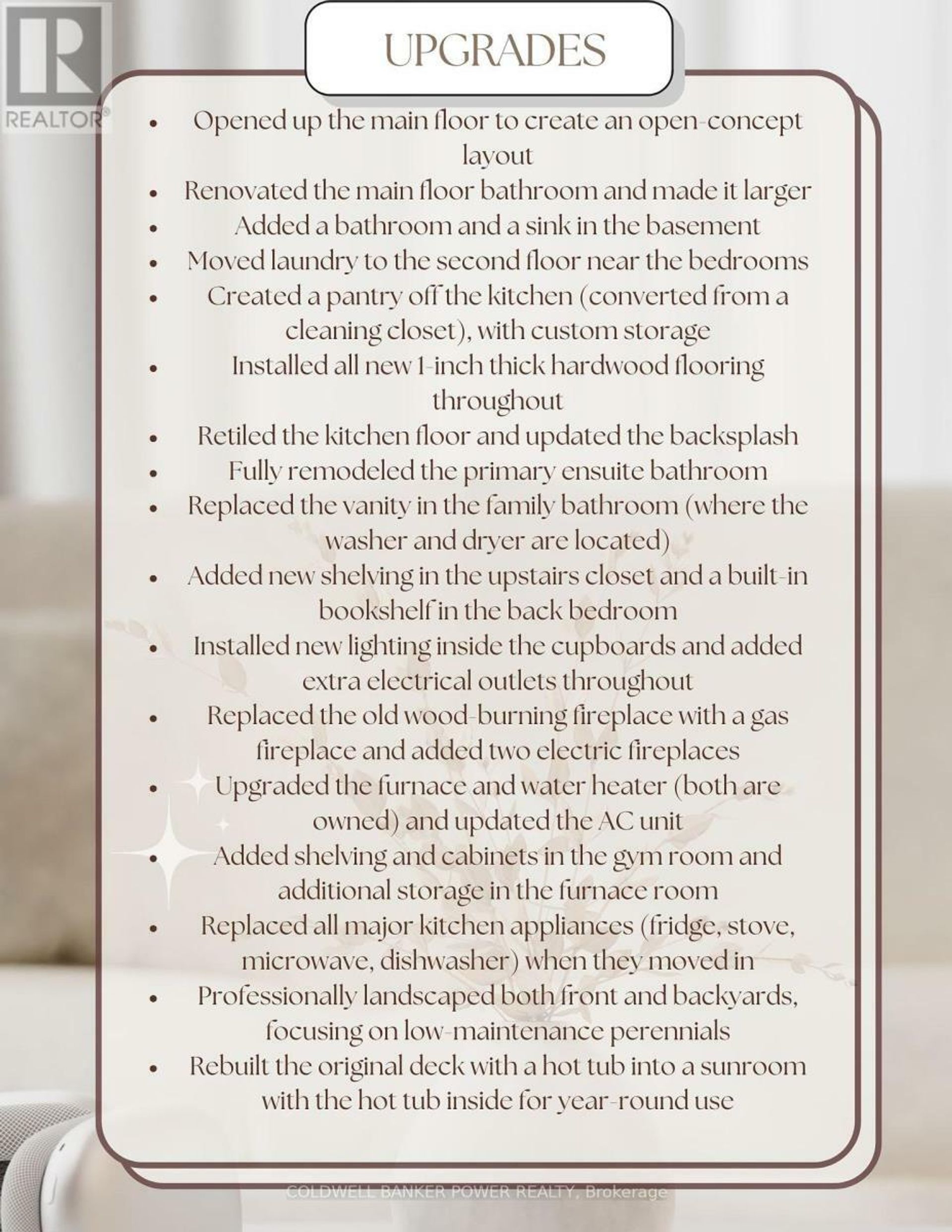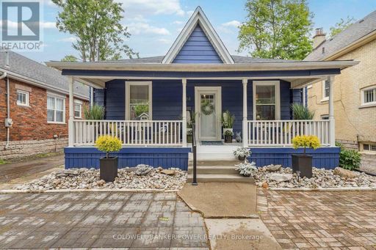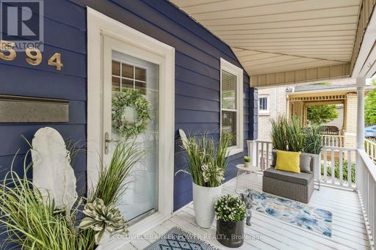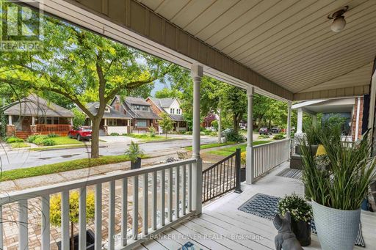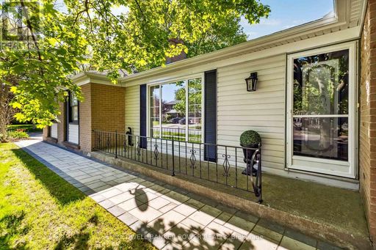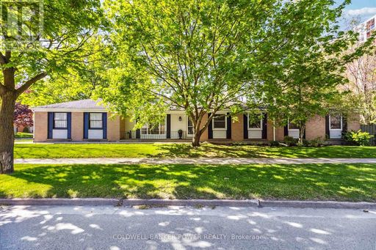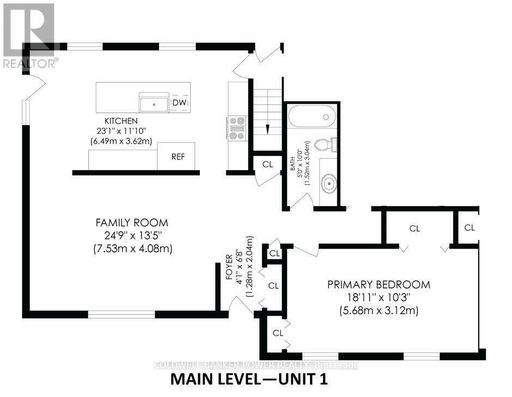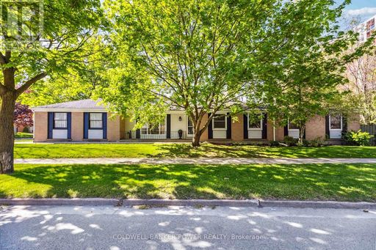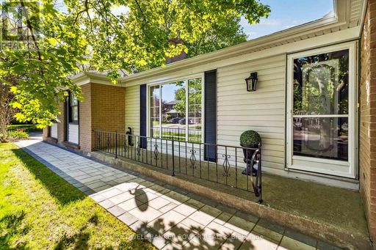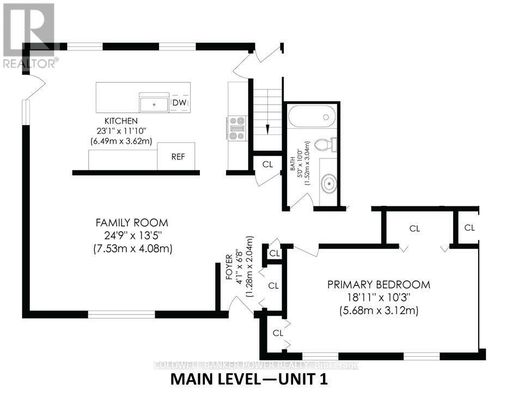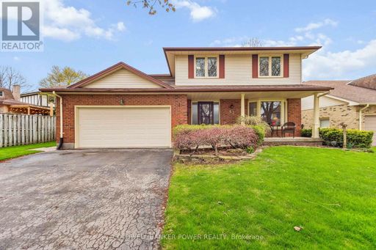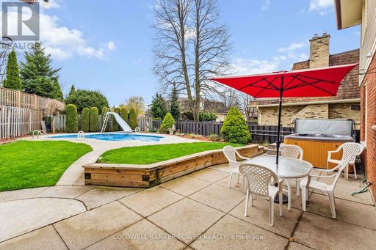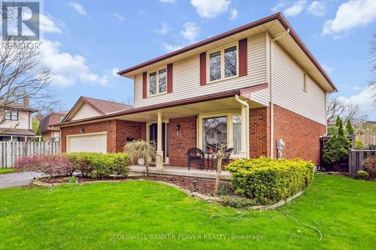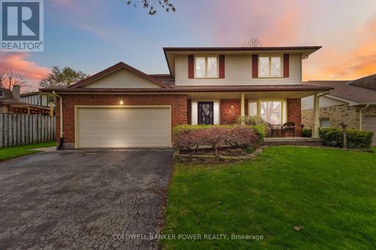- 4 Beds
- 2 Baths
This is a carousel gallery, which opens as a modal once you click on any image. The carousel is controlled by both Next and Previous buttons, which allow you to navigate through the images or jump to a specific slide. Close the modal to stop viewing the carousel.
Property Description
Beautifully updated 2-storey 4 bedroom, 4 bath split level home on a very desirable street in Westmount. This is a unique 5 level split 2-storey home with OVER 3500 SQUARE FEET OF LIVING SPACE. Main level was opened up and has a large great room with gas fireplace which is open to the updated kitchen. Updates include: renovated and enlarged main floor bathroom, additional bathroom added in lower level, laundry room located to second level for convenience, large updated kitchen with full pantry, beautiful hardwood through most of home, updated kitchen floor and backsplash, fully renovated ensuite bath, 2 electric fireplaces and 1 gas fireplace, updated furnace, central air and water heater, professionally landscaped front and back and fully fenced, sunroom added with year round hot tub. Features main floor den/study/tv room as well as additional lower level family room and partially finished basement. Just minutes to parks, shopping, cinemas, public transit, restaurants, schools and an easy drive downtown. Just move-in and enjoy! (id:8860)
Property Highlights
- Cooling: A/C
- Fireplace Description: Fireplace
- Garage Count: 1 Car Garage
The listing broker’s offer of compensation is made only to participants of the multiple listing service where the listing is filed.
Request Information
Yes, I would like more information from Coldwell Banker. Please use and/or share my information with a Coldwell Banker agent to contact me about my real estate needs.
By clicking CONTACT, I agree a Coldwell Banker Agent may contact me by phone or text message including by automated means about real estate services, and that I can access real estate services without providing my phone number. I acknowledge that I have read and agree to the Terms of Use and Privacy Policy.





