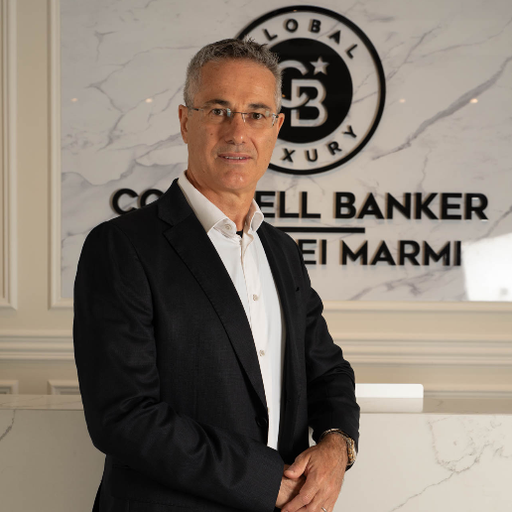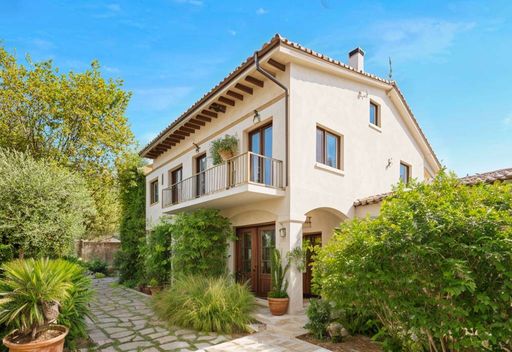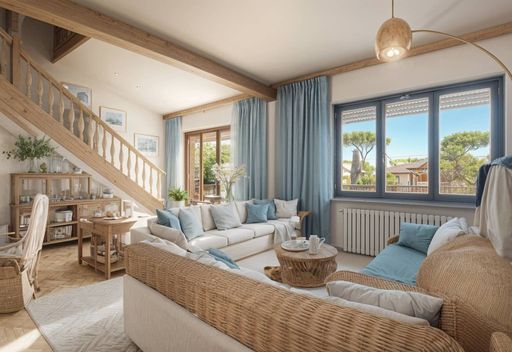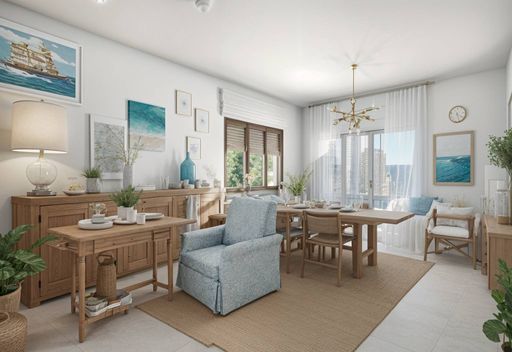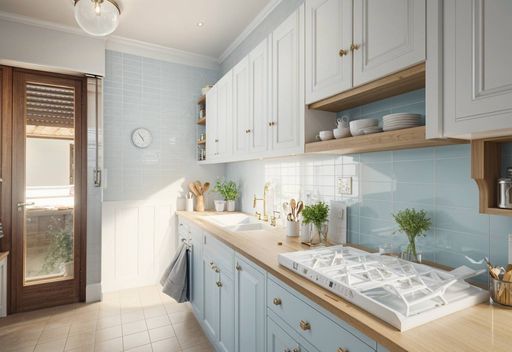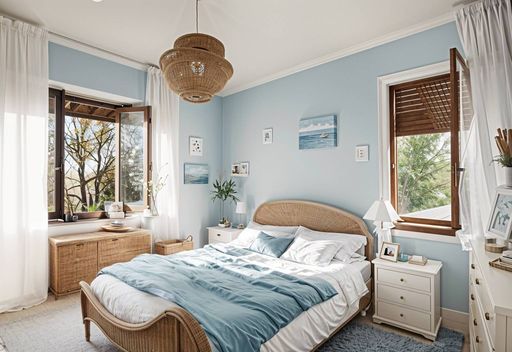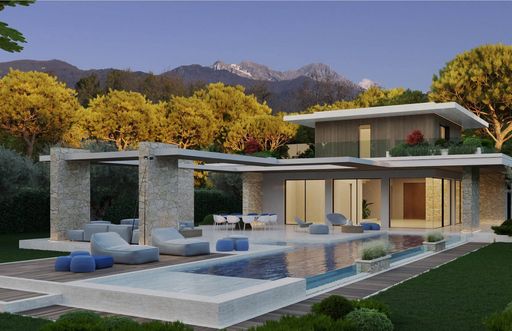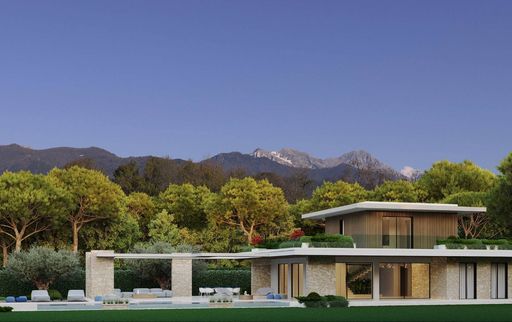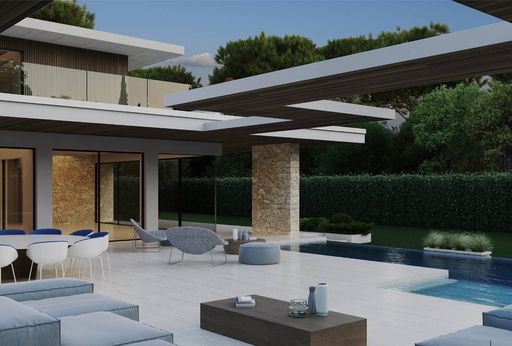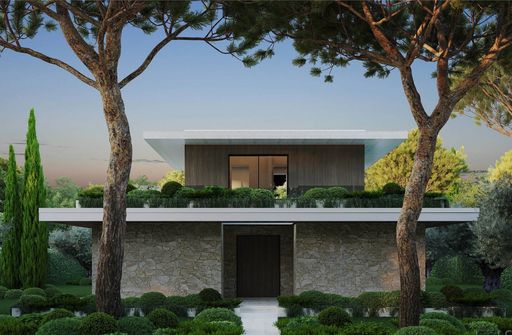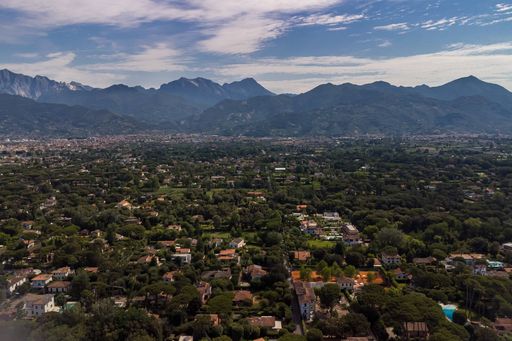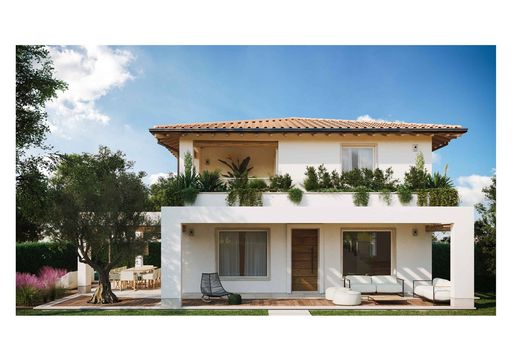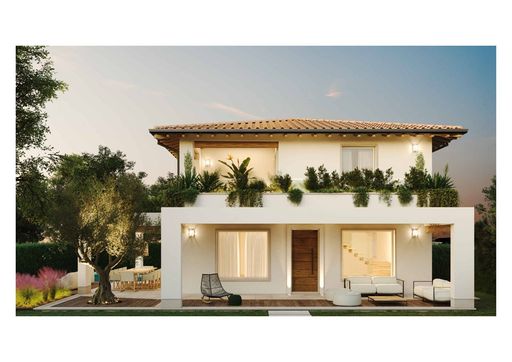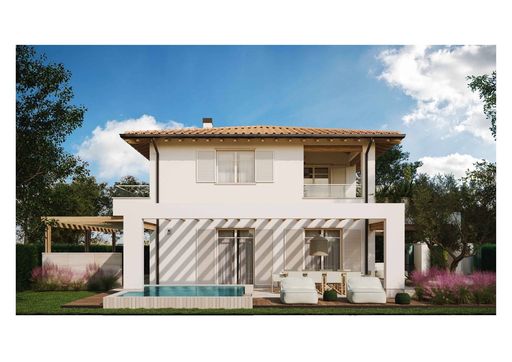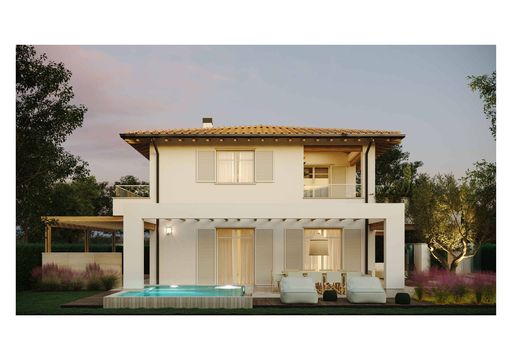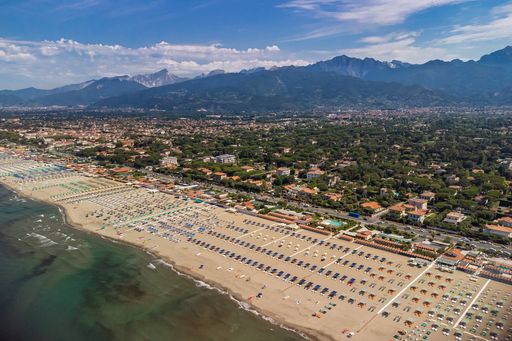- 8 Beds
- 4 Baths
- 13,454.875 sqft
This is a carousel gallery, which opens as a modal once you click on any image. The carousel is controlled by both Next and Previous buttons, which allow you to navigate through the images or jump to a specific slide. Close the modal to stop viewing the carousel.
Property Description
Prestigious historic villa in Montecavolo, just outside Reggio Emilia
In the heart of Montecavolo, just 12 kilometers from the center of Reggio Emilia, stands an elegant historic villa of unparalleled prestige, nestled in a private park spanning over three hectares. This timeless location exudes the elegance of bygone eras and preserves the uniqueness of a rare and exceptionally valuable architectural context.
The entire complex is divided into three distinct sections: the majestic main villa with a sundial and two simpler apartments; a neo-Gothic-style building; and a former farm building. Each unit retains its original architectural features intact, enhanced by expert and respectful structural interventions carried out over the years.
The main villa, the true heart of the property, extends over approximately 970 square meters on four levels in addition to the tower. The ground floor, spanning approximately 280 square meters, houses the reception rooms: large living rooms, a refined study, a generously sized kitchen, and a guest bathroom. The private sleeping quarters are located on the first floor, accessed via a secondary staircase to the attic. A spiral staircase then leads to the two upper levels of the tower, which offer unparalleled views of the estate and the surrounding landscape.
The neo-Gothic wing houses two independent units, each approximately 280 square meters, spread across three levels. This architectural structure is distinguished by the use of captivating scenic elements such as mullioned windows, turrets, and crenellated walls, which masterfully recall the neo-medieval style, lending the whole a fairytale allure.
The ancient rural building, approximately 580 square meters on two floors, retains its historic "porta morta" (dead door) intact, connecting the old stables to the utility rooms. A portico on the east façade elegantly opens onto the internal courtyard, creating a visual and functional connection with the main villa. This building underwent substantial renovations in the 1980s: the roof was completely redone with wooden beams, the floors were completely replaced, and the entire perimeter was reinforced with an amaranth-colored pigmented concrete curb. Some walls were consolidated, others were built from scratch, making the building a solid and versatile foundation for future transformation into a luxury residence or hospitality facility.
The park, which extends over 32,000 square meters, once cultivated as an orchard, still preserves centuries-old trees and clear traces of the original 19th-century garden, with historic paths, decorative sculptures, and mythological references representing the Four Seasons and the Greek myth of Leda and the Swan.
The entire property underwent significant and careful restoration in the early decades of the twentieth century and later in the 1980s, which preserved its structural integrity and architectural beauty, enhancing the nobility of the setting.
This exclusive residence, immersed in the quiet of the Emilian countryside yet just a short distance from the city center, represents a rare opportunity for those wishing to live or invest in a prestigious property, surrounded by charm, history, and absolute privacy.
*Property for sale exclusively through Coldwell Banker. For privacy reasons, the address on the listing is indicative and the property is located in the immediate vicinity.*
Property Highlights
- Total Rooms: 31
- Interior: Wine Cellar
The listing broker’s offer of compensation is made only to participants of the multiple listing service where the listing is filed.
Request Information
Yes, I would like more information from Coldwell Banker. Please use and/or share my information with a Coldwell Banker agent to contact me about my real estate needs.
By clicking CONTACT, I agree a Coldwell Banker Agent may contact me by phone or text message including by automated means about real estate services, and that I can access real estate services without providing my phone number. I acknowledge that I have read and agree to the Terms of Use and Privacy Policy.


























