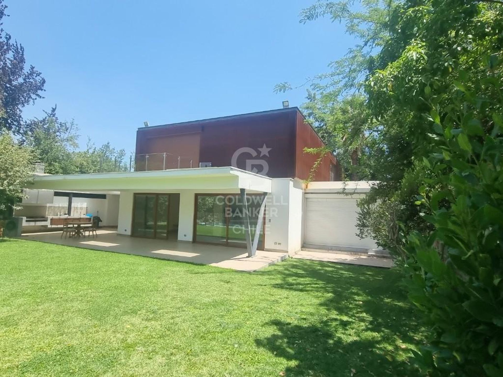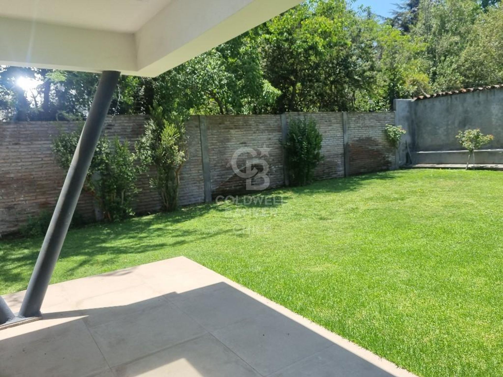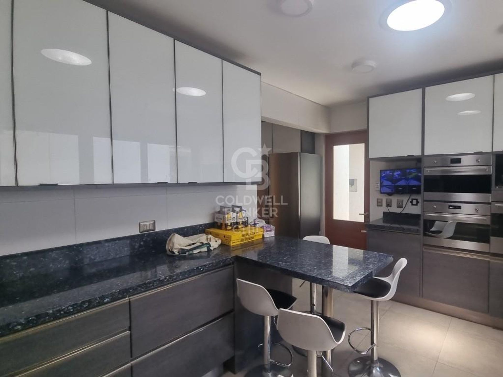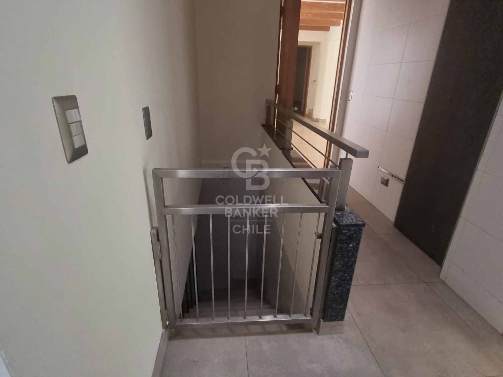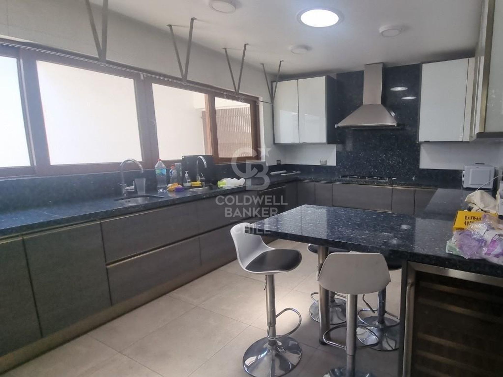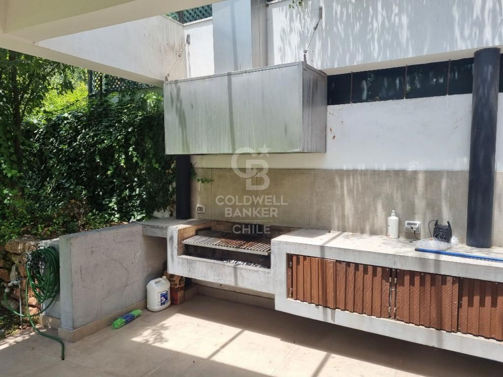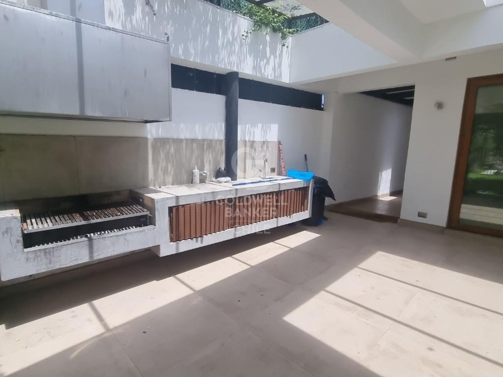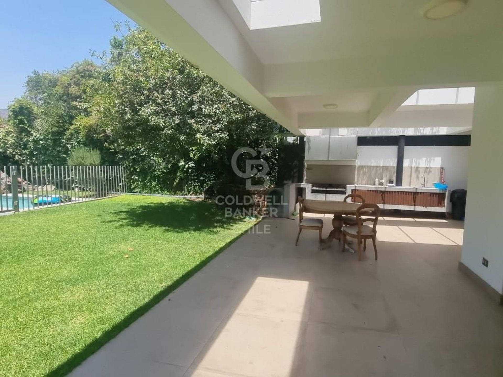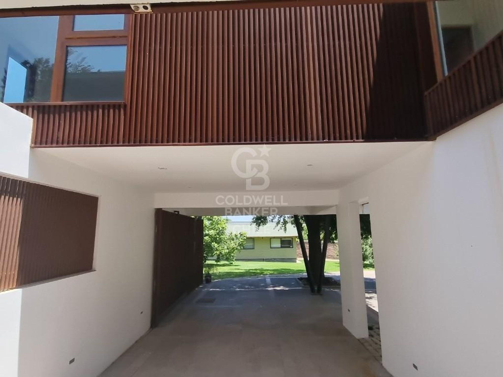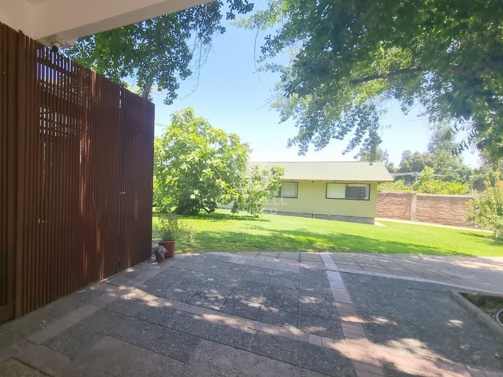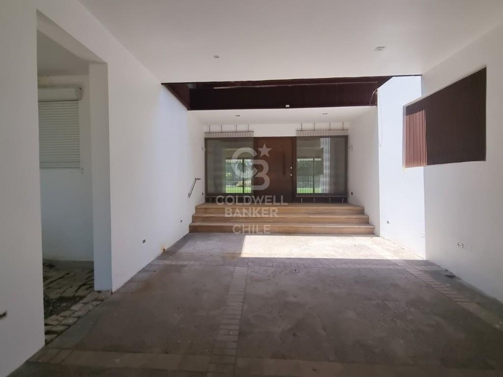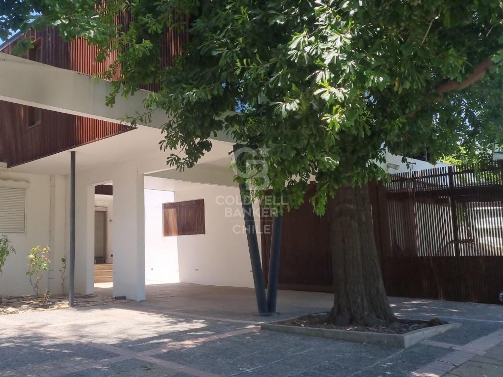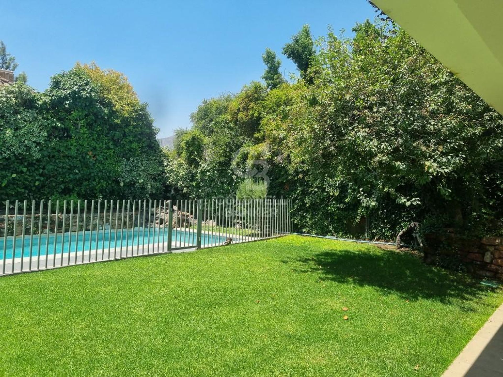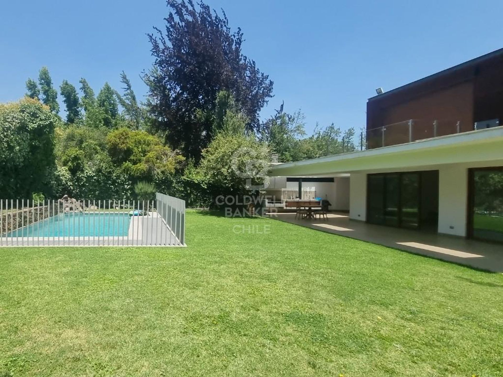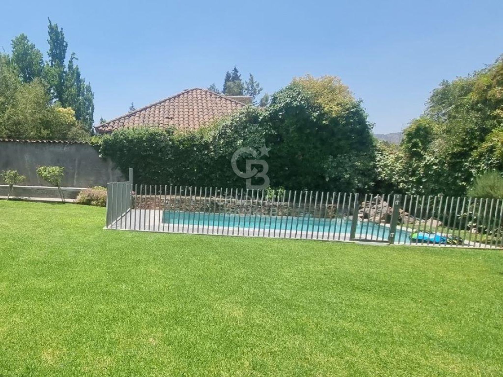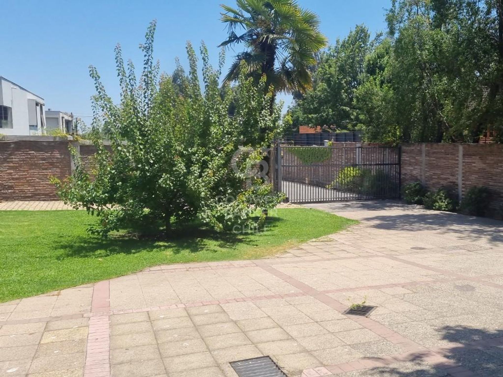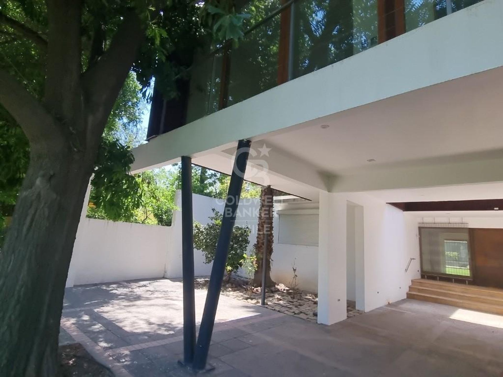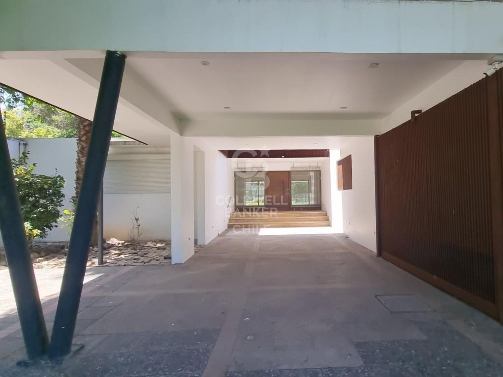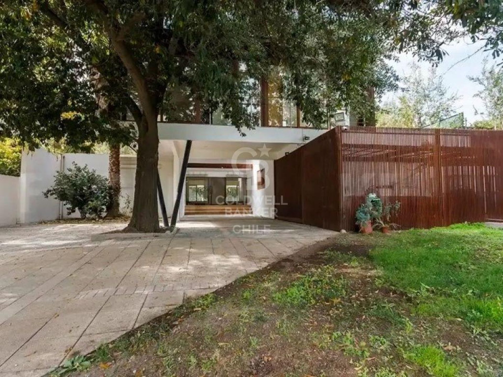- 5 Beds
- 7 Baths
This is a carousel gallery, which opens as a modal once you click on any image. The carousel is controlled by both Next and Previous buttons, which allow you to navigate through the images or jump to a specific slide. Close the modal to stop viewing the carousel.
Property Description
Modern Mediterranean house on two floors, 450 m2 built on 1,800 m2 of land.<br><br> It has 5 en-suite bedrooms. The master bedroom has 2 walk-in closets, a sauna, and access to a terrace. On the second floor, there is a living room, a large separate living and dining room with access to terraces, and a full family barbecue area, all with thermopane windows. A large, fully furnished kitchen with a dining area is located in the basement. There is a utility area with a bedroom, bathroom, and laundry and ironing room.<br> Marble floors in the entrance, living room and staircase, porcelain tile in the bedrooms and second floors<br> Oregon pine beams and doors on the first floor.<br> Double-pane windows<br> Underfloor heating<br> Electric fence around the entire perimeter and working CCTV.<br> Large garage that can be used as a workshop and a large storage room with a metal door.<br> Guest house with living room, kitchen, and two bedrooms.<br> The rental option includes: pool, heating, and garden maintenance at the owner's expense.
Property Highlights
- Annual Tax: $ 6852.92
The listing broker’s offer of compensation is made only to participants of the multiple listing service where the listing is filed.
Request Information
Yes, I would like more information from Coldwell Banker. Please use and/or share my information with a Coldwell Banker agent to contact me about my real estate needs.
By clicking CONTACT, I agree a Coldwell Banker Agent may contact me by phone or text message including by automated means about real estate services, and that I can access real estate services without providing my phone number. I acknowledge that I have read and agree to the Terms of Use and Privacy Policy.

