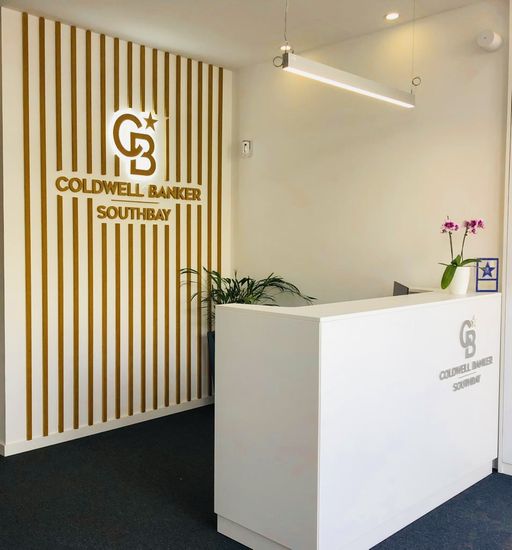- 4 Beds
- 2 Baths
- 3,046.1837 sqft
This is a carousel gallery, which opens as a modal once you click on any image. The carousel is controlled by both Next and Previous buttons, which allow you to navigate through the images or jump to a specific slide. Close the modal to stop viewing the carousel.
Property Description
Detached 4 bedroom villa with 3 living rooms in Cabra Figa, Rio de Mouro, Sintra
Detached T4 house located in Cabra Figa, about 4 km from Trajouce. This 210 m² home features a basement, ground floor, first floor, and an attic.
Strategically located close to schools, services, and shops, the property offers convenience and practicality for future residents, while also providing the peace and calm needed after a busy workday.
This sunny, south-facing home has a ground floor that serves as the main living area, with an inviting entrance and hallway leading to a central foyer that connects the various rooms. Here, you’ll find an integrated garage, a cozy dining room (21 m²), a spacious, bright kitchen with access to the outdoor barbecue area, an adjacent pantry, a guest bathroom, and a sunny living room with views of the exterior space.
An internal staircase leads to the first-floor hall, where the more private quarters of the house are located. A 19.5 m² sitting room invites relaxation, complete with a fireplace and balcony. The four bedrooms vary in size, all featuring floating floors and natural light, with three of them equipped with built-in wardrobes. The primary bedroom, adjoining the sitting room, has its own balcony. A spacious bathroom (5.5 m²) includes a bathtub and a window that fills the space with natural light.
The interior staircase also provides access to the lined attic, currently used for storage but easily convertible due to its high ceiling – making it suitable for an office, playroom, or additional bedroom.
This house layout offers a practical and functional distribution of spaces, with large and distinct areas to accommodate different daily activities, from family gatherings to individual privacy.
The property includes an adjacent, independent plot of land, visible in one of the photos, which can be sold together with the house plot, totaling an area of 430 m², for a price of €450,000.
The Coldwell Banker Brand:
We fulfill the same dream worldwide—putting the client's interests above all else has been our purpose for over a century. This culture defines us as a company and shapes all the people in our network. Our mission will never change: to work ethically and honestly, fulfilling the wishes and needs of those we serve and overseeing the handover of this treasure—your Home.
#ref:CB07-MOR_83
Property Highlights
- Total Rooms: 6
- Basement: Full
- Bath Features: Stall Shower
- Exterior Living Space: Balcony / Lanai
- Garage Description: Garage
- Fireplace Description: Gas
- Interior: Cedar Closets
- Area Description: Suburban
- Amenities: Station
- General: Storage Area
- Exterior: BBQ
- Fireplace Count: 1 Fireplace
The listing broker’s offer of compensation is made only to participants of the multiple listing service where the listing is filed.
Request Information
Yes, I would like more information from Coldwell Banker. Please use and/or share my information with a Coldwell Banker agent to contact me about my real estate needs.
By clicking CONTACT, I agree a Coldwell Banker Agent may contact me by phone or text message including by automated means about real estate services, and that I can access real estate services without providing my phone number. I acknowledge that I have read and agree to the Terms of Use and Privacy Policy.

























































