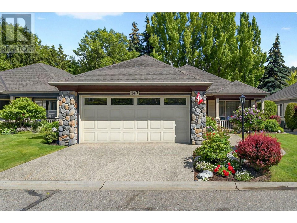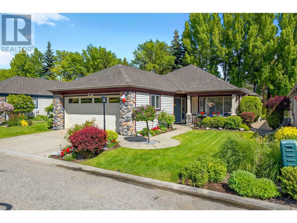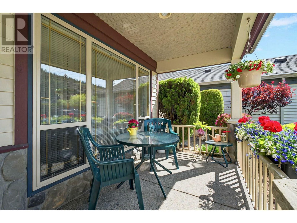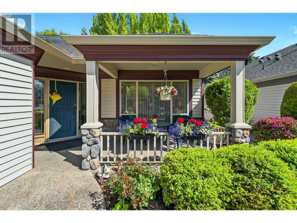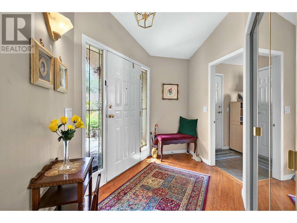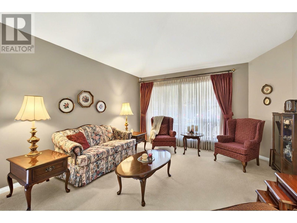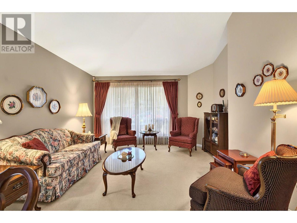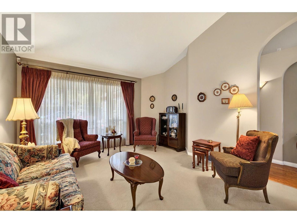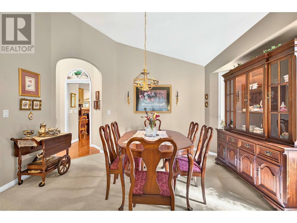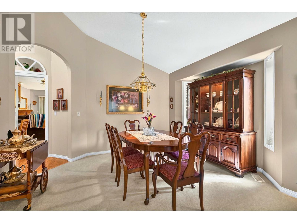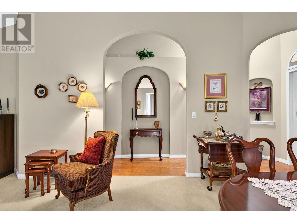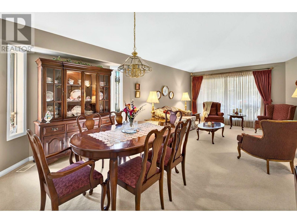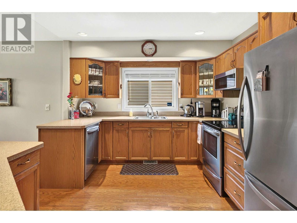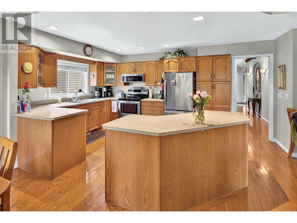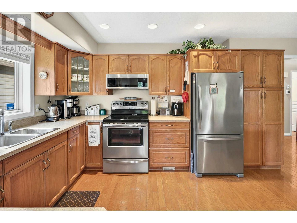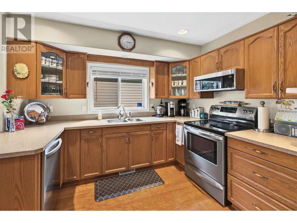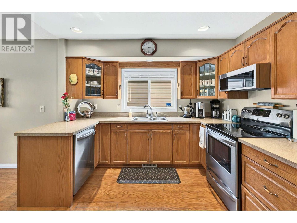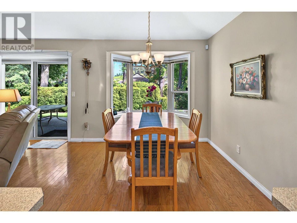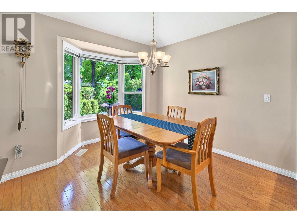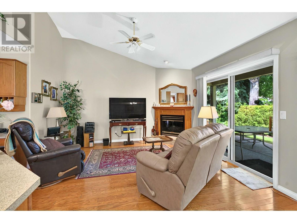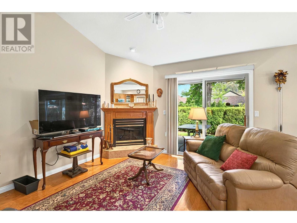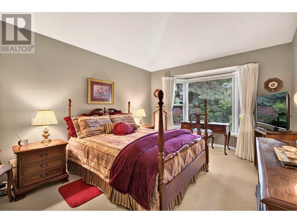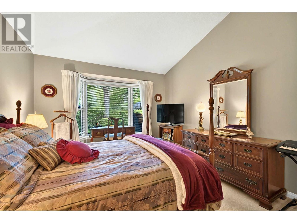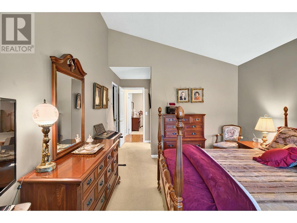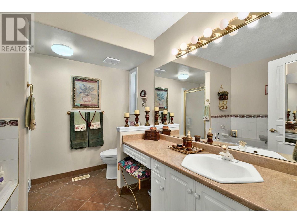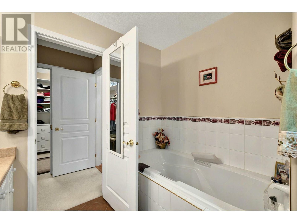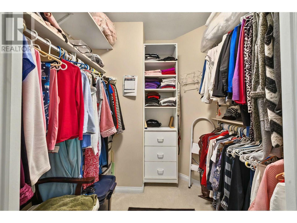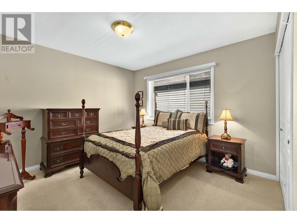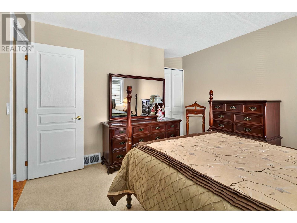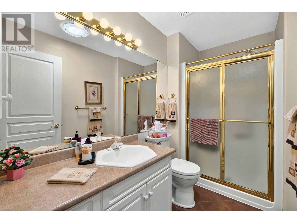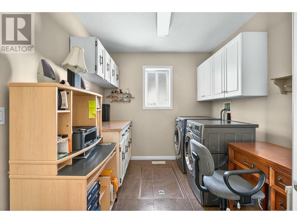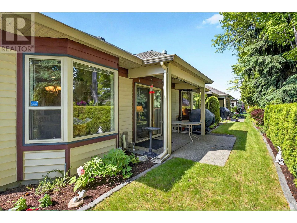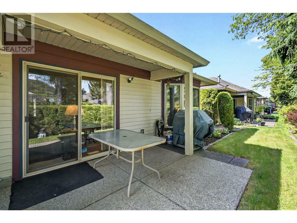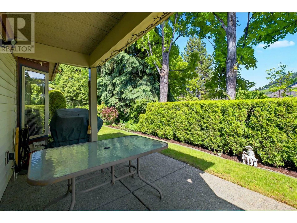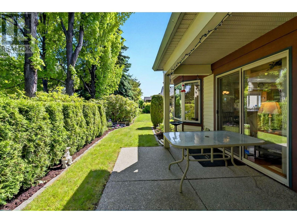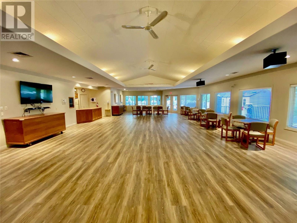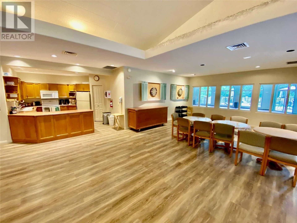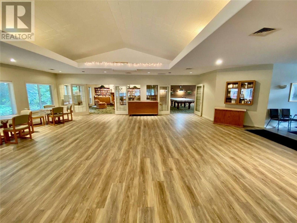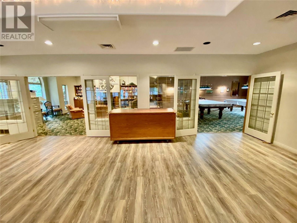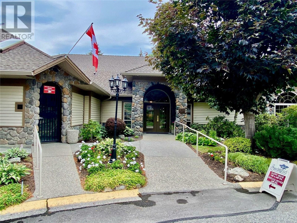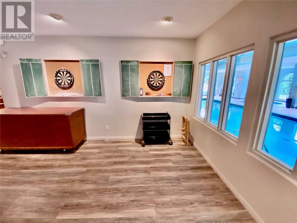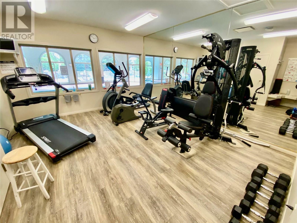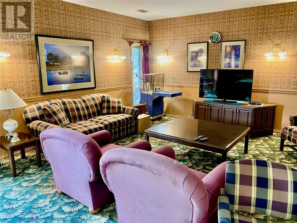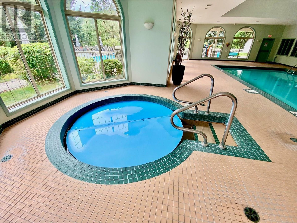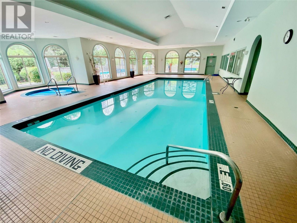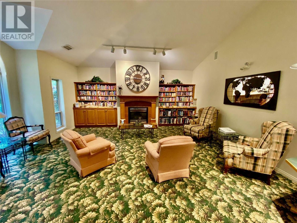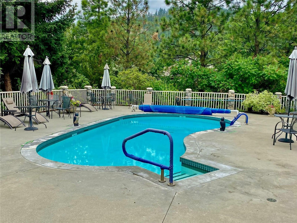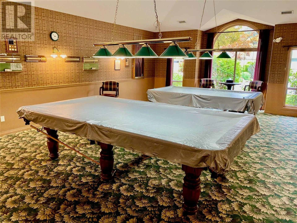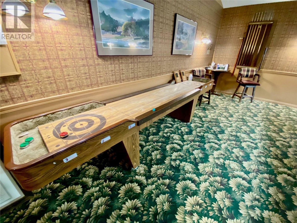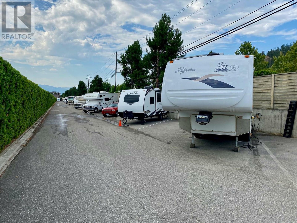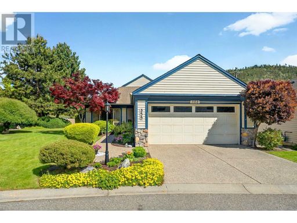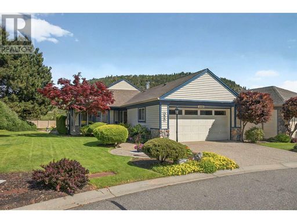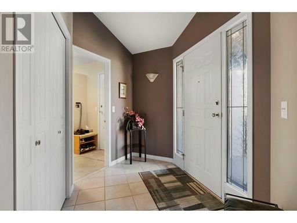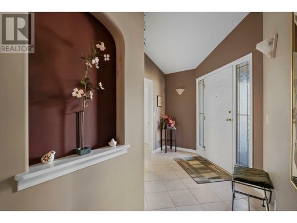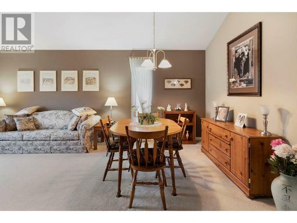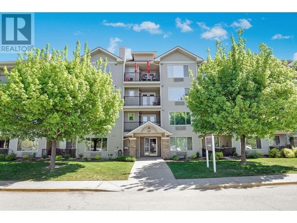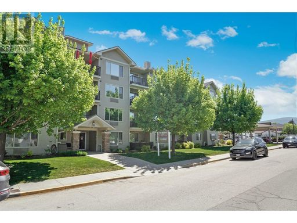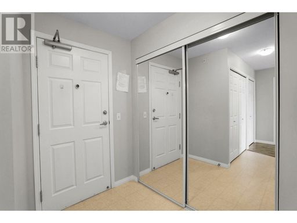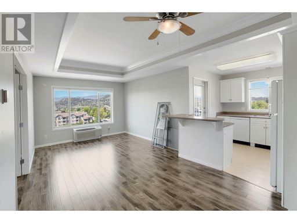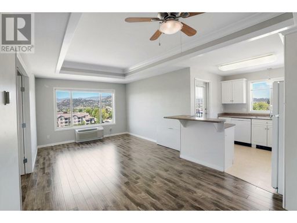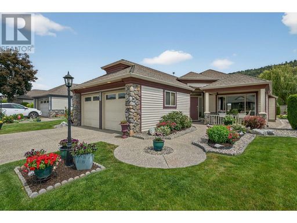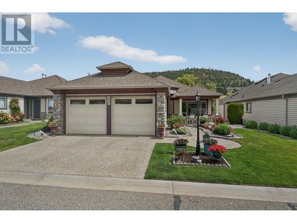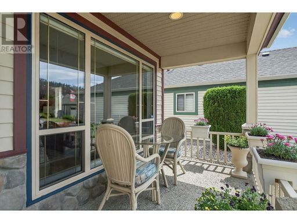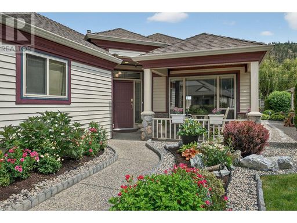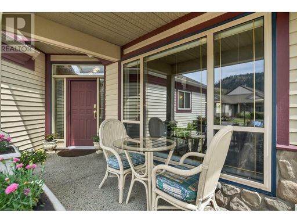- 2 Beds
- 2 Baths
This is a carousel gallery, which opens as a modal once you click on any image. The carousel is controlled by both Next and Previous buttons, which allow you to navigate through the images or jump to a specific slide. Close the modal to stop viewing the carousel.
Property Description
Desirable Sandalwood for those age 55+. Well cared for pet & smoke free one owner home backing onto Brandt's Creek with 1,621 sq ft. 2 bedrooms, 2 baths, hardwood floors, vaulted ceilings, covered front and bath patios. Popular Knightsbridge plan. Formal living room/dining room. Large eat-in kitchen with stainless steel appliances. Family room with gas fireplace and patio door to private covered deck. Primary bedroom has bay window, vaulted ceilings, walk-in closet and 4 piece ensuite with exhaust fan and window that opens. Bright second bedroom and main bathroom just down the hall. 2 solar tubes installed in 2020 (main bathroom & hallway). Good size laundry room. Best Clubhouse in the valley with indoor/outdoor pool, hot tub, exercise room, games room with pool tables, library. Short walk down the Brandt's linear pathway to restaurants, groceries, medical etc. Roof (2022), Furnace (2021), A/C (2019), HWT (Dec 2014), Poly B to Pex (2024), Furnace serviced Oct. 2024. Pets allowed. One cat & one dog or 2 cats. No height/weight restrictions for dogs. Monthly strata fee $335. (id:8860)
Property Highlights
- Garage Count: 1 Car Garage
- Cooling: A/C
- Fireplace Description: Fireplace
The listing broker’s offer of compensation is made only to participants of the multiple listing service where the listing is filed.
Request Information
Yes, I would like more information from Coldwell Banker. Please use and/or share my information with a Coldwell Banker agent to contact me about my real estate needs.
By clicking CONTACT, I agree a Coldwell Banker Agent may contact me by phone or text message including by automated means about real estate services, and that I can access real estate services without providing my phone number. I acknowledge that I have read and agree to the Terms of Use and Privacy Policy.

