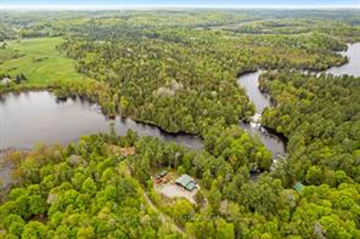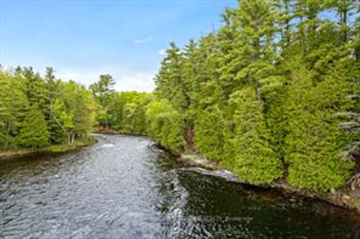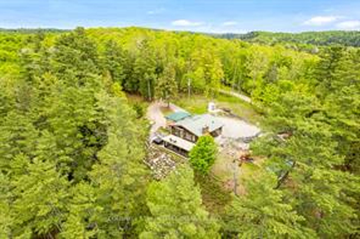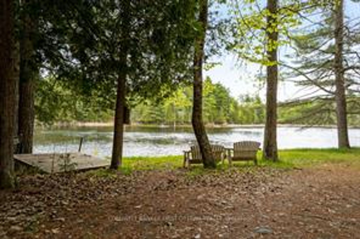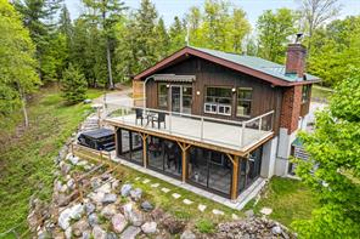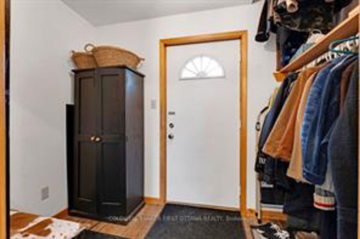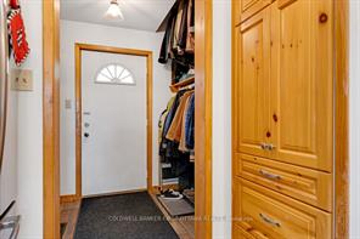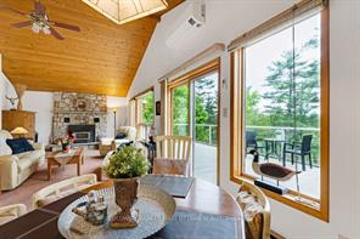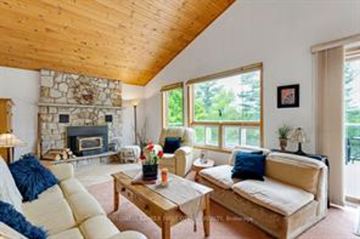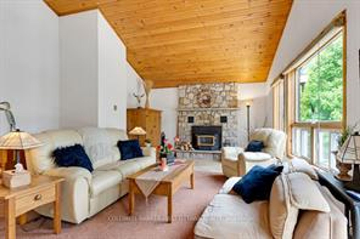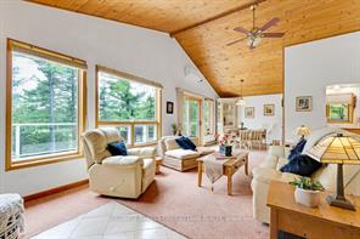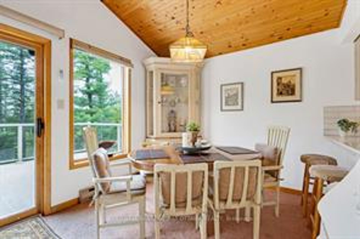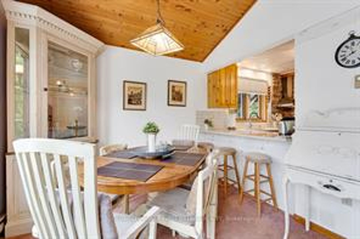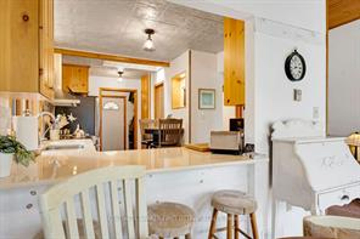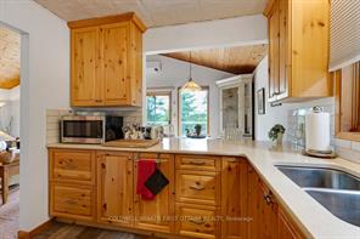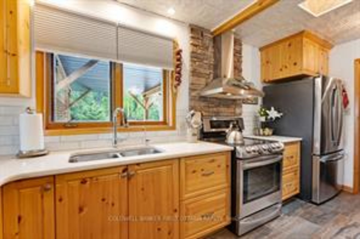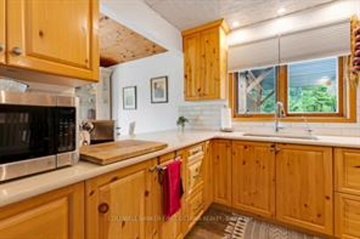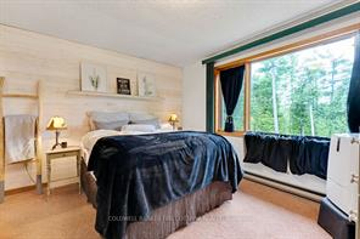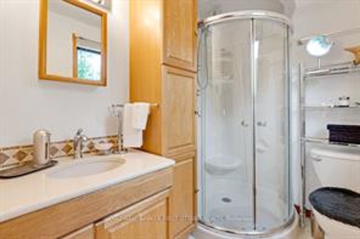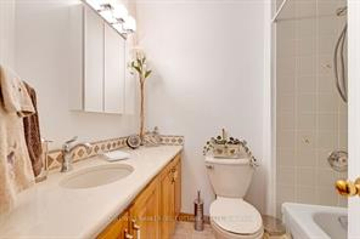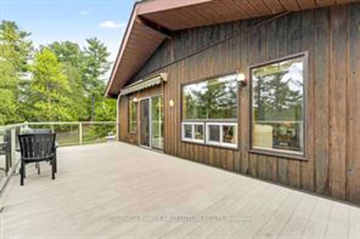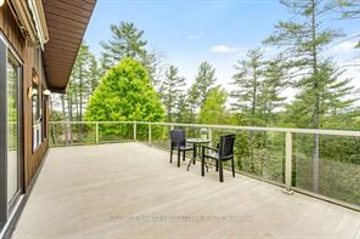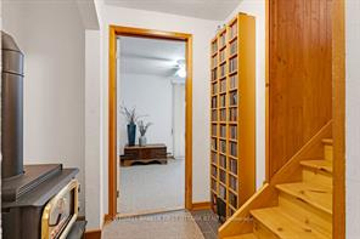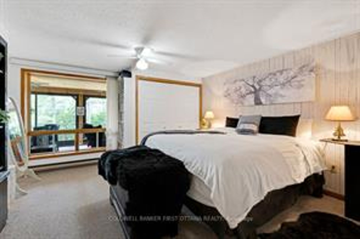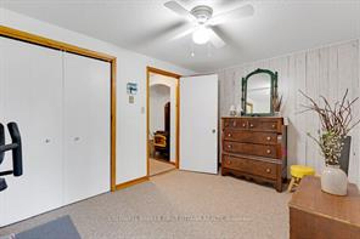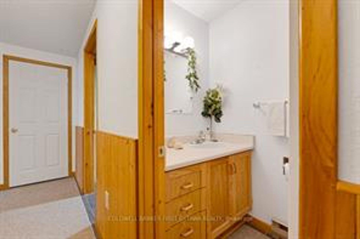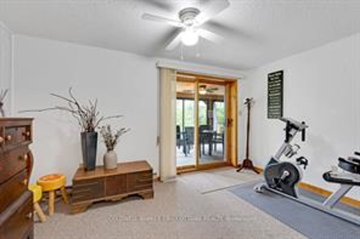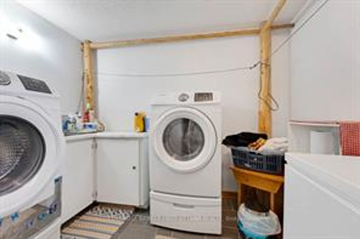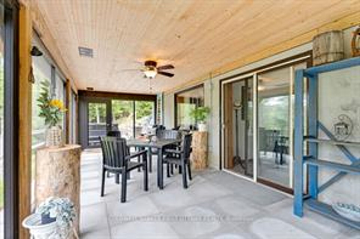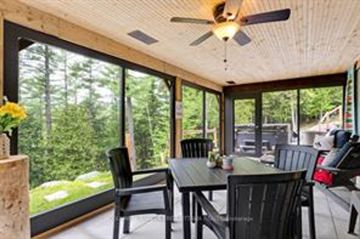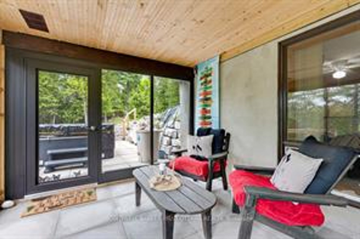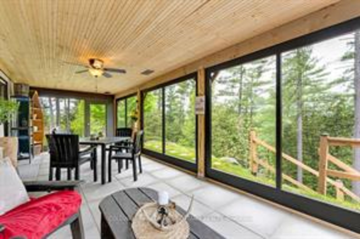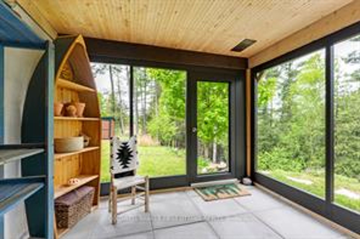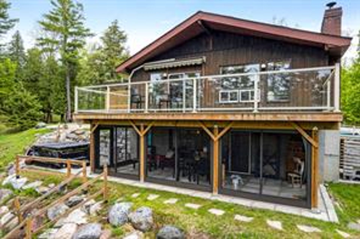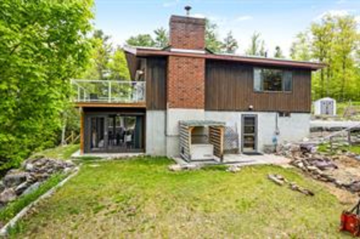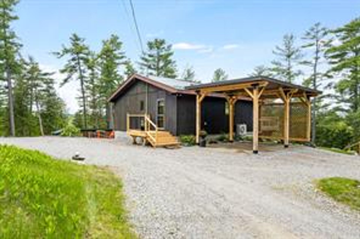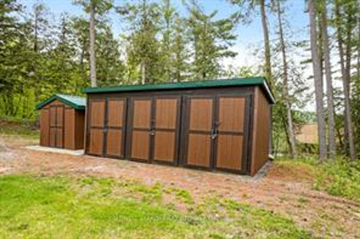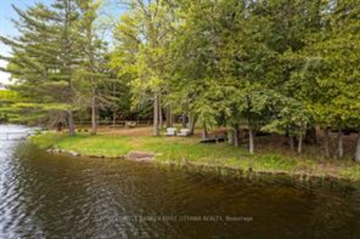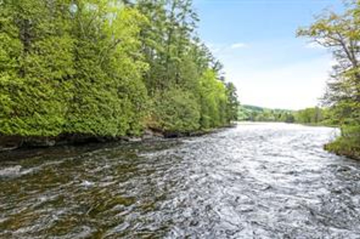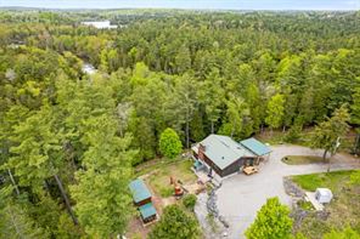- 4 Beds
- 3 Baths
This is a carousel gallery, which opens as a modal once you click on any image. The carousel is controlled by both Next and Previous buttons, which allow you to navigate through the images or jump to a specific slide. Close the modal to stop viewing the carousel.
Property Description
Client Rmks: Watching the flow of a river is so peaceful, especially when surrounded by natural beauty. Tucked away in picturesque Frontenac County is Palmerston Highlands, deep-rooted community along the magnificent upper Mississippi River. In this family-friendly neighborhood is spacious family home or, your four-season vacation retreat. Here on 2.4 acres, 3bed, 2.5 bath walkout bungalow has 325' along the river, where crystal clean waters sparkle. The home's open vaulted living-dining room has wall of windows for panoramic bird's eye views. Handsome fireplace limestone hearth and wood-burning insert. Patio doors invite you out to big wonderful upper deck that overlooks the great outdoors. Dining area and kitchen share a wide pass-thru with breakfast bar - great layout for gatherings of family and friends. Kitchen also features Cambrian quartz countertops, subway tile backsplash, deep pantry and porcelain plank floors. Primary suite soul-soothing views of the river; plus, double closet and 3-pc ensuite with tumble marble tile floor. Side foyer storage cupboards and porcelain plank floor. Lower level is above grade, creating bright airy space for two bedrooms and powder room. Lower level propane free-standing stove and well-equipped laundry room with sink, cabinets and ceramic tile floor. Patio doors open to fabulous screened sunroom with patio stone floor. From the sunroom, step out to the relaxing hot tub. Home has efficient heat pump for heat & cooling. Hard-wired Generac included. Two driveway entrances and new 2024 attached double carport. Your shoreline along the river is clear with bottom of sand and bedrock; large flat limestone rock creates natural dock-like space. River great for swimming and kayaking. Home high and dry, with no chance of flooding. Hi-speed & cell service. Residents of Palmerston Highlands share deeded access to community's boat launch & trails. Private road fee $500/yr for maintenance & snow plowing. 25 mins Sharbot Lake. 40 mins Perth. 1 hr Ottawa.
Inclusions: Refrigerator, Stove, Hood Fan, Deep Freezer, Washer, Dryer, Window Blinds, Window Coverings, Hot Water Tank, New 2025 Water Softener, Propane Heat Stove, Hot Tub, Two Garden Shed, Wood Shed, Reverse Osmosis, Propane tank, Generac Generator
Exclusions: Small refrigerator in lower level
Broker Rmks: 24hr notice for showings. 24hr Irrev on Offers. Geowarehouse wrong 1061 Jessie St Kingston. Correct is 1036 Palmerston Rd. Property has 2 lots; Pins 362090116 & 362090060. Vacant lot zoning LSW; house lot LSW -X1. When sold, 7 shared pins transfer to owner for deeded shared access to community trails & boat launch. Neighbor has (& responsible for) ROW driveway on house lot. Home 200 amp panel + 60 amp subpanel wired Generac generator. Hydro $1,440/2024. Propane tank owned & inspected by Levac 2021; seller fills tank 1/yr. Propane heat $1,787/2024. New 2025 septic tank. Metal roof; 2025 heat cable & ice guard. Many items negotiable incl mower, wood splitter, etc. Community mailbox Palmerston Corner. Garbage to Mississippi Station Waste Centre. Rogers tower 5 kms away for hi speed & cell service. Fiber Optics expected in neighbourhood. Private road managed by Palmerston Highlands Ownership Assoc; talks taking place re upcoming bridge work. Attached to MLS: Survey, Septic, Septic Inspec
Offer Rmks: Showing fee of 25% + HST of Cooperating Brokerage commission withheld by Listing Brokerage if List Brokerage show property to Co-operating Brokerage's eventual buyer or to their spouse/partner/immediate family member thru private showing (not open house).
The listing broker’s offer of compensation is made only to participants of the multiple listing service where the listing is filed.
Request Information
Yes, I would like more information from Coldwell Banker. Please use and/or share my information with a Coldwell Banker agent to contact me about my real estate needs.
By clicking CONTACT, I agree a Coldwell Banker Agent may contact me by phone or text message including by automated means about real estate services, and that I can access real estate services without providing my phone number. I acknowledge that I have read and agree to the Terms of Use and Privacy Policy.

