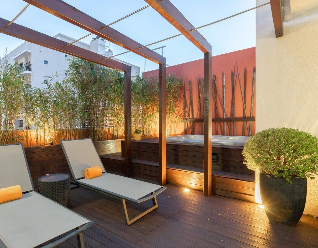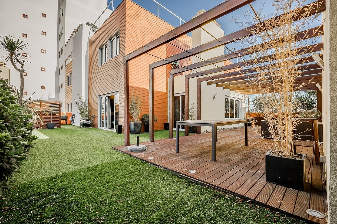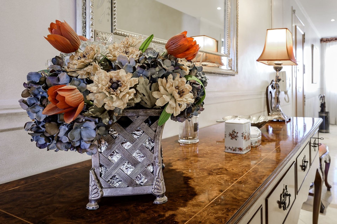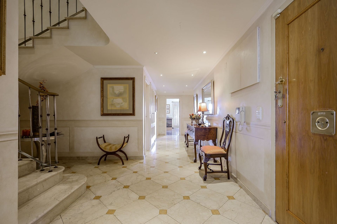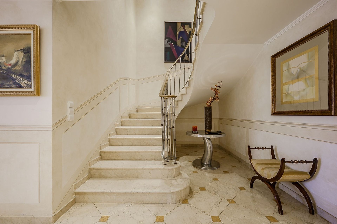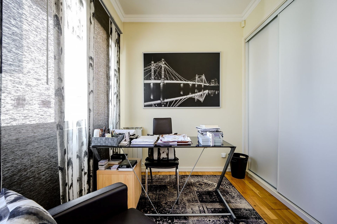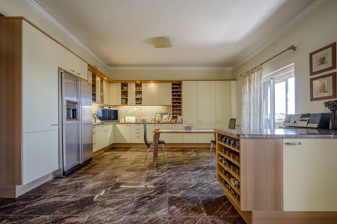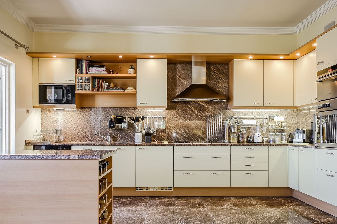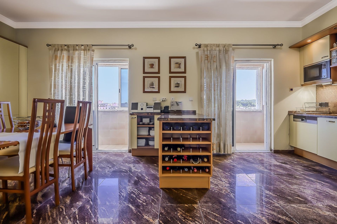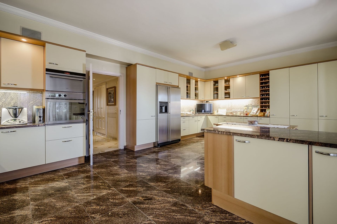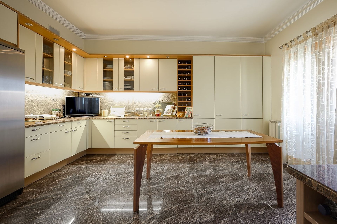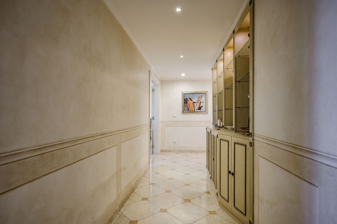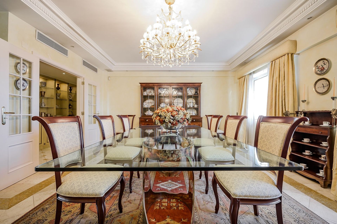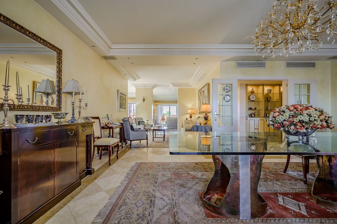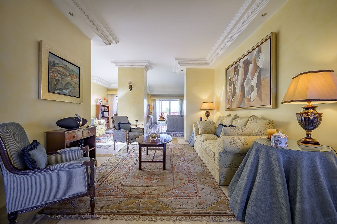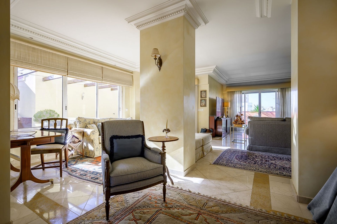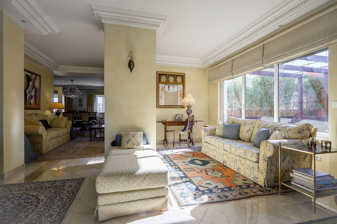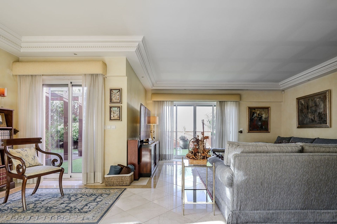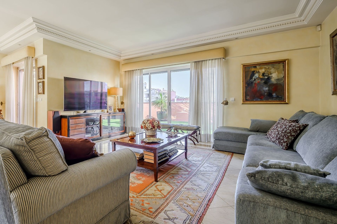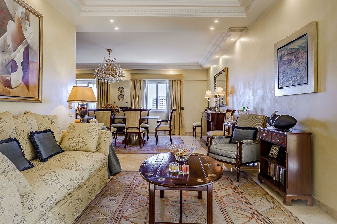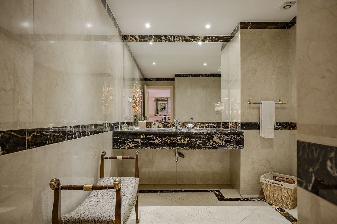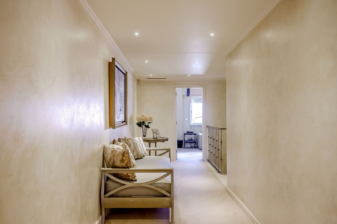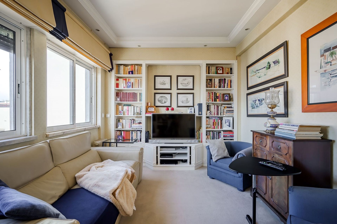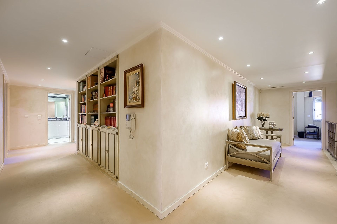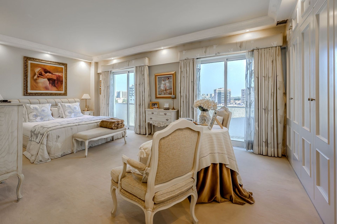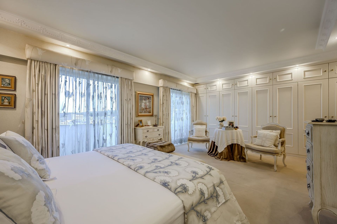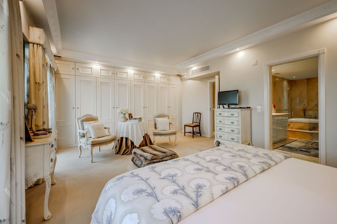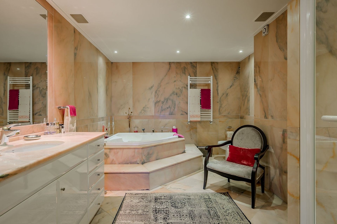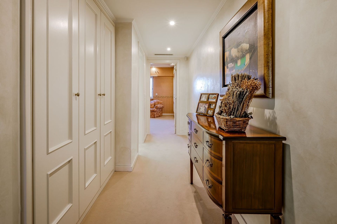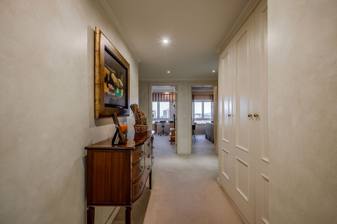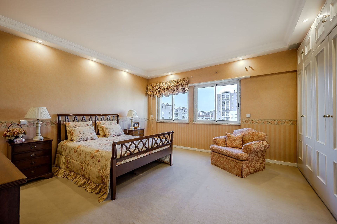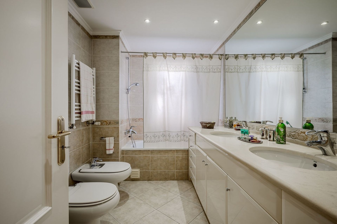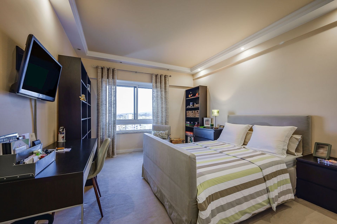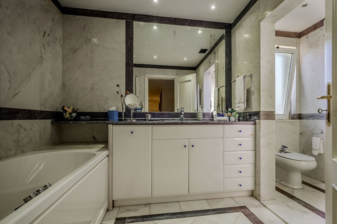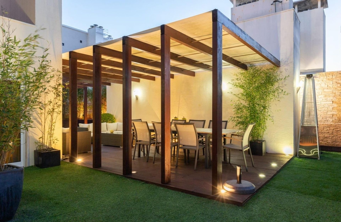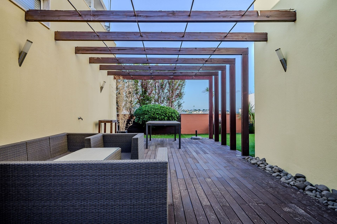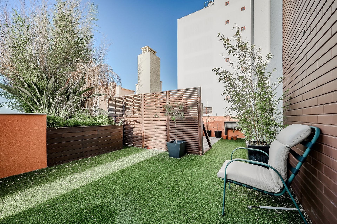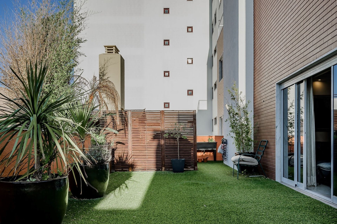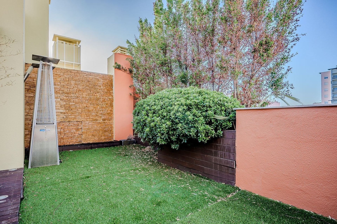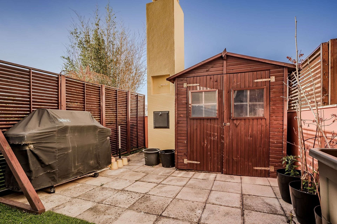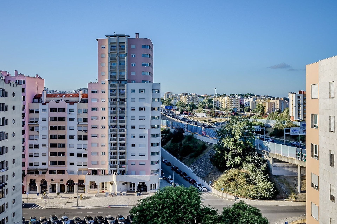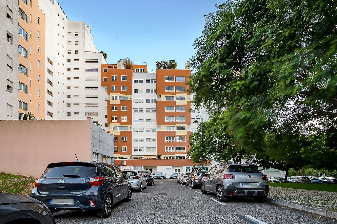This is a carousel gallery, which opens as a modal once you click on any image. The carousel is controlled by both Next and Previous buttons, which allow you to navigate through the images or jump to a specific slide. Close the modal to stop viewing the carousel.
Property Description
High standard duplex penthouse with terrace, 6 bedrooms, 4 parking
Duplex penthouse with very high standard finishes - list of materials available -, terrace with 150 m2, living room with 3 environments and dining room in a total of 86 m2, 6 bedrooms including the master suite with 43 m2, 4 parking spaces and 2 storage rooms next to them.
Rare opportunity in central Lisbon
Think of an absolutely unique duplex penthouse with large areas, very high standard finishes - list of materials available for consultation - and terrace with 150 m2 as your future home. This is the property that we are very happy to present to you.
General Features
. Location on the top floor of a 10 floors building
. Lots of light with west/northwest solar orientation
. Two fronts
. Terrace with 150 m2 and several environments including jacuzzi, dining and living area, fountain and gardening place
. Living room with 3 environments plus dining room in a total of 86 m2
. 672 m2 of gross area including the terrace, 4 parking spaces and 2 storage rooms
. 600 m2 including indoor and terrace areas
. Kitchen Poggenpohl brand with 32 m2 plus service area and clothes drying
. High standard finishes: pink Estremoz marble throughout the bathroom of the master suite, in this one a Stellaria jacuzzi, Roca brand crockery and Vila/Jado taps
. The other 4 bathrooms also have marble finishes, Roca crockery and Grohe taps
. In the kitchen, the floor, walls and countertops are made of granite and the Siemens and Atag equipments
. All rooms have wardrobes
. Central heating by boiler, air conditioning and double glazing with electric shutters
. Possibility of selling with decoration with items to be defined and paid separately
. Proximity to all services, university city, hospitals, national and international schools, transport including the metro 5 minutes walk away
Description of the 2 Floors
Ground Floor
Kitchen Poggenpohl brand - 43 m2
Dining room and living room with three environments - 86 m2
1 bedroom converted into an office - 11 m2
2 bathrooms - 9 m2 and 7 m2
Terrace with several environments - 150 m2
1st Floor
Suite - 43 m2, bathroom - 16 m2
Bedroom converted into private living room - 11 m2
3 bedrooms one of these with configuration to be converted into a suite - 22 m2, 16 m2 and 15 m2
2 full bathrooms, one of these with jacuzzi - 8 m2 and 6 m2
Imagine what it is like to live close to everything, in an environment where elegance reigns and to have a large terrace to enjoy a jacuzzi, sunbathing and socializing with family and friends. Take the first step towards this goal, call to know more.
#ref:CB01-0478
The listing broker’s offer of compensation is made only to participants of the multiple listing service where the listing is filed.
Request Information
Yes, I would like more information from Coldwell Banker. Please use and/or share my information with a Coldwell Banker agent to contact me about my real estate needs.
By clicking CONTACT, I agree a Coldwell Banker Agent may contact me by phone or text message including by automated means about real estate services, and that I can access real estate services without providing my phone number. I acknowledge that I have read and agree to the Terms of Use and Privacy Policy.

