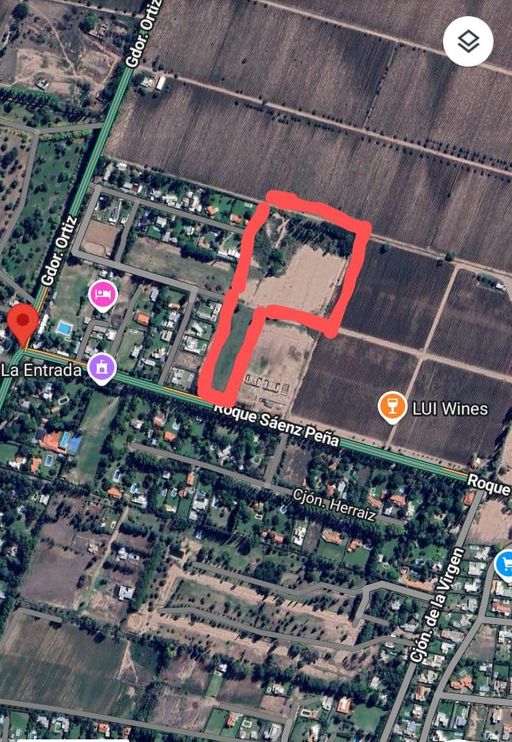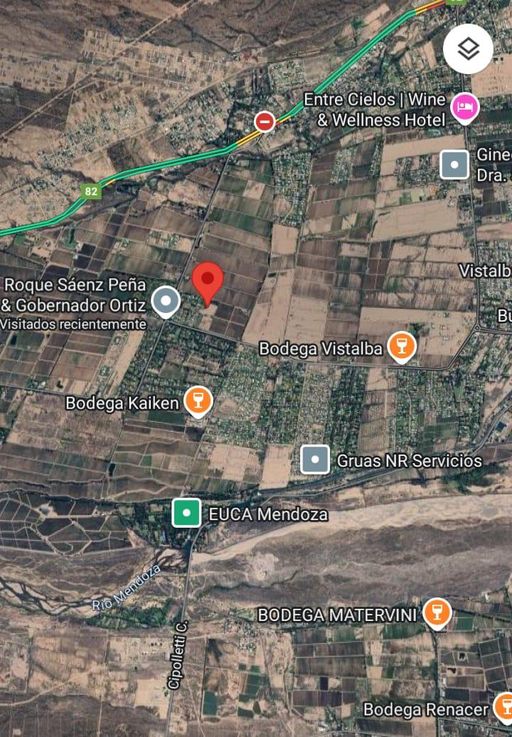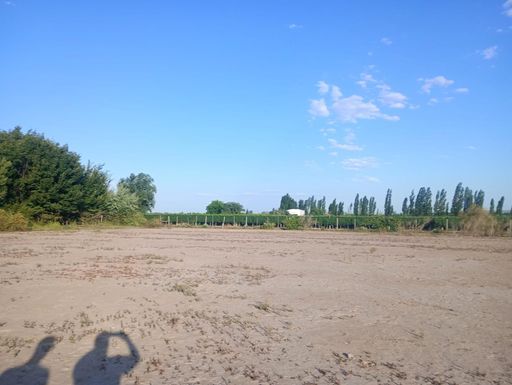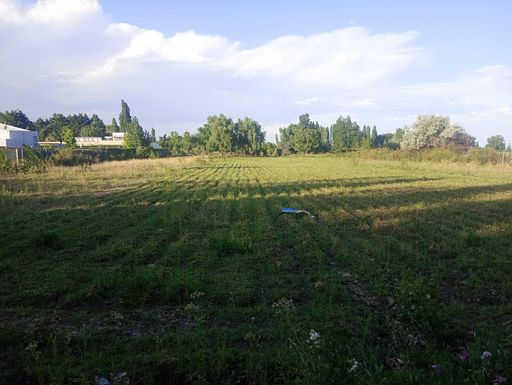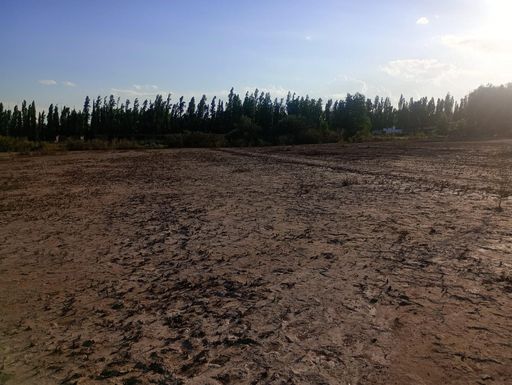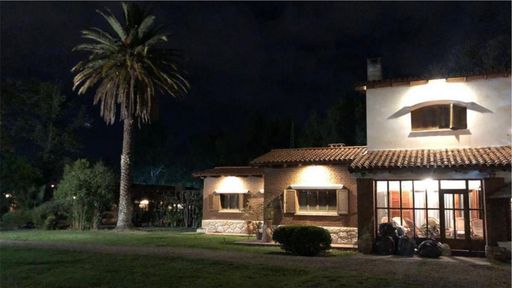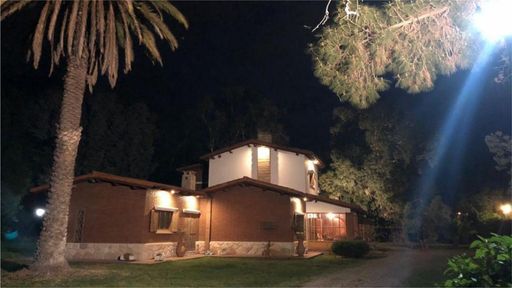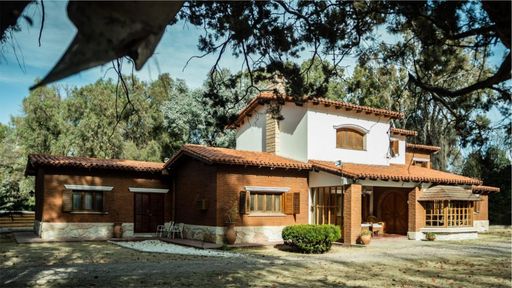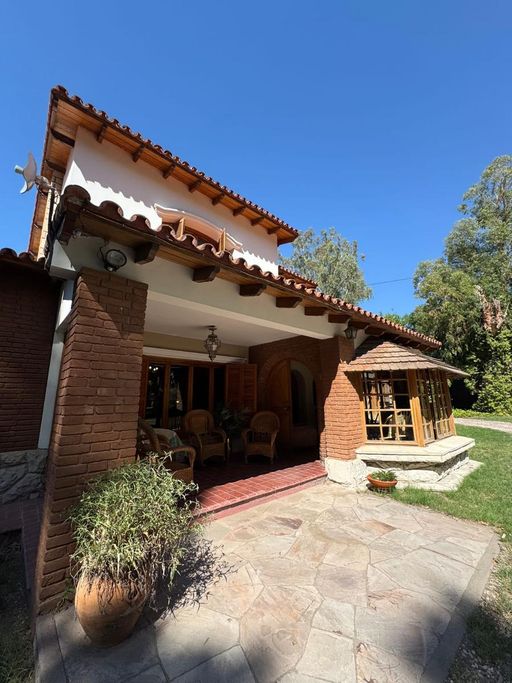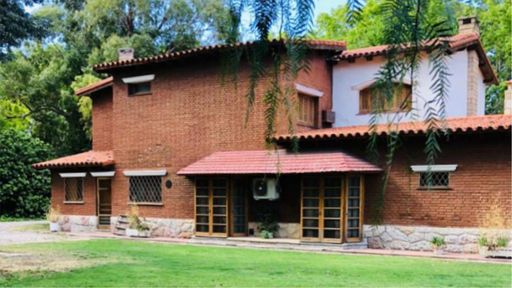- 5 Beds
- 4 Baths
- 6,831.423 sqft
This is a carousel gallery, which opens as a modal once you click on any image. The carousel is controlled by both Next and Previous buttons, which allow you to navigate through the images or jump to a specific slide. Close the modal to stop viewing the carousel.
Property Description
Welcome to one of the most iconic properties in Mendoza, located in the prestigious Barrio Pueyrredon, in the heart of Chacras de Coria. This exclusive property stands out for its history and quality of construction, offering a life of luxury and great privacy in one of the most reserved and high-end environments.
Property Details
This majestic house, with 37 years of age, has been meticulously maintained and improved, combining a stately style with top-quality materials and finishes.
Construction and Design
Facade: Exposed brick with English bond (30cm walls) and a gabled roof covered with French tiles.
Floors: Travertine marble on the ground floor and exteriors, parquet on the upper floor.
Windows: Bow windows with beveled glass.
Staircase: Central oak staircase, providing elegance and durability.
Carpentry: Closets and details in wantambú wood.
Heating: Central heating by radiators and air conditioning.
Private Entrance: Individual access with an automated gate, ensuring exclusivity and security.
Property Layout
Ground Floor:
Entrance hall with travertine marble floors.
Guest toilet.
Main living room with a wood-burning fireplace.
Reading or tea room with large windows.
Dining room with beveled glass windows.
Intimate living room with library and Swiss-style wood-burning fireplace.
Integrated kitchen with daily dining area and access to the gallery.
En-suite bedroom with private bathroom.
Basement:
Machine room and laundry.
First Floor:
Master suite with private bathroom.
Three additional bedrooms.
Full bathroom.
Second Floor:
Multipurpose room.
Private room.
Exteriors and Amenities
Swimming Pool: Elaborate design for outdoor enjoyment.
Park: Large area with trees and gardens designed by landscapers, creating a natural and serene environment that offers complete privacy. The paths and water mirrors complement the landscape, making each walk through the garden a pleasant experience.
Garage: Covered space for four cars with storage cabinets.
Main Gallery: Covered area for relaxation and enjoyment.
Summer Living Terrace: Perfect for social gatherings.
Garden: With paths, water mirrors, and a second gallery ideal for outdoor dining.
Expansion Opportunities
The property offers the possibility of expansion using the front land, ideal for a quincho and a new garage. Additionally, a new bathroom can be added on the first floor and an energy insulation system can be implemented for greater efficiency.
Sizes:
Land Area: 3520 m².
Patio Area: 2885 m².
Total Covered Area: 634.66 m².
Discover a unique opportunity to live in one of the most exclusive places in Mendoza, where elegance and quality meet in perfect harmony. Don't miss this opportunity. Contact us today to schedule a visit and ensure this architectural gem becomes your next home.
Property Highlights
- Total Rooms: 6
- General: Security System
The listing broker’s offer of compensation is made only to participants of the multiple listing service where the listing is filed.
Request Information
Yes, I would like more information from Coldwell Banker. Please use and/or share my information with a Coldwell Banker agent to contact me about my real estate needs.
By clicking CONTACT, I agree a Coldwell Banker Agent may contact me by phone or text message including by automated means about real estate services, and that I can access real estate services without providing my phone number. I acknowledge that I have read and agree to the Terms of Use and Privacy Policy.
































