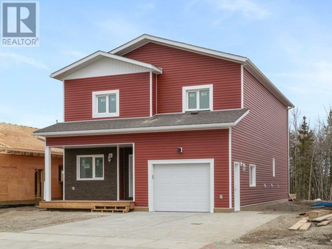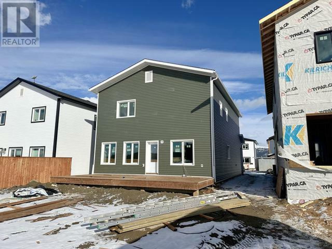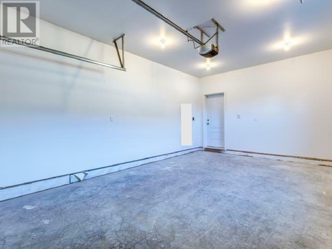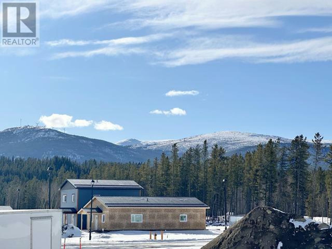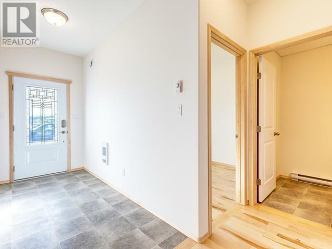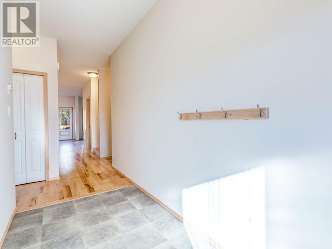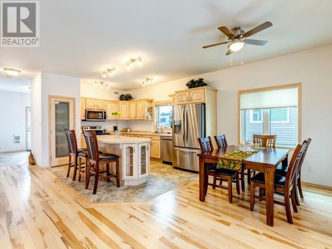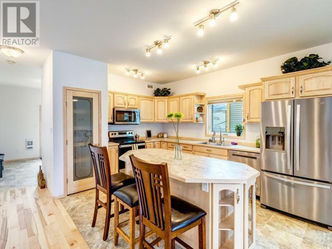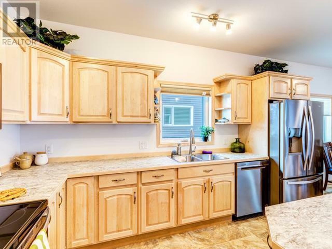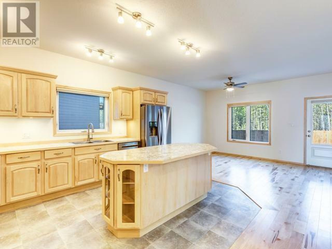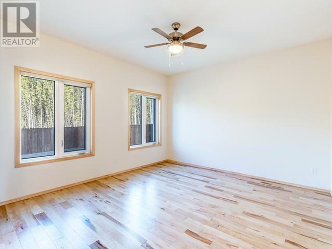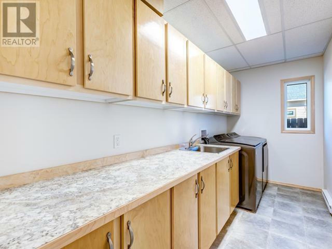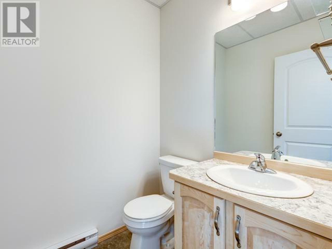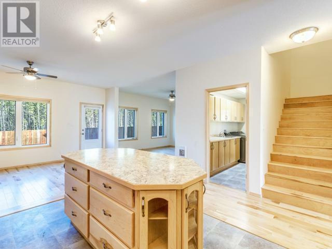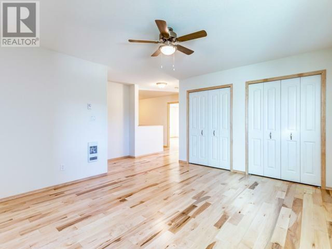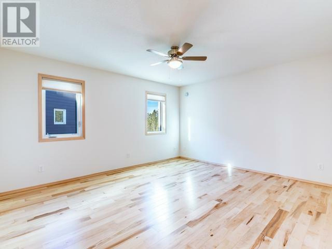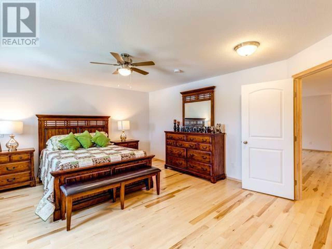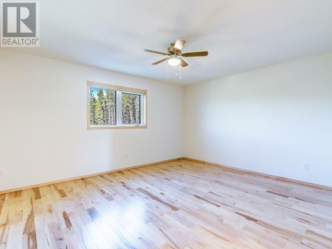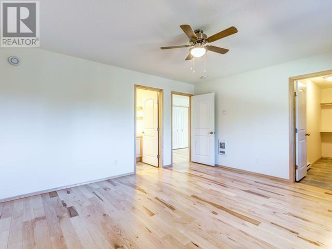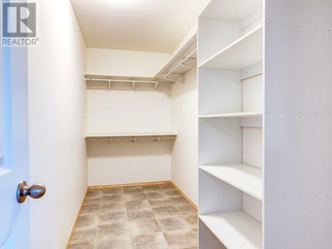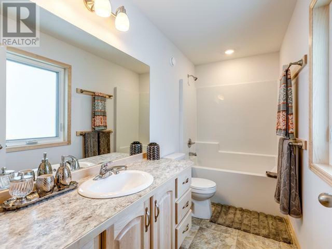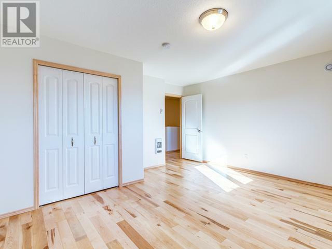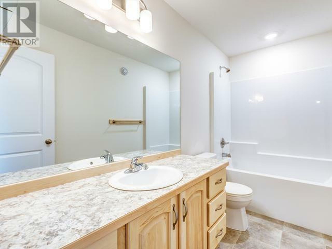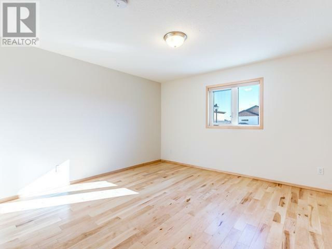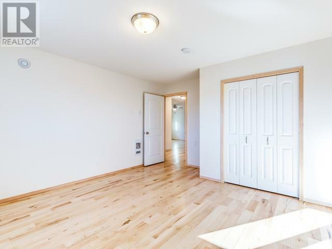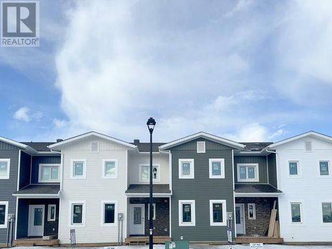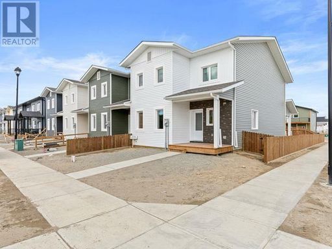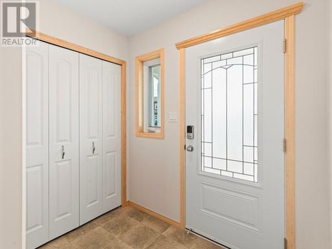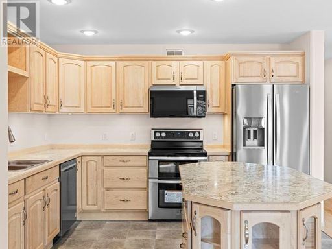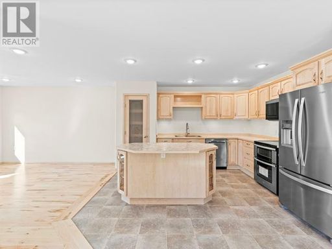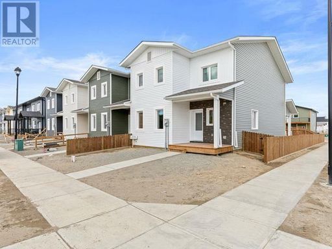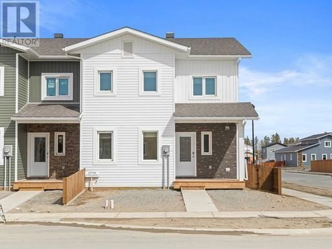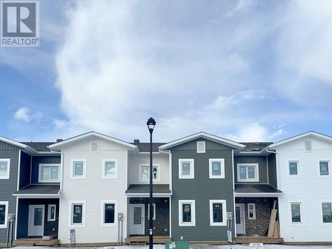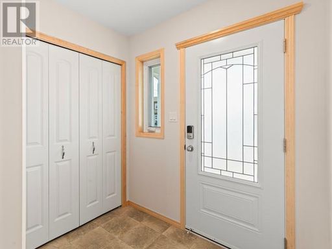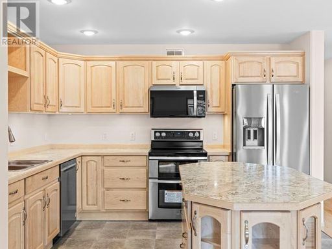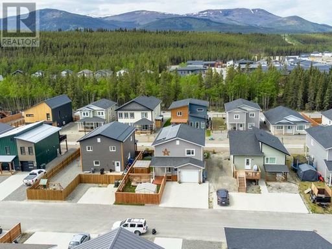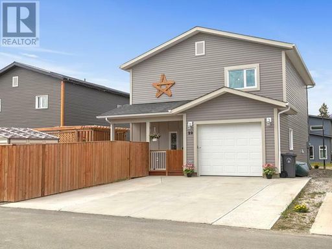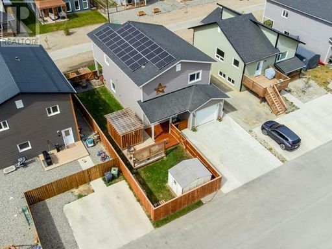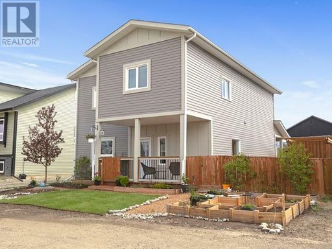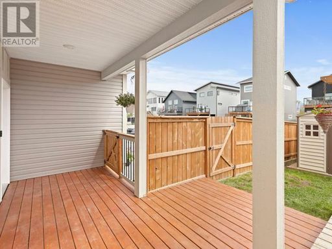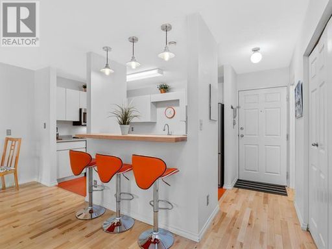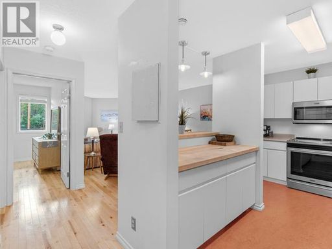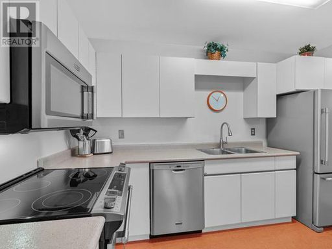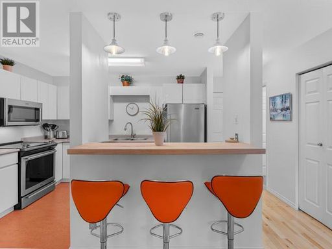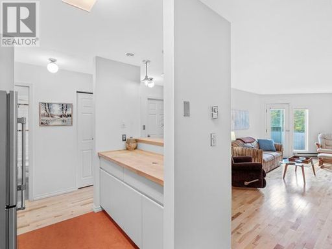- 4 Beds
- 3 Baths
This is a carousel gallery, which opens as a modal once you click on any image. The carousel is controlled by both Next and Previous buttons, which allow you to navigate through the images or jump to a specific slide. Close the modal to stop viewing the carousel.
Property Description
GREENSPACE with unobstructed mountain views on 72 Wyvern Ave! Another beautiful build by Whitewater Homes. Situated on a 4,811 sqft lot. A highly desired layout with approximately 2,161 sqft of living space on two floors, an attached/heated garage and 977 sqft heated/crawl space. Quality finishings throughout which included hardwood floors & cabinetry, pocket lights and custom blinds. Main floor has 9' ceilings; generous entry way; 1-bedroom; half-bath; a gorgeous kitchen with large island, pantry and Maple cabinetry; spacious open concept dining room with direct access to the Westerly-facing deck; large living room; huge 13x6 laundry room with top/bottom Maple cabinetry & a laundry sink. Top floor offers a desired second living room; a den/office space; a master bedroom with 4pc ensuite and a walk-in closet; another full-bathroom and two more bedrooms. A 'Super Green' status build with R40 walls & R80 roof, quad pane windows, electric heating, LED lighting & an HRV. Ready Nov 2025 (id:8860)
Property Highlights
- Age: New Construction
The listing broker’s offer of compensation is made only to participants of the multiple listing service where the listing is filed.
Request Information
Yes, I would like more information from Coldwell Banker. Please use and/or share my information with a Coldwell Banker agent to contact me about my real estate needs.
By clicking CONTACT, I agree a Coldwell Banker Agent may contact me by phone or text message including by automated means about real estate services, and that I can access real estate services without providing my phone number. I acknowledge that I have read and agree to the Terms of Use and Privacy Policy.


