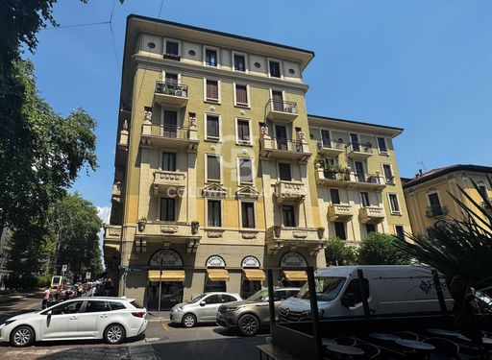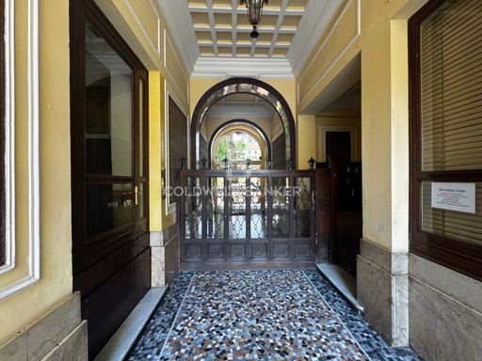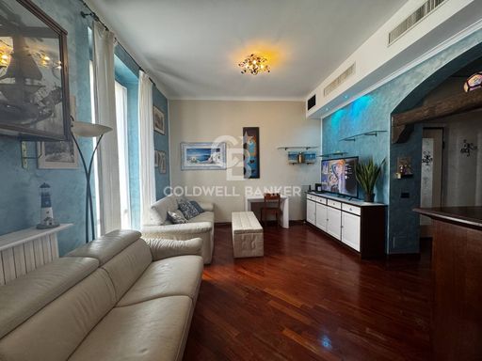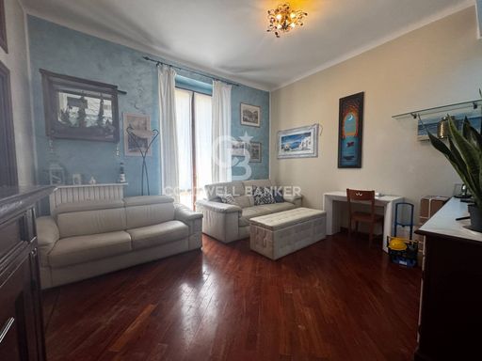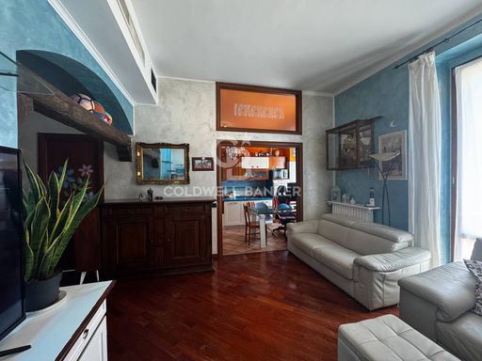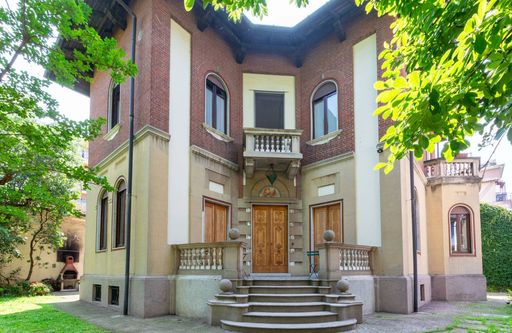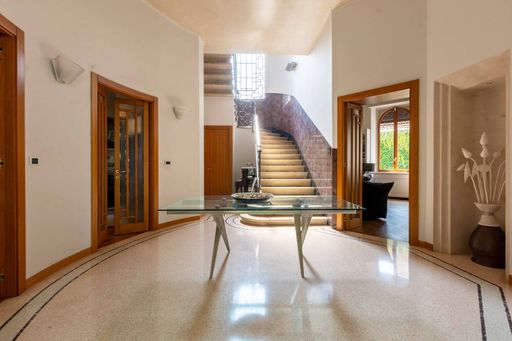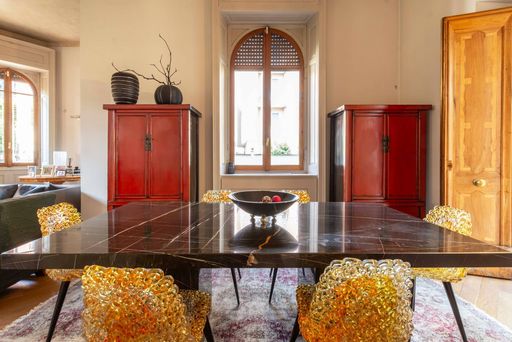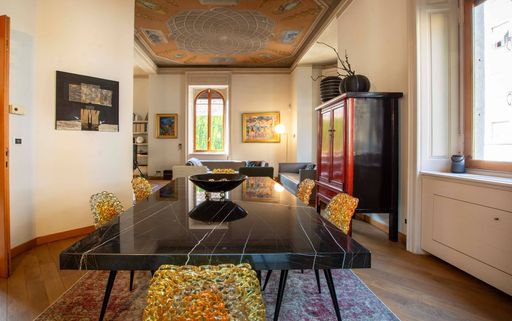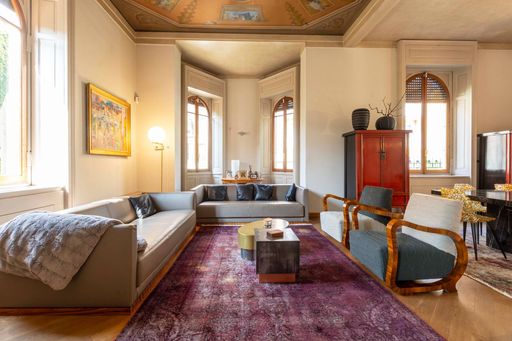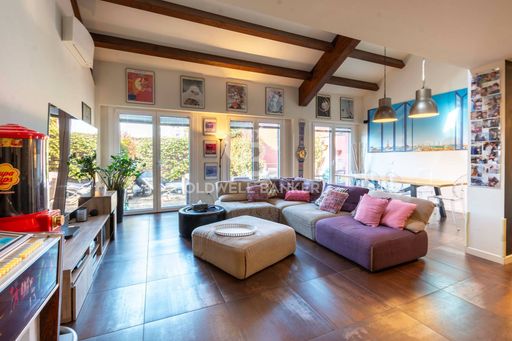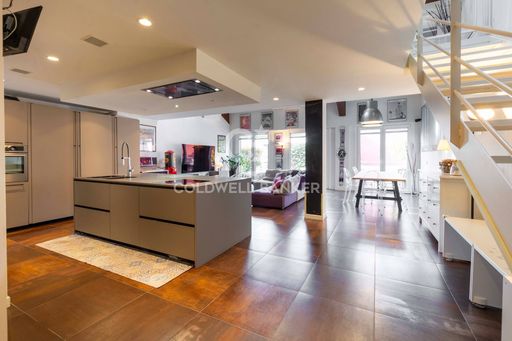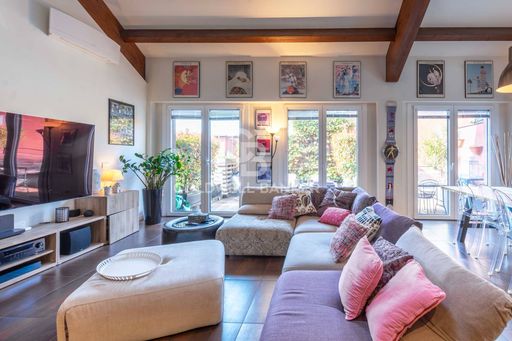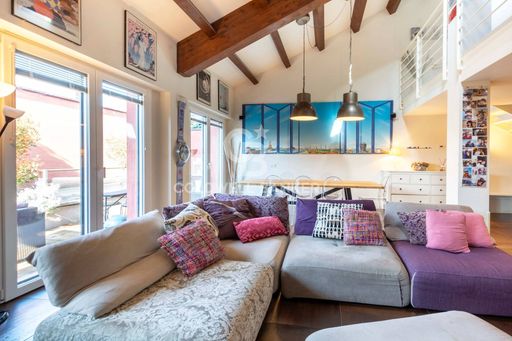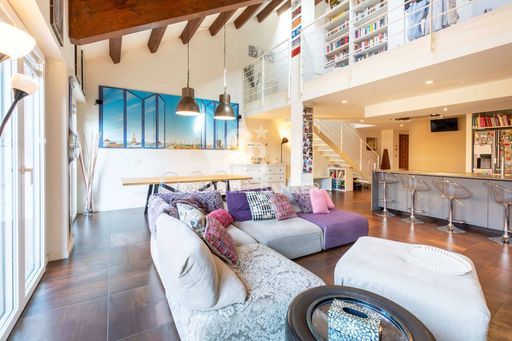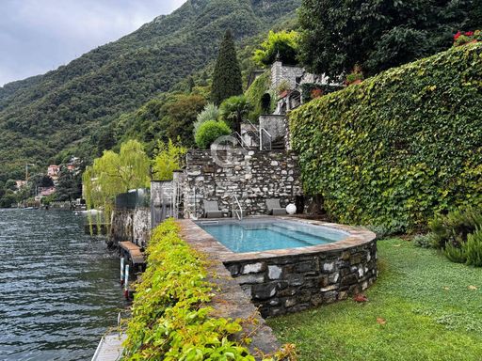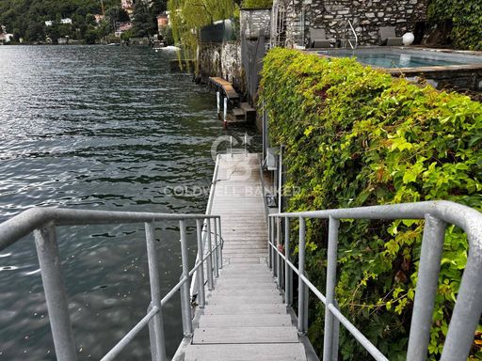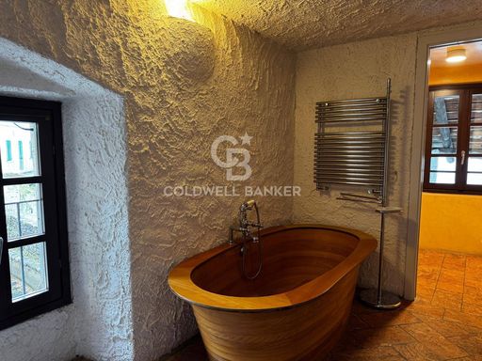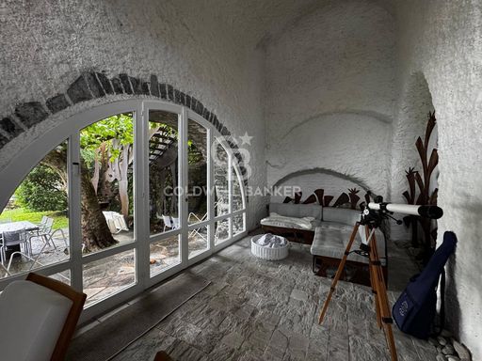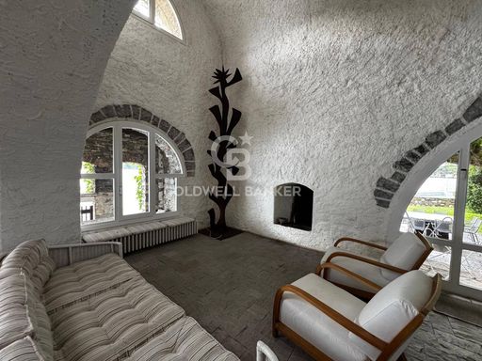- 6 Beds
- 6 Baths
- 12,916.68 sqft
This is a carousel gallery, which opens as a modal once you click on any image. The carousel is controlled by both Next and Previous buttons, which allow you to navigate through the images or jump to a specific slide. Close the modal to stop viewing the carousel.
Property Description
Villa for sale in Brunate, San Maurizio area (CO).
Facing south with a panoramic view of the plain towards Milan with glimpses of views that reach the Piacenza hills, the Ligurian Apennines, Monviso and the Monte Rosa chain.
Built in 1892 for the Counts Crespi of Vaprio d'Adda, it is evidence of the first pre-Liberty settlement (recalling the Tudor) in the area, and is made up of several buildings (for a total of approximately 1,200 m2) scattered throughout 16,000 m2 of centuries-old beech woodland.
Subject to radical conservative restructuring of period materials in 2002 and more recently between 2019 and 2022.
The main building of about 500 square meters is the master villa with a Celtic cross plan that rises on four floors: on the lower garden level, with exposed brick barrel ceilings, there is the kitchen area and the dining room with fireplace and bow window, as well as a large ventilated cellar, laundry area, boiler room, service bathroom and pantry - ironing room.
On the ground floor, we can find, – upper garden area – the main entrance with bow window, the small guest cloakroom, a large bathroom, two living rooms both with fireplace, a study with bookcase, a small bar area and a veranda – protected by custom-designed electric curtains – on the entire southern front of the main facade which houses another panoramic living room.
The first floor at night is occupied by three bedrooms with three dedicated bathrooms as well as a wardrobe.
The top floor (attic) hosts two more bedrooms with fireplace and panoramic balconies, a bathroom, a make-up room and a wardrobe.
The Dependance of approximately 320 square meters is part of the building with a panoramic view, composed on the upper floor of a lounge with a seventeenth-century monumental fireplace (from Burgundy) created in a recently restored and perfectly insulated conservatory, large kitchen and office with bathroom and independent access at the back towards the concierge and from the street front from the main area via a protected porch;
on the lower floor, served by an internal lift, we can find three bedrooms with direct access to the garden with en suite bathrooms and a wardrobe room. This area is completed by a boiler room - laundry room and a large storage cellar.
The entire building is air conditioned.
There is also an outbuilding of approximately 150 square meters on two levels: on the ground floor, we find a large kitchen area, dining room; on the upper floor, we find a living room, a bathroom, two bedrooms, one with an internal wardrobe.
We also find a further small apartment with two bedrooms and two dedicated bathrooms, for approximately 70 m2.
In the garden above there is a heated salt water swimming pool (10 x 3.5 m, 120 cm deep) in natural stone and a bar kiosk as well as a parking area protected by a removable glass cover.
The three-storey tower, from the top of which you can see the lake towards the north-west (Villa Olmo and Cernobbio): currently the ground floor is used as a bathroom for the swimming pool;
The Greenhouse located just below the pool area consists of two rooms: one work area with fireplace and water source and the other glassed and irrigated for crops.
Rustic house well distanced from other buildings and with independent driveway access, it is on two levels and is completely to be renovated of approximately 120 square meters (60 per floor) currently used as a warehouse but to be recovered as a living space to create another 4 bedrooms and 4 bathrooms or a small independent unit;
Service building containing 5 garages and a large utility room (laundry – ironing – storage) with independent access and large maneuvering area completely renovated.
The park with the ancient pedestrian access also from the south side (towards the town) is planted with centuries-old red and green beech trees as well as other valuable plants: it is crossed by pedestrian paths throughout its extension and furnished in some points wi ...
Property Highlights
- Total Rooms: 14
- Interior: Wine Cellar
The listing broker’s offer of compensation is made only to participants of the multiple listing service where the listing is filed.
Request Information
Yes, I would like more information from Coldwell Banker. Please use and/or share my information with a Coldwell Banker agent to contact me about my real estate needs.
By clicking CONTACT, I agree a Coldwell Banker Agent may contact me by phone or text message including by automated means about real estate services, and that I can access real estate services without providing my phone number. I acknowledge that I have read and agree to the Terms of Use and Privacy Policy.




















































