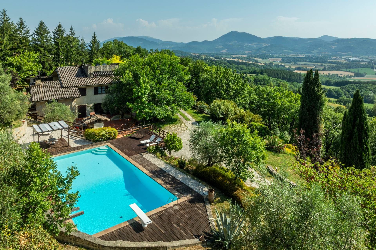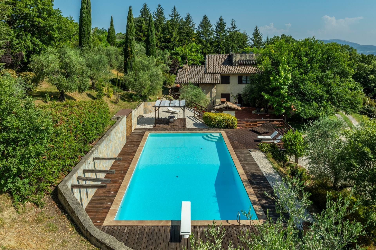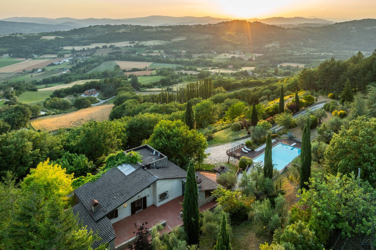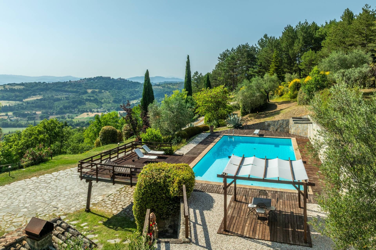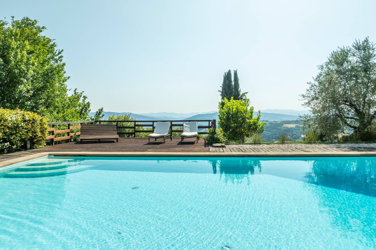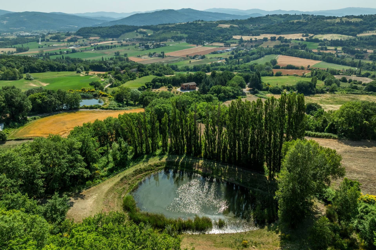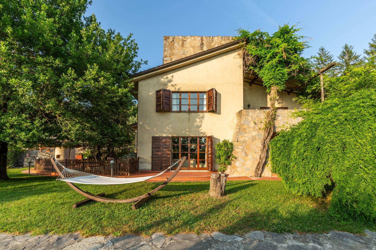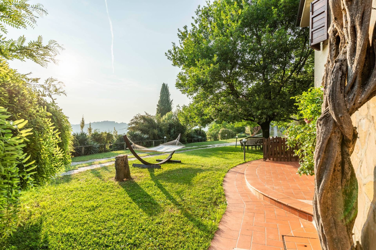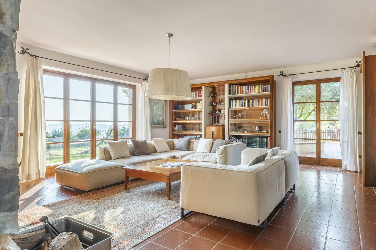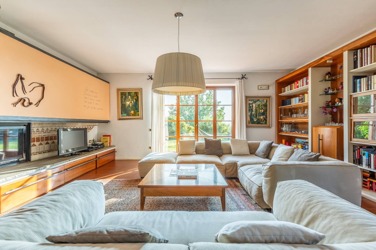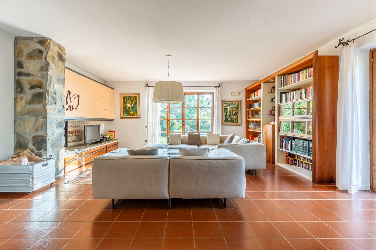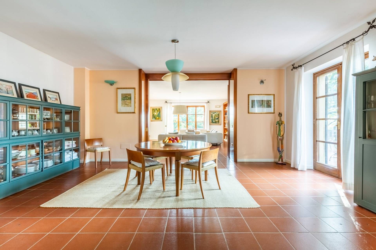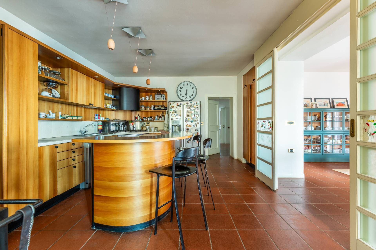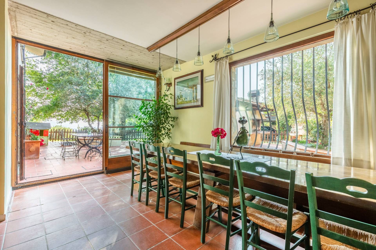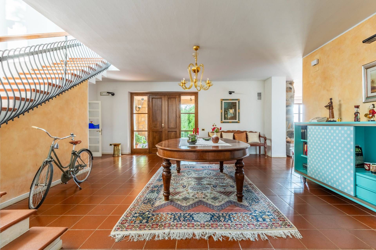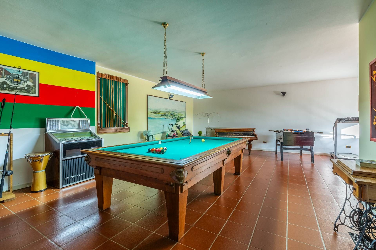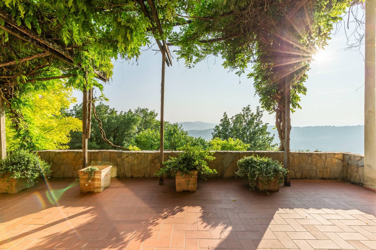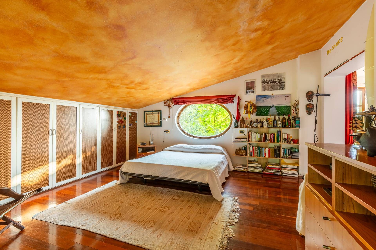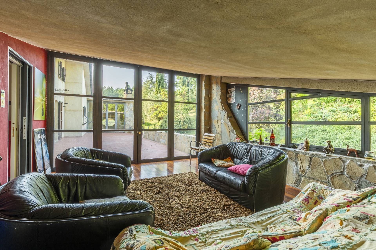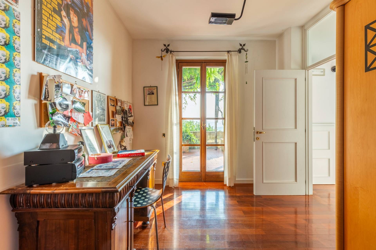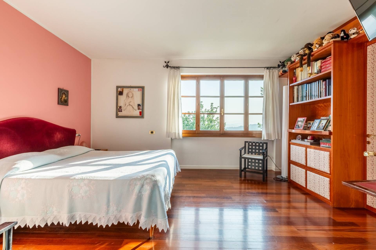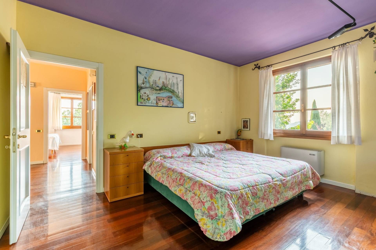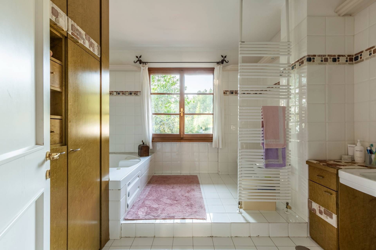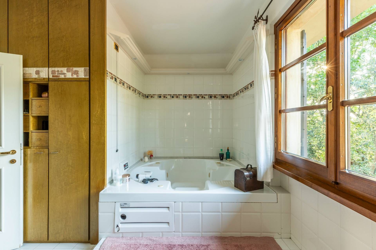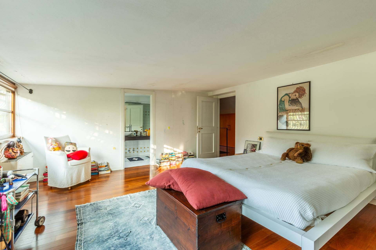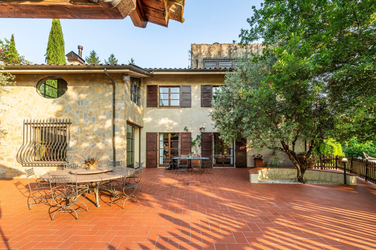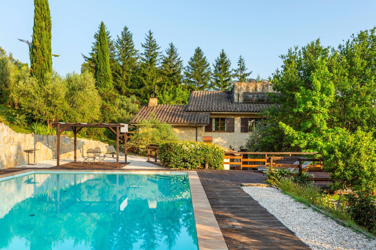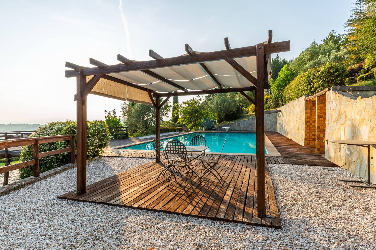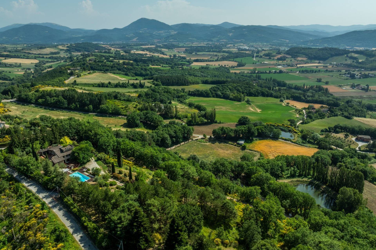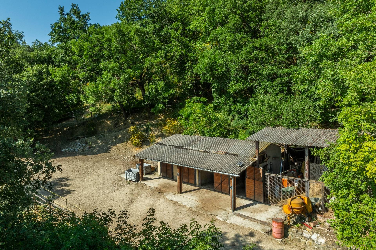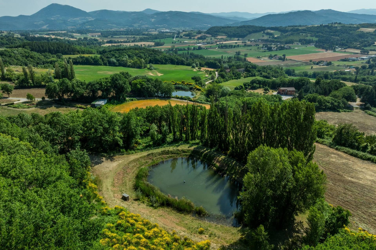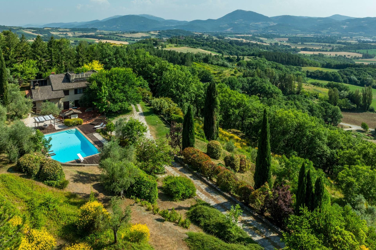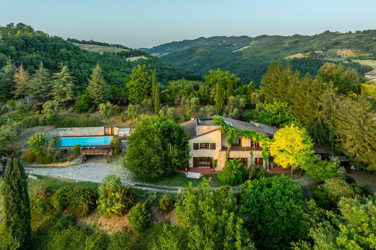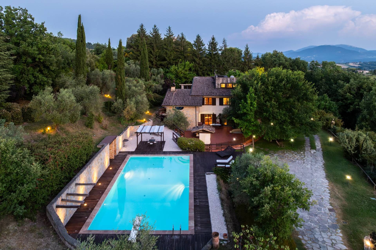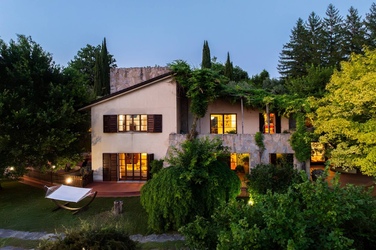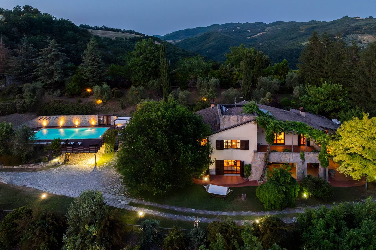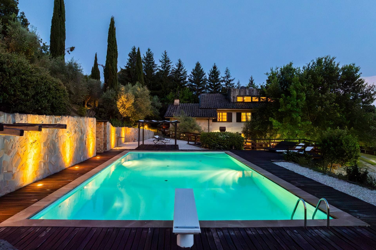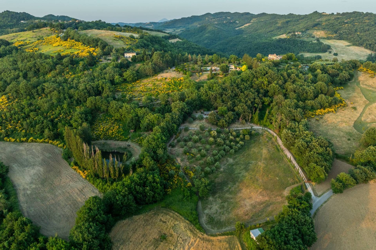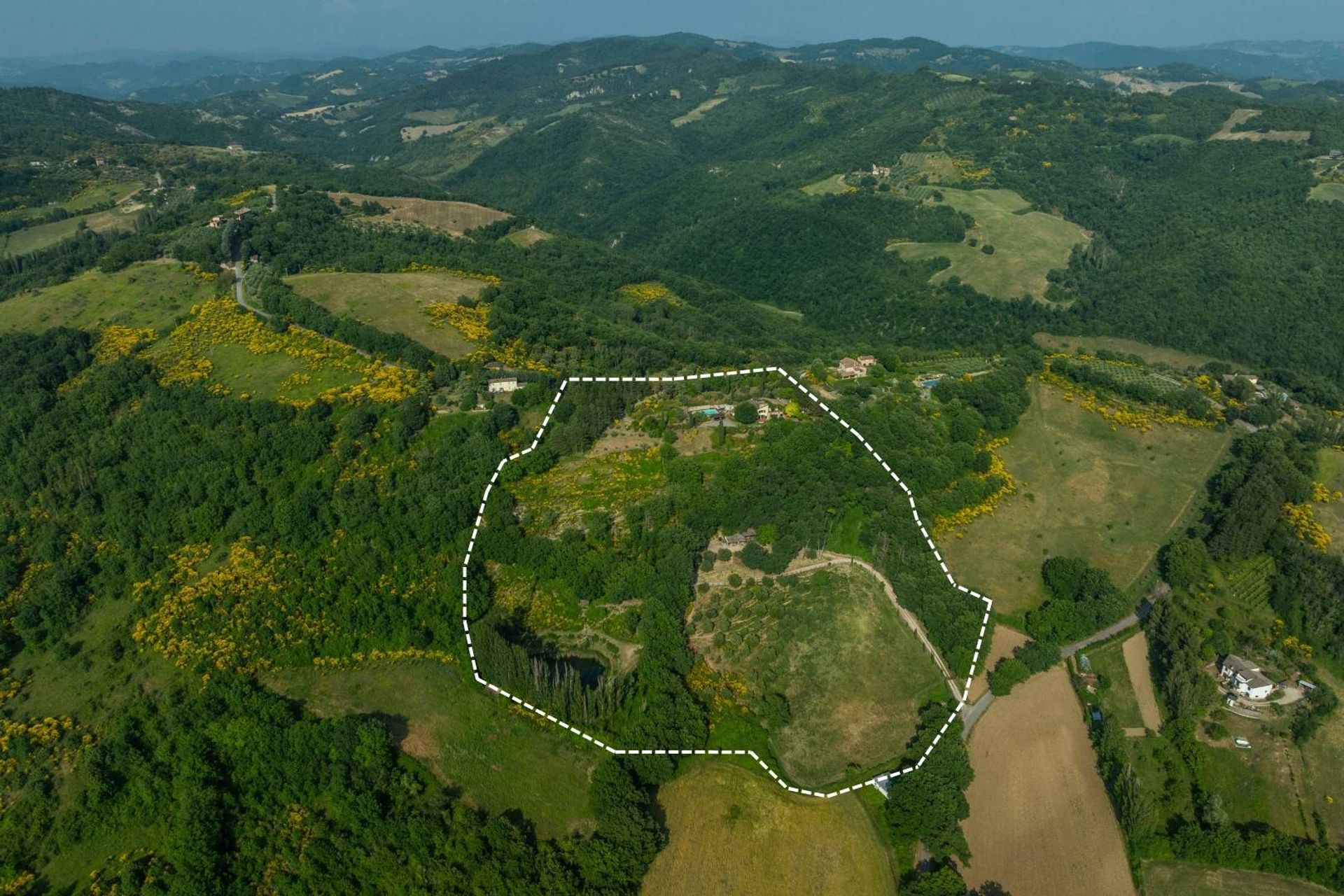- 4 Beds
- 5 Baths
- 7,319.452 sqft
This is a carousel gallery, which opens as a modal once you click on any image. The carousel is controlled by both Next and Previous buttons, which allow you to navigate through the images or jump to a specific slide. Close the modal to stop viewing the carousel.
Property Description
PROPERTY DESCRIPTION
Nestled in the unspoiled greenery of the Umbrian hills, just 30 minutes from the Tuscan border and a few minutes from the medieval village of Montone, this villa tells the story of a local family's dream. Built in the 90s with love and vision, this residence of approximately 510 net square meters was conceived to celebrate nature, horses and the timeless beauty of the countryside.
INTERNAL COMPOSITION
Spread over three levels, the villa opens on the ground floor with a large entrance that leads to the living area, characterized by a large living room with fireplace, dining room and eat-in kitchen. On the same floor there is a service bathroom, accessory rooms and a multipurpose relaxation room, perfect as a gym, reading area or hobby space.
All the rooms overlook the garden directly thanks to the large windows, promoting a perfect connection between inside and outside.
The first floor, designed to ensure comfort and livability, hosts three double bedrooms, each with a private bathroom. The two side bedrooms are connected to additional rooms, ideal as private living rooms, wellness areas or small creative studios, with direct access to the rear terrace overlooking the greenery.
To complete the sleeping area, an additional room perfect as a bedroom, study or library.
The large and panoramic front terrace offers an enchanting view of the valley and the hilly landscape, providing a perfect space for relaxing outdoors.
The second attic floor hosts a room with private bathroom that lends itself to multiple uses, such as a space for guests, a relaxation area or a hobby room. The level is completed by two service rooms, perfect as storage rooms or warehouses.
STATE AND FINISHES
The property is in excellent condition, with quality finishes and bright and well-distributed rooms. The terracotta and parquet floors and wooden window frames recall the traditional style of the Umbrian countryside. The radiant floor system guarantees uniform and efficient heating and cooling of the rooms, while the solar thermal system contributes to the production of domestic hot water, reducing energy consumption.
The villa is cared for in every detail and ready to be inhabited without the need for interventions.
OUTDOOR SPACES
The property extends over approximately 5 hectares of completely fenced land, organized into harmonious and functional spaces. The main garden, cared for in detail and enriched by fruit trees and ornamental plants, extends over a surface area of approximately 6,000 square meters, while the olive grove in full production, with approximately 100 plants, extends over a further 7,000 square meters. The area is completed by approximately 3 hectares of arable land and a wooded portion of 5,000 square meters that hosts a natural truffle ground, ideal for those who want to live in contact with nature and its excellences.
Perfectly integrated into the landscape, the 14 x 7 metre swimming pool represents the heart of the relaxation area, ideal for moments of leisure and conviviality in the open air.
The outdoor area is enriched by a barbecue area with a wood-fired oven, ideal for evenings with friends, outdoor dinners and memories to be made.
To make the context even more precious, an artificial lake creates a suggestive body of water that enriches the atmosphere of the park and contributes, together with the well, to the water supply for the garden and outdoor spaces.
The property includes a 72 m2 agricultural annex, currently used as a stable with four horse boxes and a barn, ideal for horse riding enthusiasts.
USE AND POTENTIAL
Thanks to its generous size, the quality of the spaces and the private but convenient location, this villa represents the ideal solution both as a main residence and as an elegant second home in the heart of Umbria.
The property, thanks to its strategic position, allows you to easily reach the most important art cities of Umbria and T ...
Property Highlights
- Total Rooms: 15
- Age: 31-40 Years Old
- Garage Count: 5 + Car Garage
- Special Market: Luxury Properties
The listing broker’s offer of compensation is made only to participants of the multiple listing service where the listing is filed.
Request Information
Yes, I would like more information from Coldwell Banker. Please use and/or share my information with a Coldwell Banker agent to contact me about my real estate needs.
By clicking CONTACT, I agree a Coldwell Banker Agent may contact me by phone or text message including by automated means about real estate services, and that I can access real estate services without providing my phone number. I acknowledge that I have read and agree to the Terms of Use and Privacy Policy.

