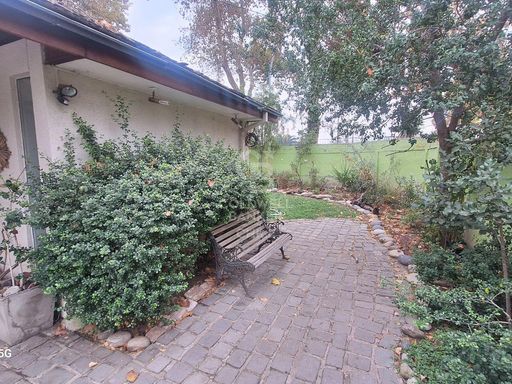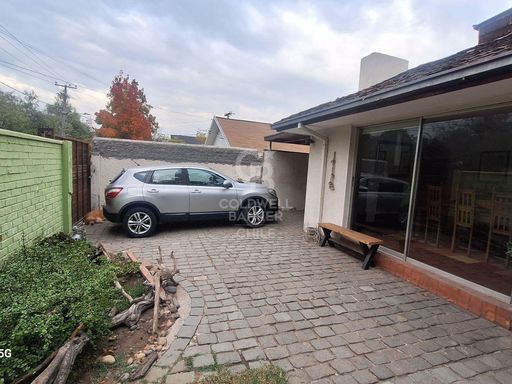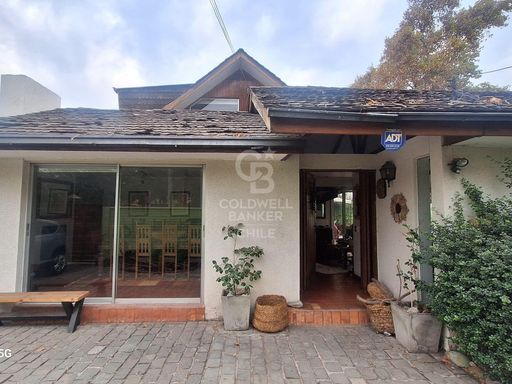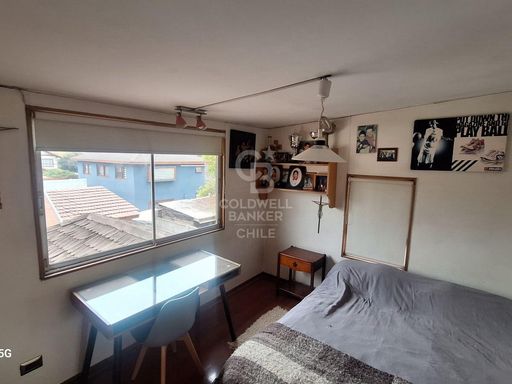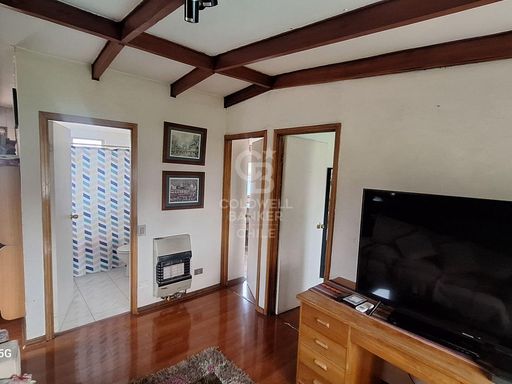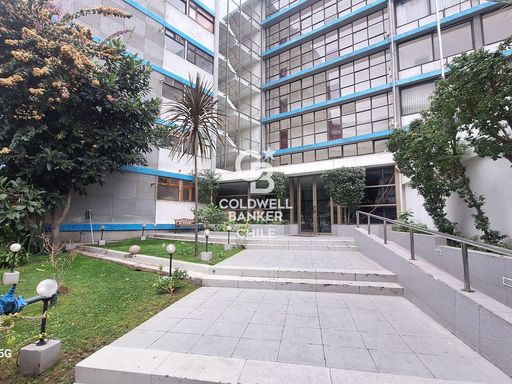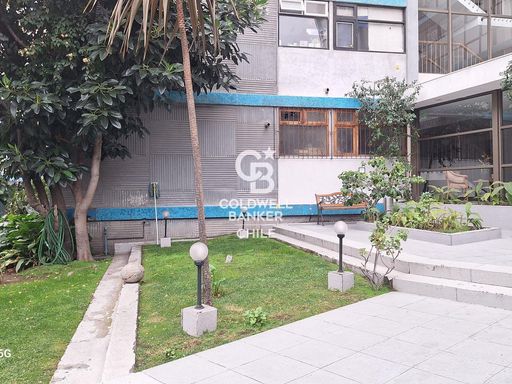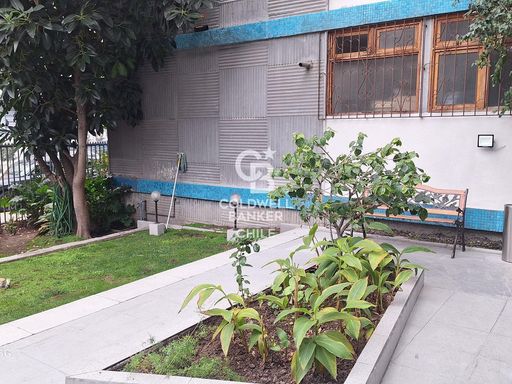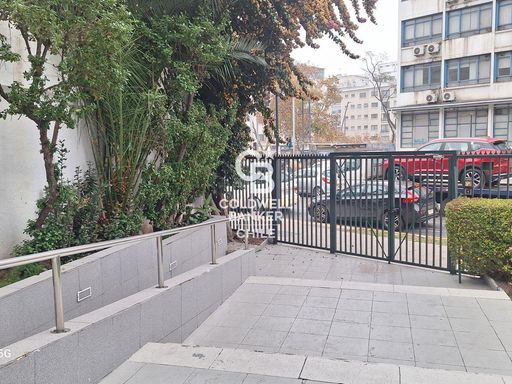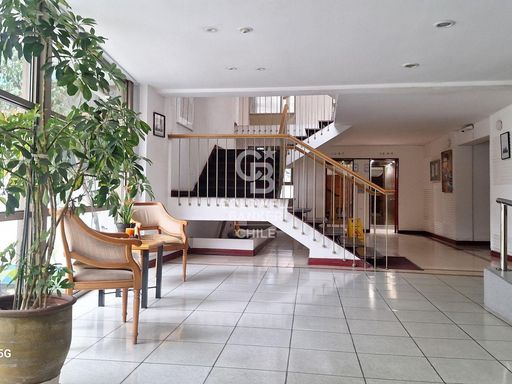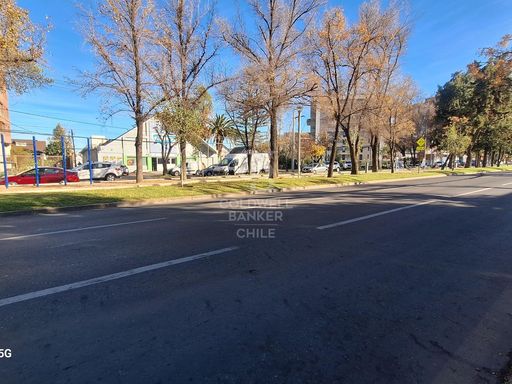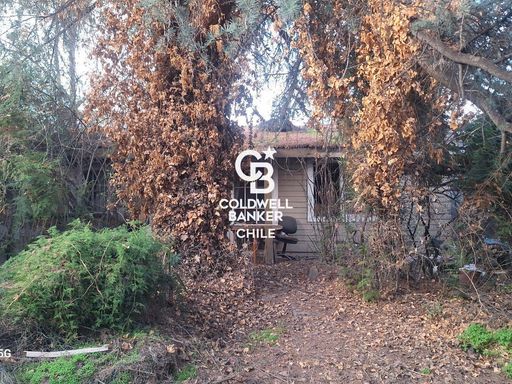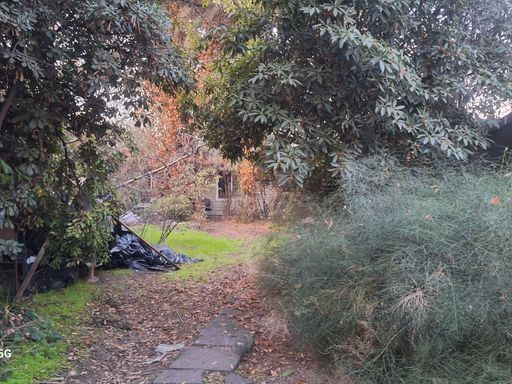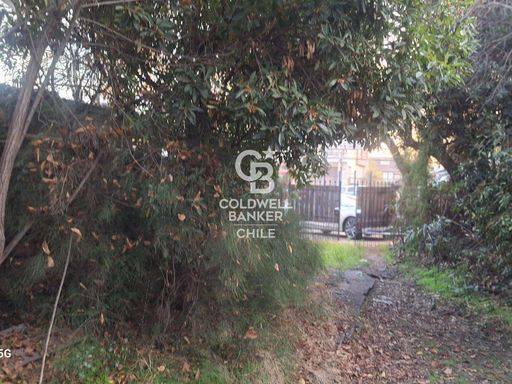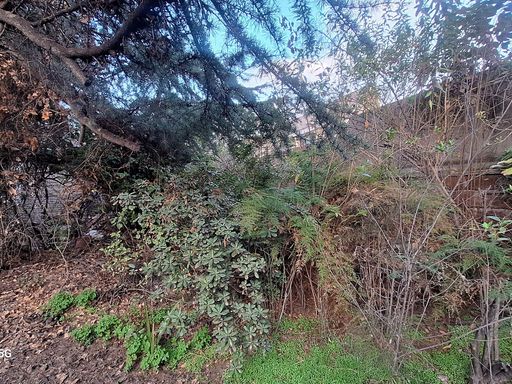- 3 Beds
- 2 Baths
This is a carousel gallery, which opens as a modal once you click on any image. The carousel is controlled by both Next and Previous buttons, which allow you to navigate through the images or jump to a specific slide. Close the modal to stop viewing the carousel.
Property Description
Discover this house in an exclusive residential neighborhood, where the architecture of the 1950s and 1960s is preserved thanks to a master plan that prioritizes green areas and quality of life.
A prime location with excellent connectivity and access to a wide range of services, shops, schools, cultural centers, and healthcare facilities.
The property is set on a spacious lot. Upon entering, we are greeted by an entrance hall that connects to a spacious living room with a fireplace and access to an office/desk. The separate dining room joins a functional kitchen with access to the garden and terrace.
In the private area, there are three bedrooms, two with a shared bathroom and the master en suite. From one of the bedrooms, there is access to a large garden of over 400 m², filled with vegetation, fruit trees, and unique corners.
It also includes an interior apartment ideal for guests, staff, or even a storage room. An unmissable opportunity in one of the most sought-after areas of Santiago.
Property Highlights
- Annual Tax: $ 2301.36
The listing broker’s offer of compensation is made only to participants of the multiple listing service where the listing is filed.
Request Information
Yes, I would like more information from Coldwell Banker. Please use and/or share my information with a Coldwell Banker agent to contact me about my real estate needs.
By clicking CONTACT, I agree a Coldwell Banker Agent may contact me by phone or text message including by automated means about real estate services, and that I can access real estate services without providing my phone number. I acknowledge that I have read and agree to the Terms of Use and Privacy Policy.






























