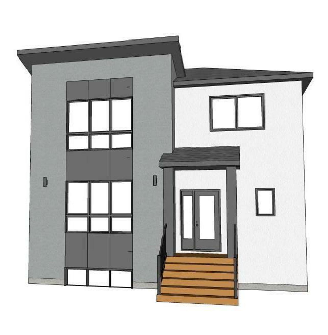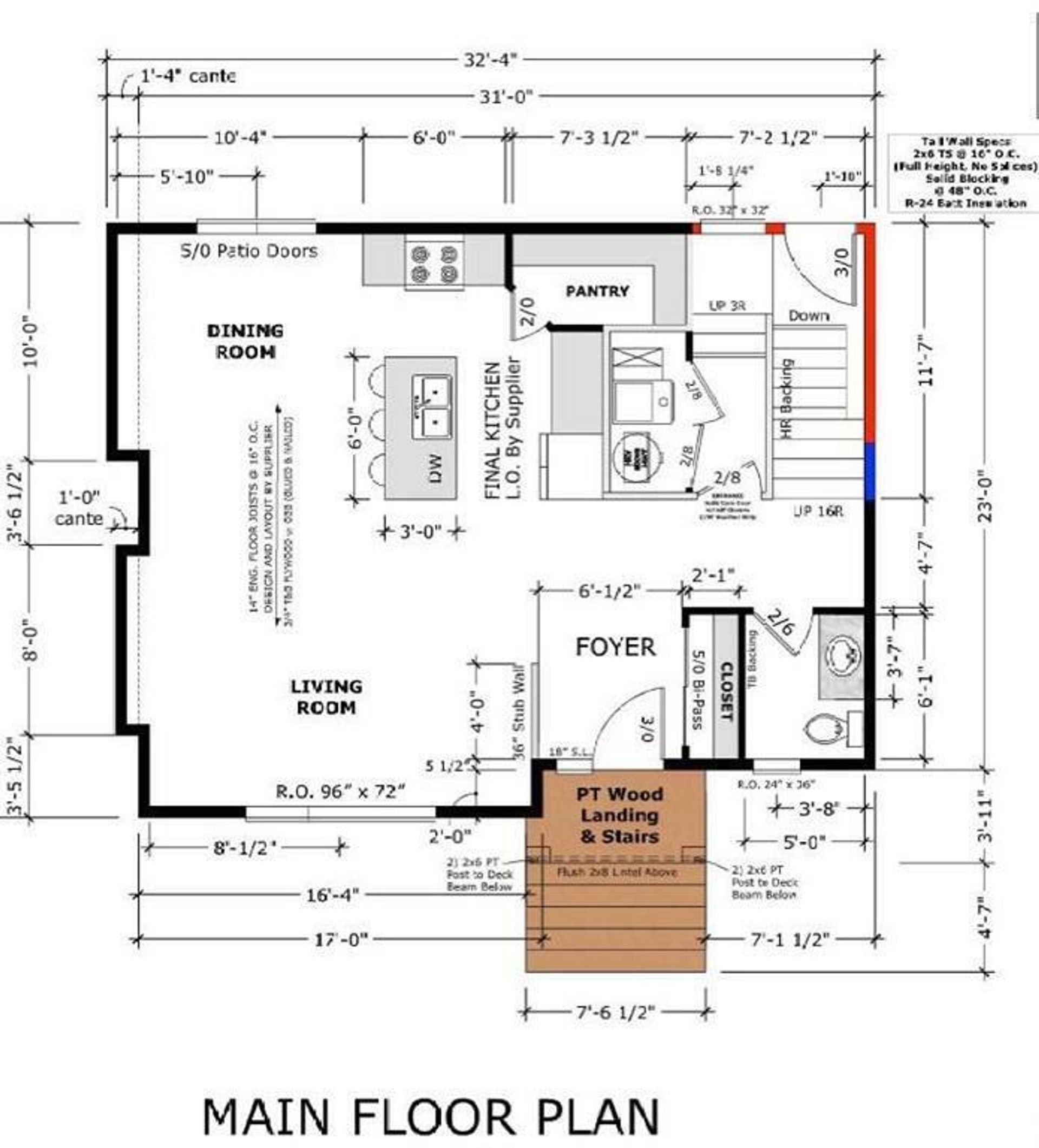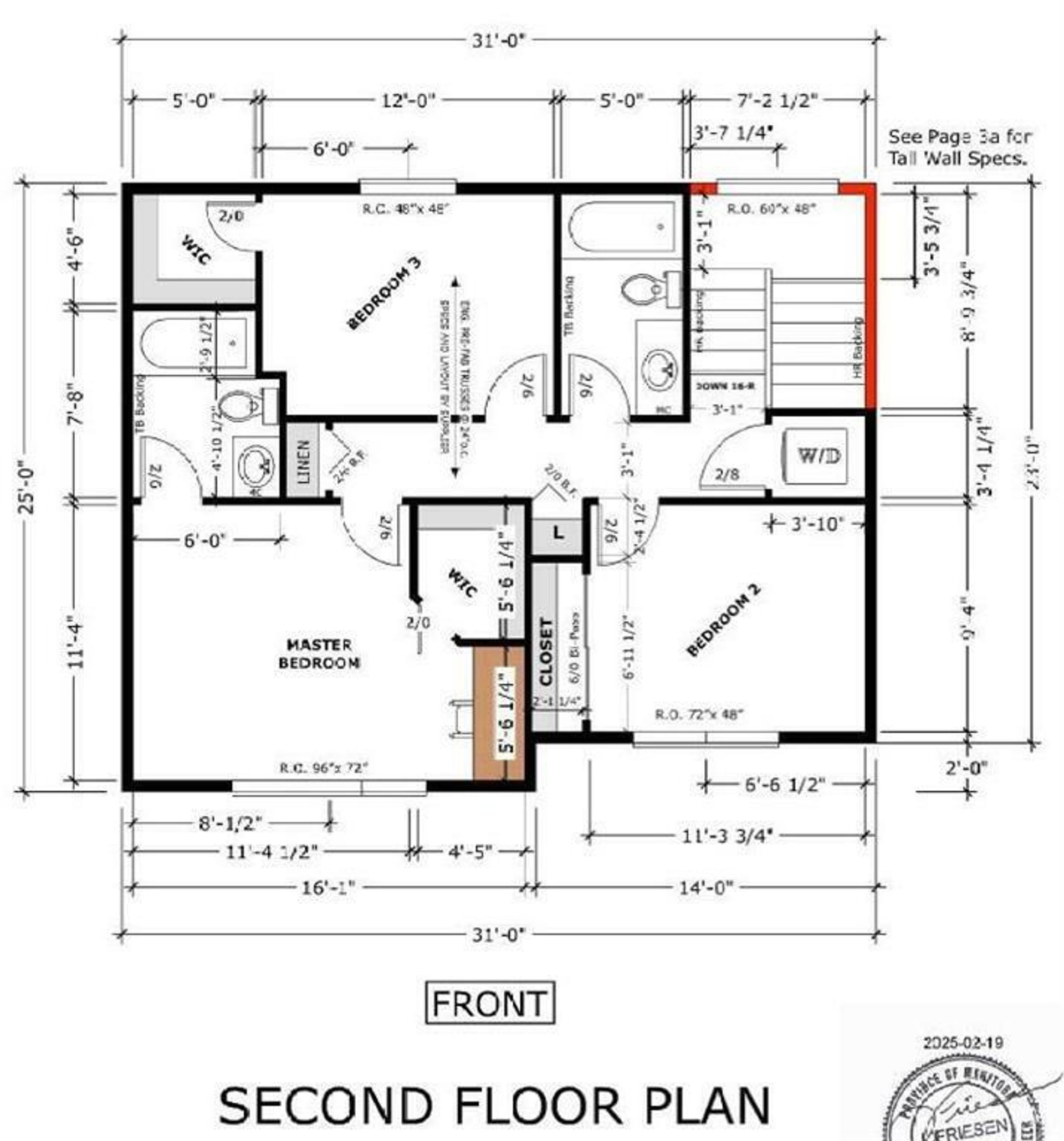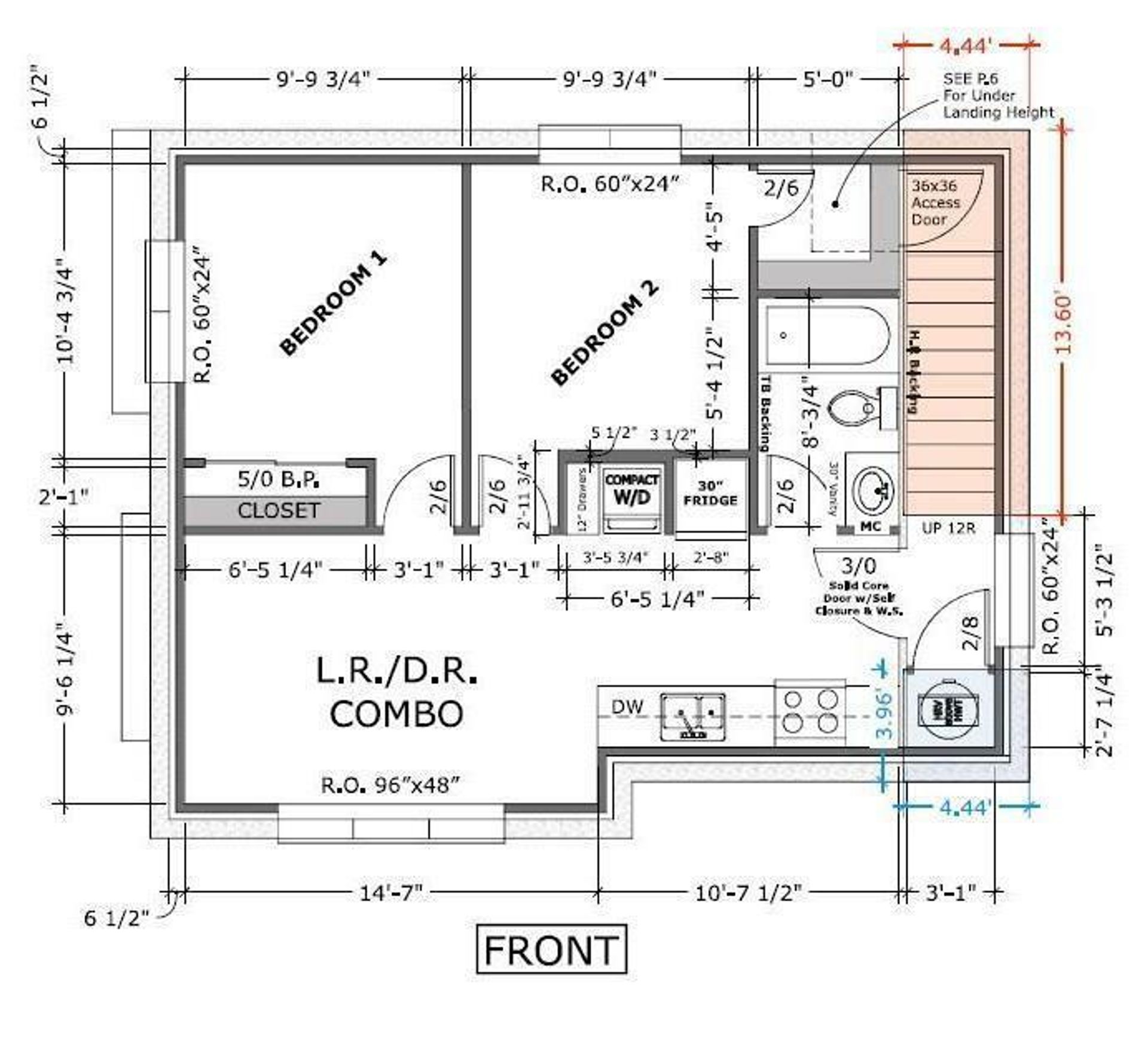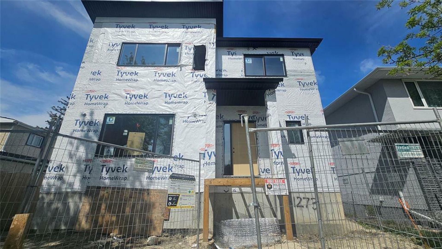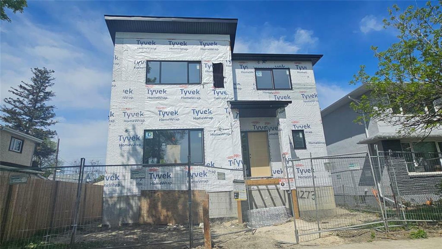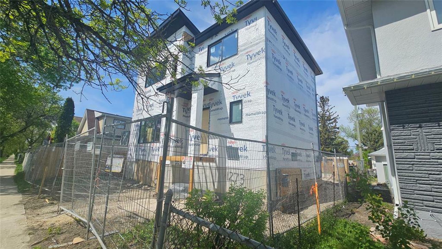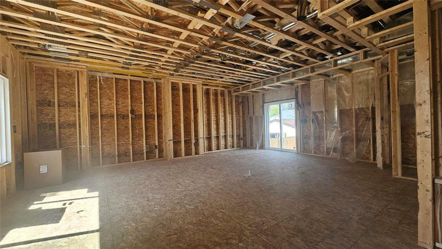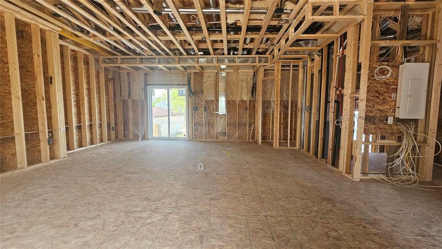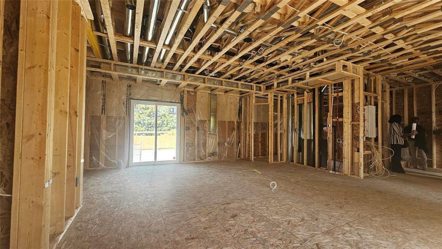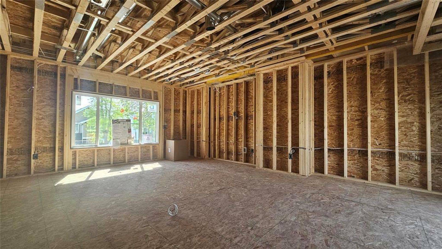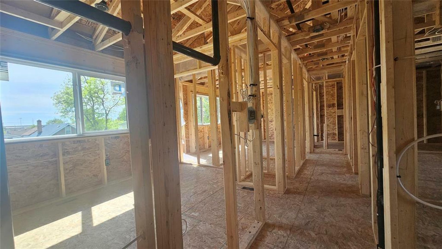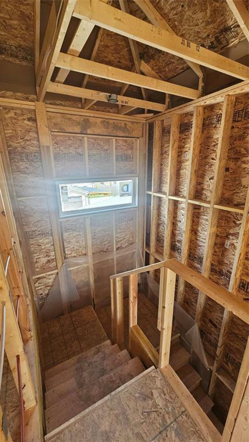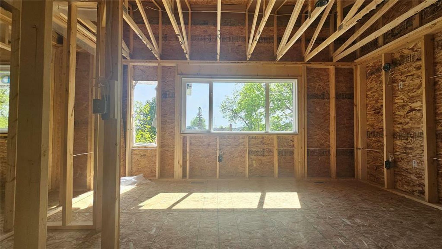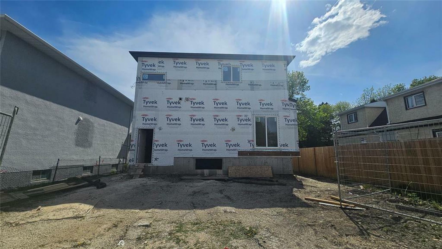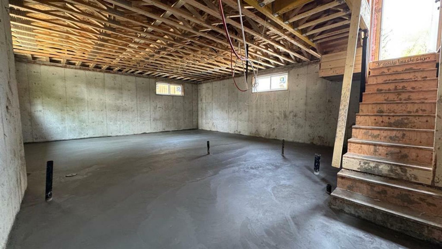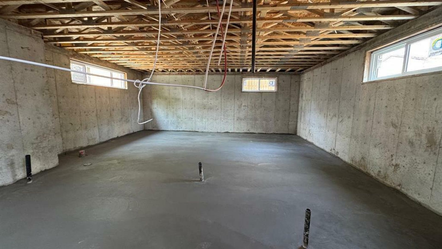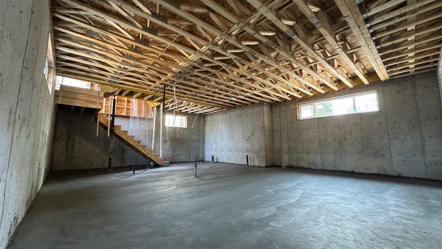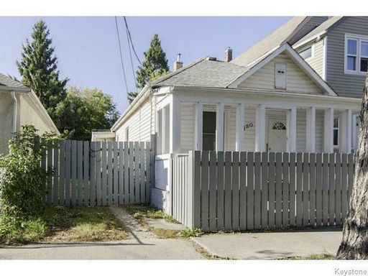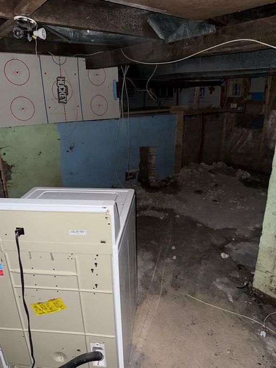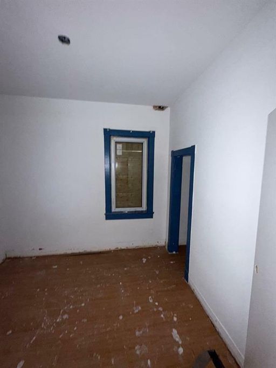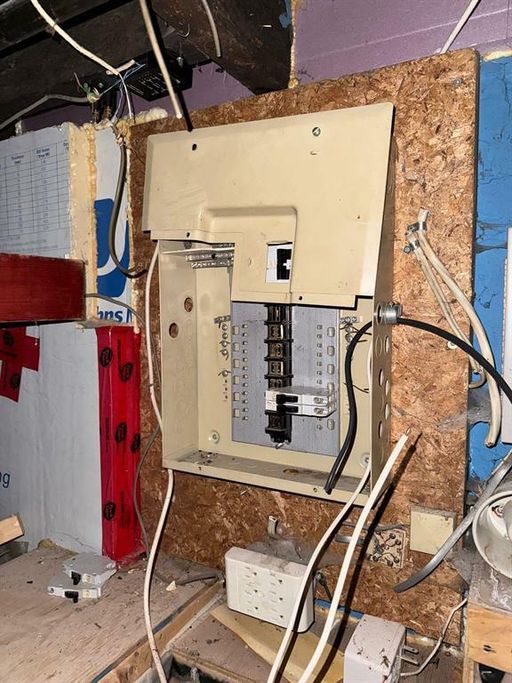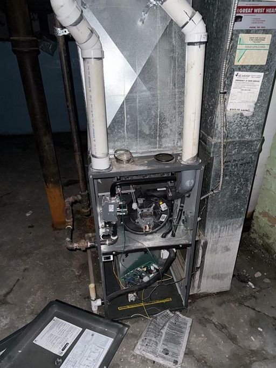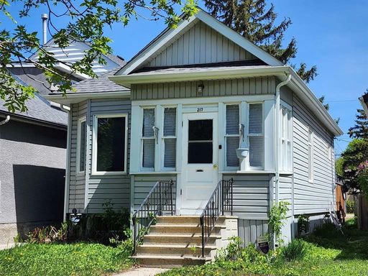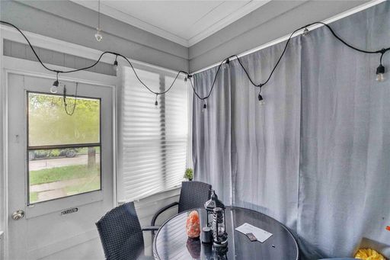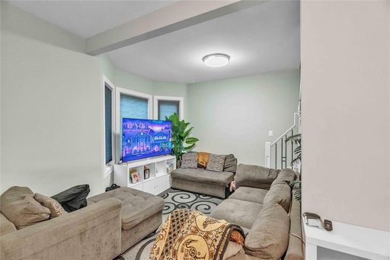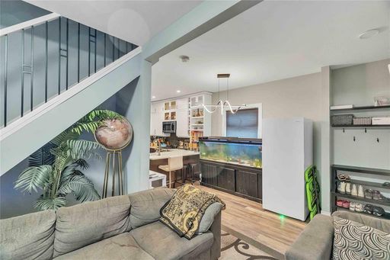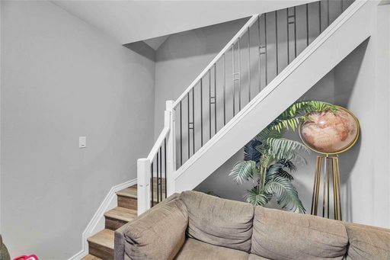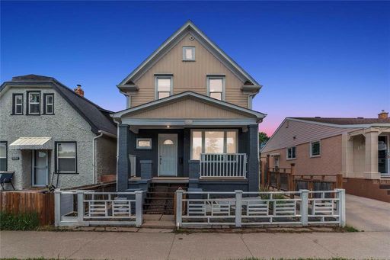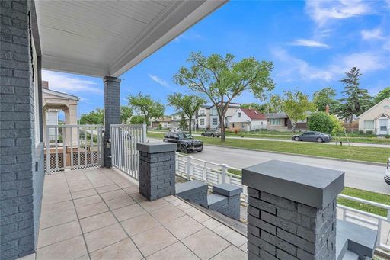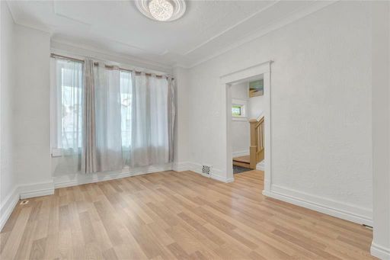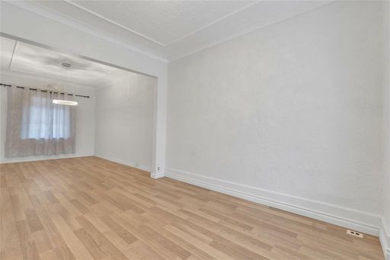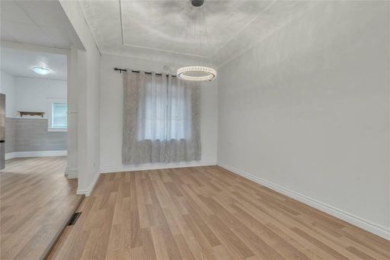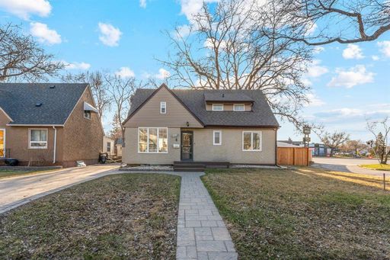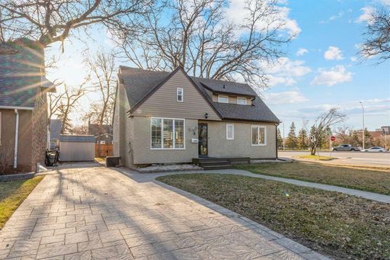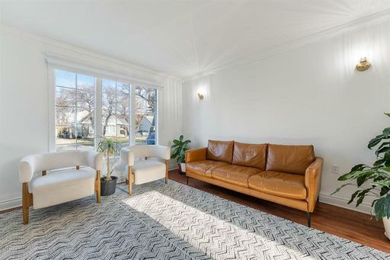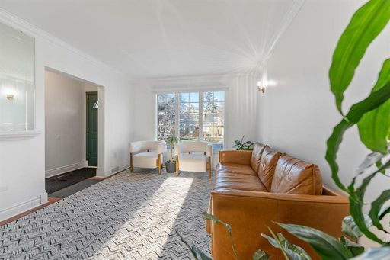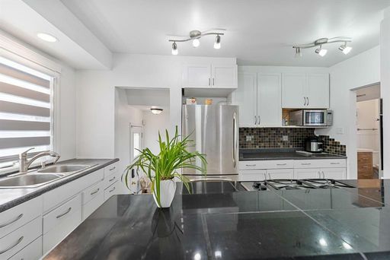- 3 Beds
- 2 Baths
This is a carousel gallery, which opens as a modal once you click on any image. The carousel is controlled by both Next and Previous buttons, which allow you to navigate through the images or jump to a specific slide. Close the modal to stop viewing the carousel.
Property Description
4B//Winnipeg/SS now. Presenting a brand new 2-Storey in Shaughnessy Heights featuring 3 bedrooms, 2.5 baths, full insulated basement & a huge yard. This is not a typical 25ft infill, expect more on this custom home. The house is getting build on pile foundation with hardie & acrylic stucco exterior with 9 ft ceiling height for the main floor & the basement. Basement has a separate entrance doorwhich makes it easy for you to make a separate suite in the basement and rent it out in the future. House comes equipped with upgrades, to name some.. preminum vynil plank floor for the entire house, pot-lights, LED light fixtures, tri-pane windows, fibre glass exterior door, web joists, 2 bedrooms with walk-in closets, full size shower in en-suite with tiled walls, entertainment wall with electric fireplace, dual tone kitchen cabinets with quartz counters and much more...! HVAC & electrical systema are located on the main floor with layout and venting designed to support future deveplopment of a basement suite without requiring major modifications. House comes with 5 years new home warranty program. (id:8860)
Property Highlights
- Age: New Construction
- Fireplace Description: Fireplace
The listing broker’s offer of compensation is made only to participants of the multiple listing service where the listing is filed.
Request Information
Yes, I would like more information from Coldwell Banker. Please use and/or share my information with a Coldwell Banker agent to contact me about my real estate needs.
By clicking CONTACT, I agree a Coldwell Banker Agent may contact me by phone or text message including by automated means about real estate services, and that I can access real estate services without providing my phone number. I acknowledge that I have read and agree to the Terms of Use and Privacy Policy.

