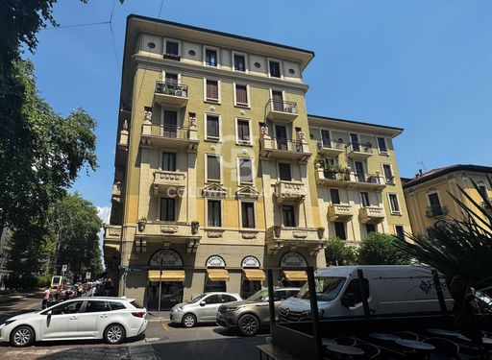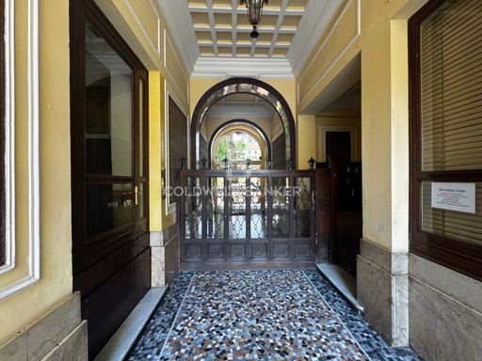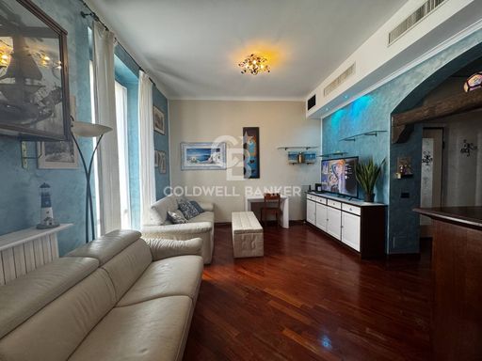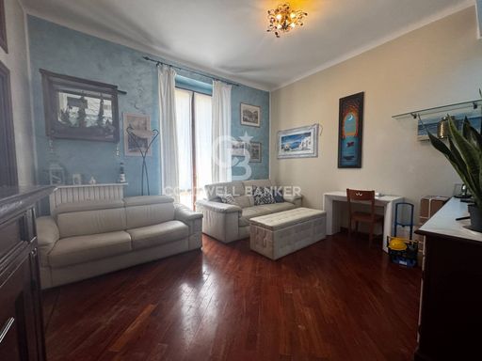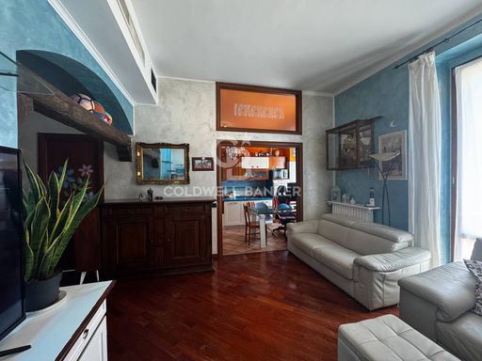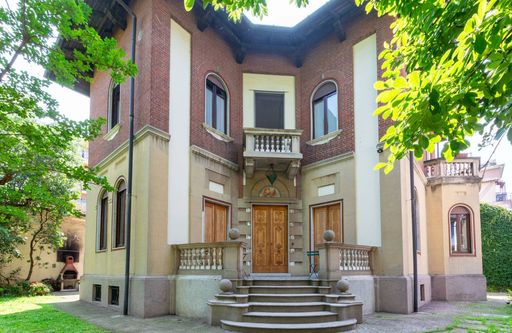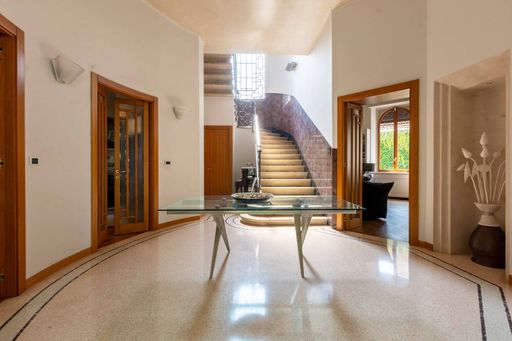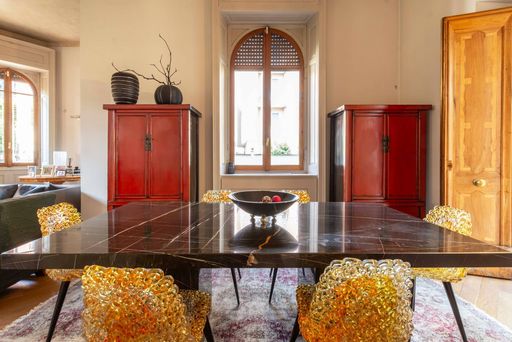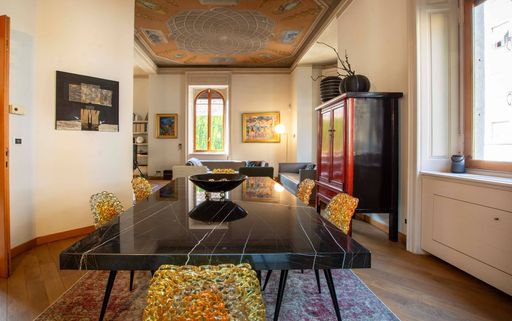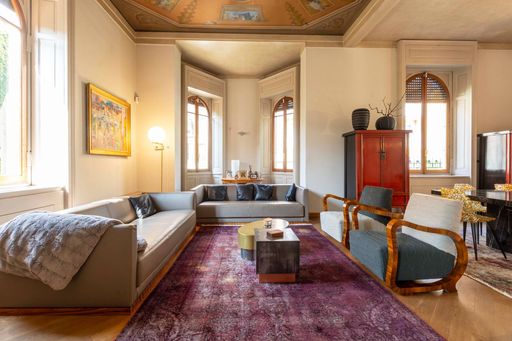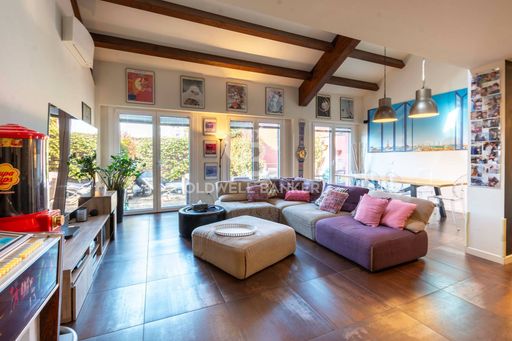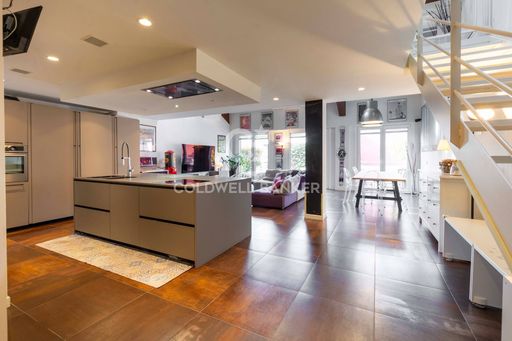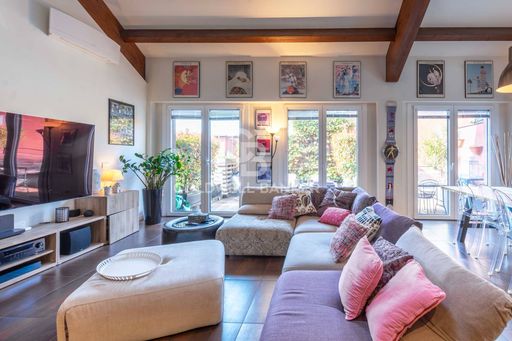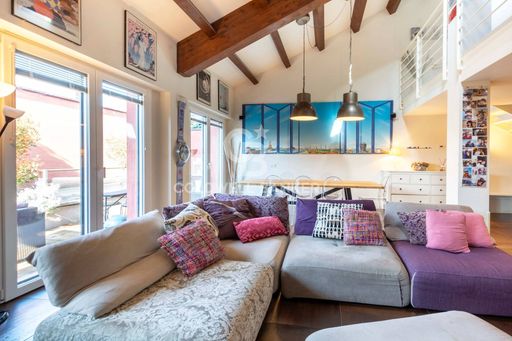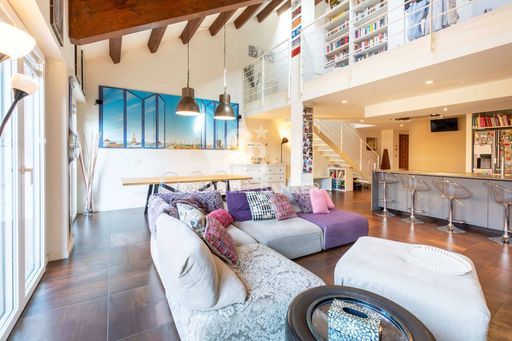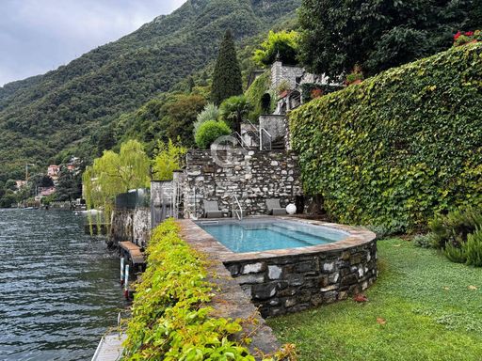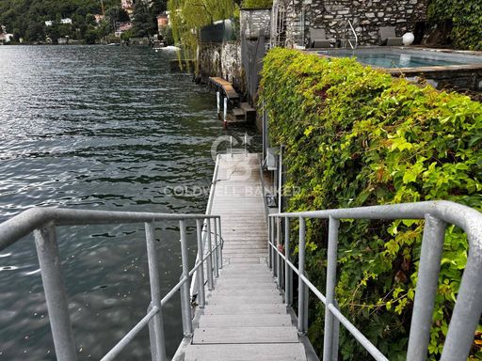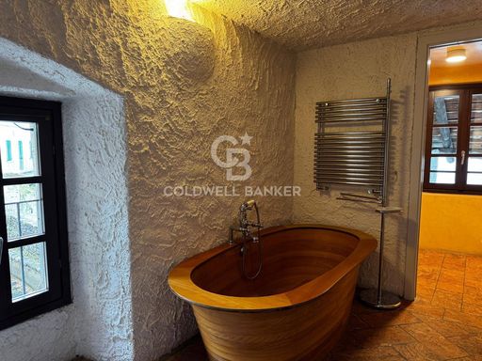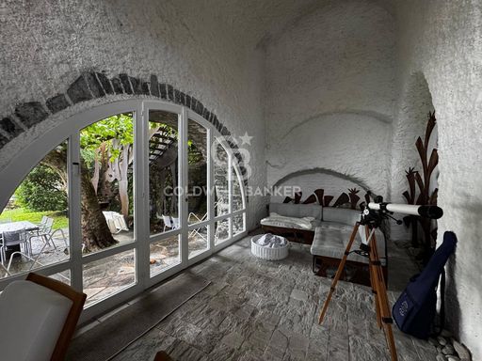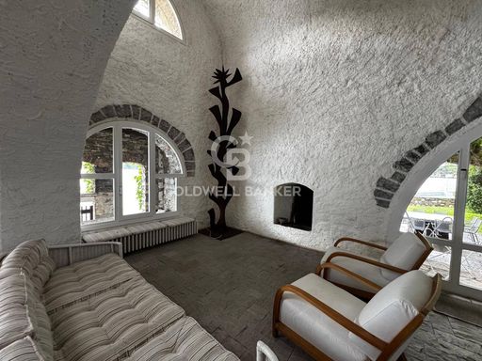- 4 Beds
- 4 Baths
- 6,781.257 sqft
This is a carousel gallery, which opens as a modal once you click on any image. The carousel is controlled by both Next and Previous buttons, which allow you to navigate through the images or jump to a specific slide. Close the modal to stop viewing the carousel.
Property Description
Villa for sale in Legnano (MI)
Built in 2014, it is equipped with every comfort, which gives charm, total privacy and confidentiality.
The home, with a total surface area of 630 m2, is technologically advanced, powered by a photovoltaic and geothermal system and is spread over three floors.
Entering the property, we can immediately notice the wonderful garden of about 1,000 square meters with countless lush flowering plants, which surrounds the entire solution, and the majestic swimming pool, which offers a backdrop of total well-being and relaxation.
On the ground floor, a scenic spiral staircase takes centre stage, providing access to the three levels and the internal lift.
The magnificent living area is charming, characterised by the imposing windows overlooking the external porch and the swimming pool.
Adjacent to the living area, we can find an apartment of about 80 square meters with a completely independent entrance and a service bathroom, ideal for guests.
Going up to the first floor we access the sleeping area, where we can find a large hallway that divides the room into two large wings; on the right, we find three spacious double bedrooms, each with its own walk-in closet, two of which with en-suite bathroom and two overlooking the balcony.
While in the left wing, there is the master bedroom, with an adjoining walk-in closet, en-suite bathroom, whose characteristic is given by the presence of a magnificent bathtub in which to spend pleasant moments of relaxation, and access to a wonderful private terrace.
The basement is dedicated to spaces for entertainment, relaxation and management of the villa.
In fact, we can find a splendid tavern with an open space kitchen and a convivial area, divided into a relaxation area, a gym and a bar corner.
There are also: an area dedicated to the preparation for the installation of a sauna, an outbuilding, a laundry/ironing room, an additional bathroom, storage rooms, cellars and technical rooms.
The interior finishes are of excellent workmanship, during the construction phase the Property with the help of a well-known architectural firm, has optimised the spaces, the external fixtures are equipped with shatterproof glass, there is a volumetric and peripheral anti-intrusion system, there is also an air conditioning system.
Thanks to the construction works, the Villa has excellent energy efficiency, in fact it has an A+ class with an energy performance index of 13.27 kWh/m2 per year.
The solution is completed by a convenient quadruple garage and an additional motorbike garage.
Legnano has an exit along the Autostrada Dei Laghi, is crossed by two state roads (the Sempione State Road 33 and the Bustese State Road 527) and is crossed by the provincial road SP12 Legnano-Inveruno.
Legnano station, located along the Domodossola-Milan railway, is served by regional trains.
Legnano is also close to Malpensa International Airport (23 km) which can be easily reached in about 20 minutes.
Property Highlights
- Total Rooms: 5
- Interior: Wine Cellar
The listing broker’s offer of compensation is made only to participants of the multiple listing service where the listing is filed.
Request Information
Yes, I would like more information from Coldwell Banker. Please use and/or share my information with a Coldwell Banker agent to contact me about my real estate needs.
By clicking CONTACT, I agree a Coldwell Banker Agent may contact me by phone or text message including by automated means about real estate services, and that I can access real estate services without providing my phone number. I acknowledge that I have read and agree to the Terms of Use and Privacy Policy.













































