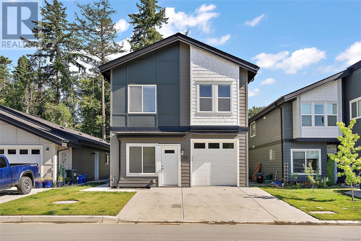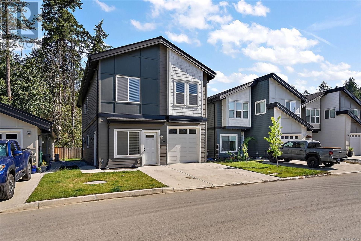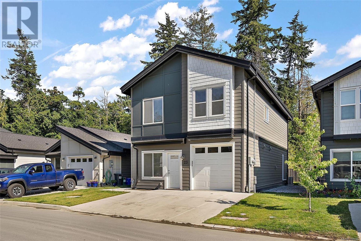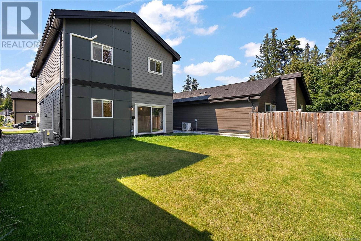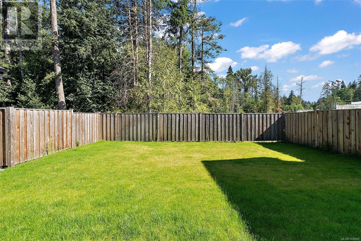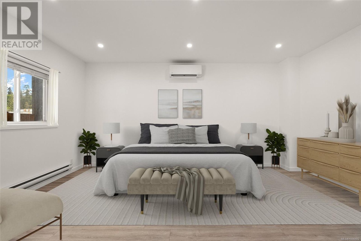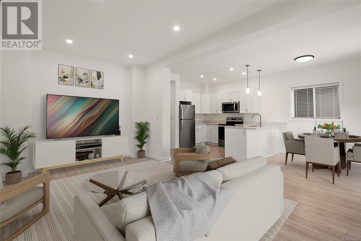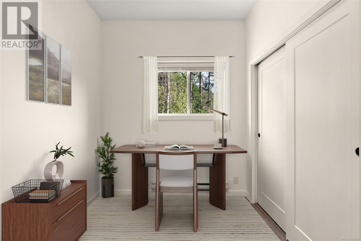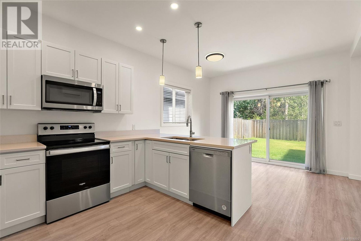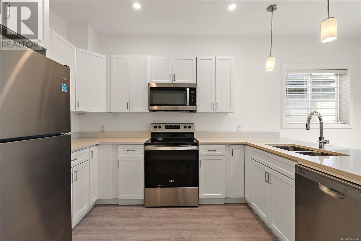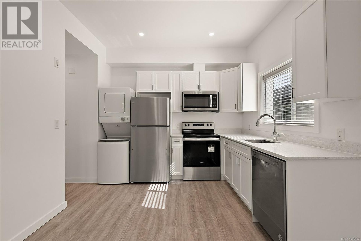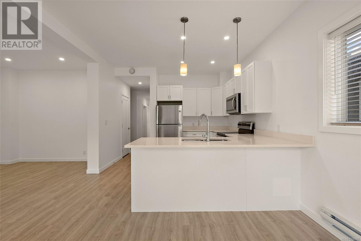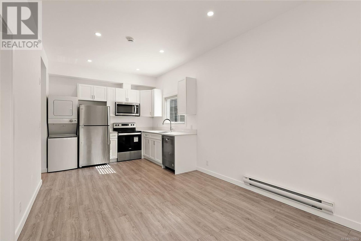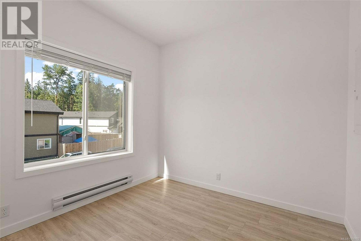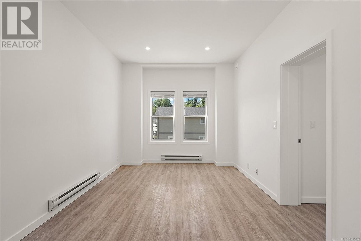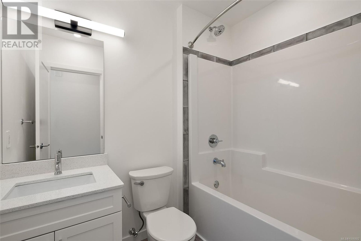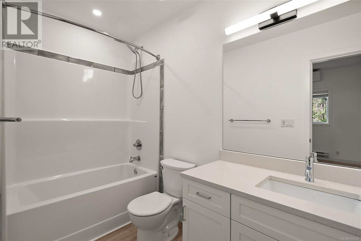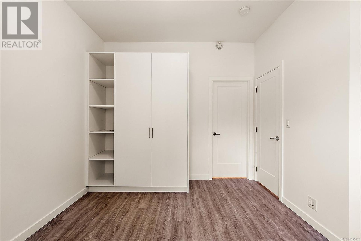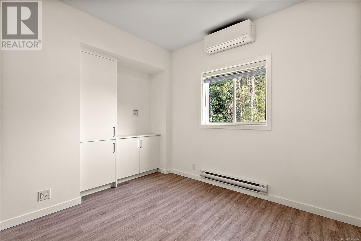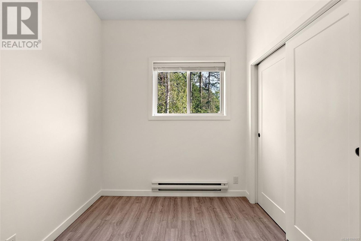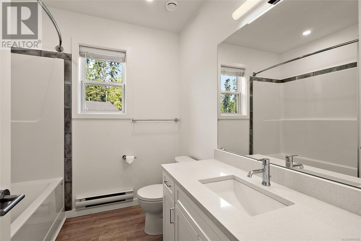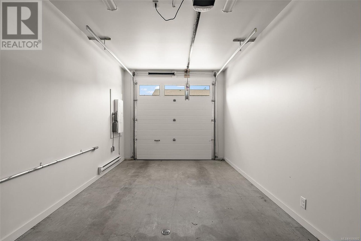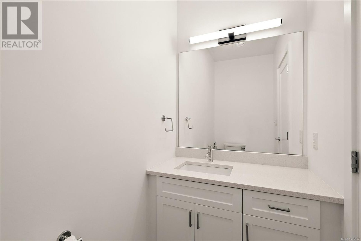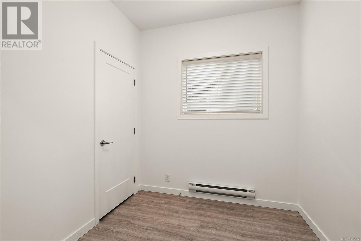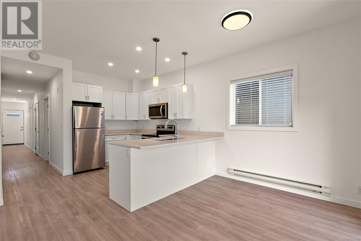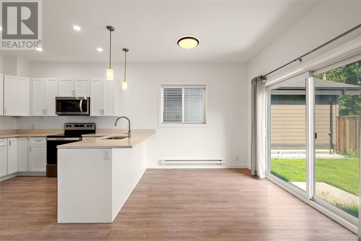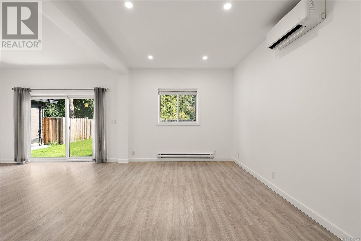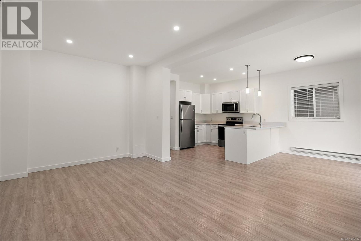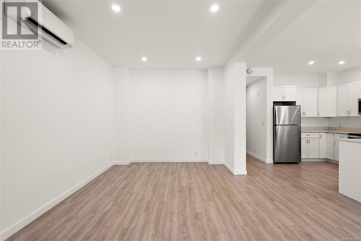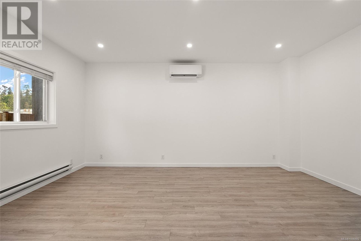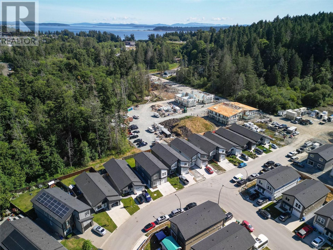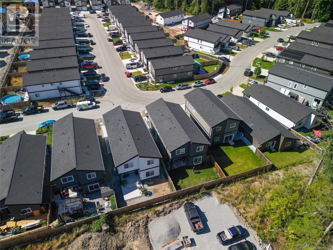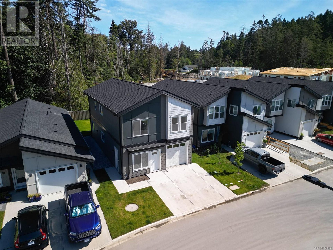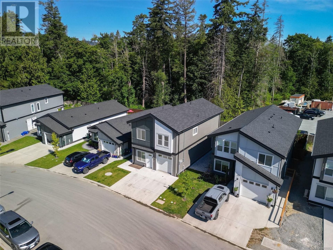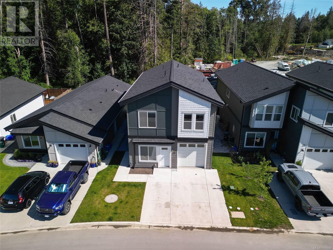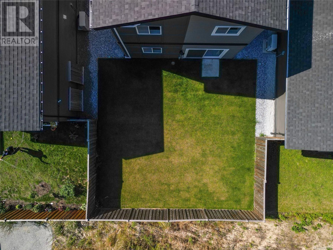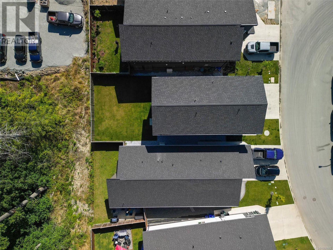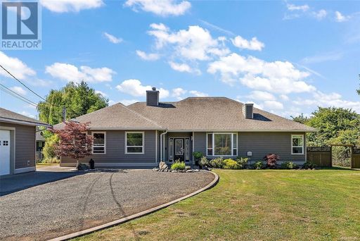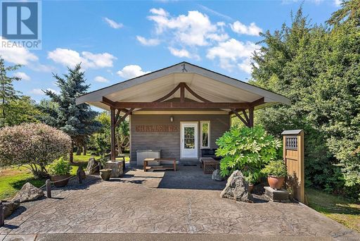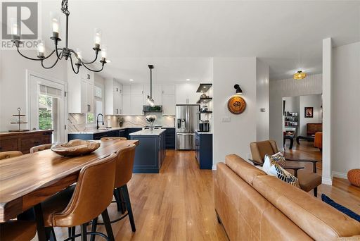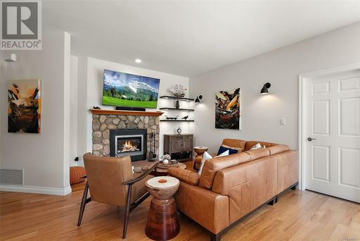- 5 Beds
- 4 Baths
This is a carousel gallery, which opens as a modal once you click on any image. The carousel is controlled by both Next and Previous buttons, which allow you to navigate through the images or jump to a specific slide. Close the modal to stop viewing the carousel.
Property Description
Welcome to Saanich Ridge Drive in the heart of Saanichton’s desirable Saanich Ridge Estates. This 5-bedroom, 4-bathroom home offers over 2,000 sq ft of well-designed living space, including a self-contained 1-bedroom suite—ideal for extended family, guests, or added income potential. South-facing and filled with natural light, the home features 9' ceilings on the main level and soaring 9'4'' ceilings upstairs, creating a spacious and airy feel. The interior is finished with stylish laminate flooring, sleek quartz countertops, and stainless steel appliances. Comfort is assured year-round with a heat pump, HRV system, and efficient electric hot water. Outside, enjoy a generous, partially fenced backyard with low-maintenance landscaping—perfect for relaxing, gardening, or outdoor play. Located in a quiet, family-friendly community just minutes from parks, trails, schools, and the shops and services of charming Saanichton (id:8860)
Property Highlights
- Age: New Construction
- Cooling: A/C
The listing broker’s offer of compensation is made only to participants of the multiple listing service where the listing is filed.
Request Information
Yes, I would like more information from Coldwell Banker. Please use and/or share my information with a Coldwell Banker agent to contact me about my real estate needs.
By clicking CONTACT, I agree a Coldwell Banker Agent may contact me by phone or text message including by automated means about real estate services, and that I can access real estate services without providing my phone number. I acknowledge that I have read and agree to the Terms of Use and Privacy Policy.

