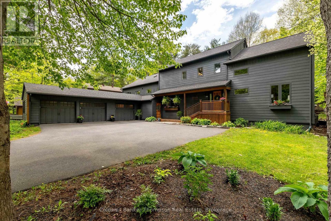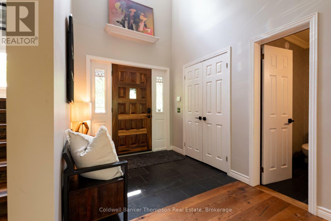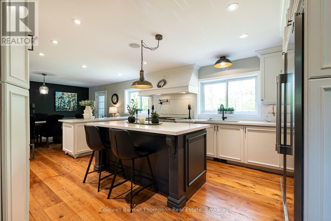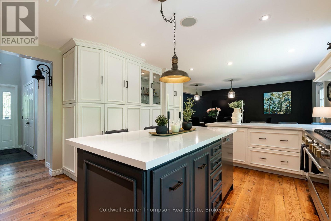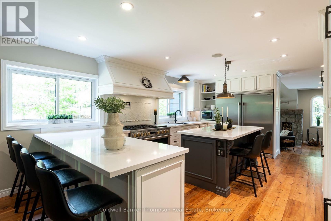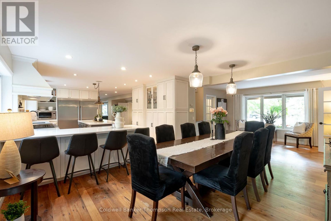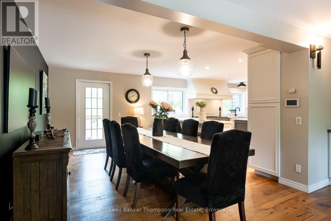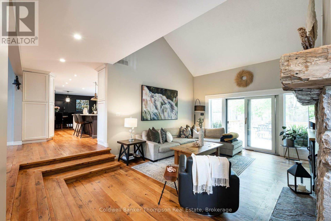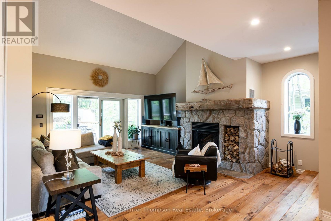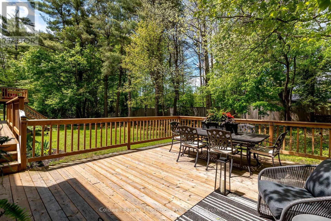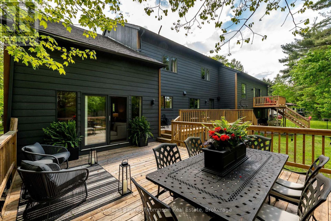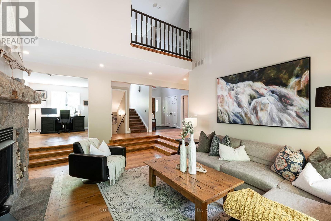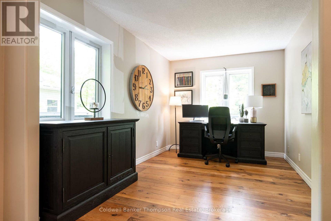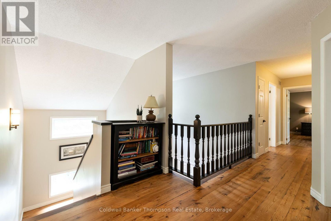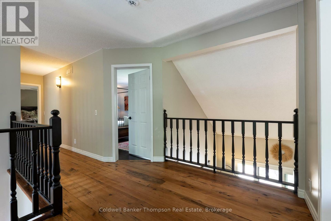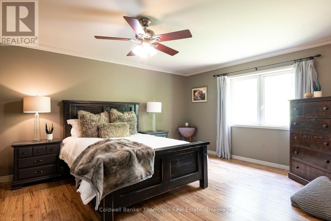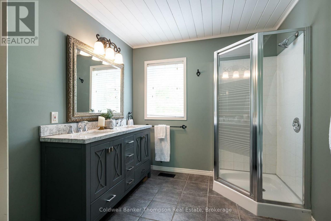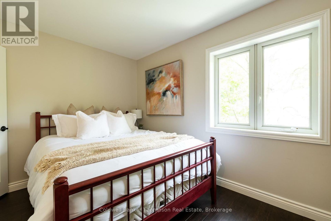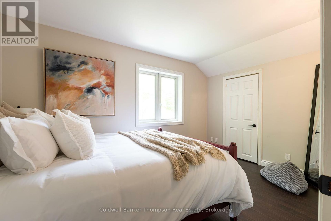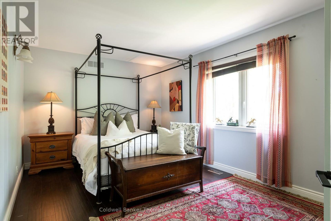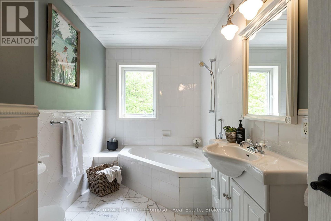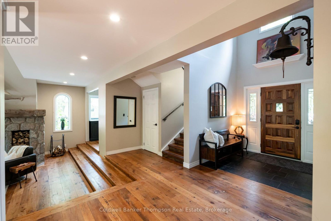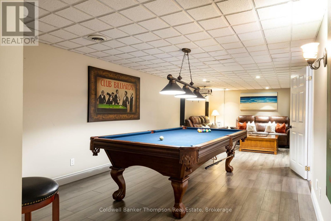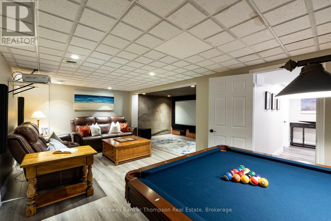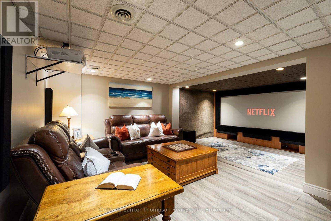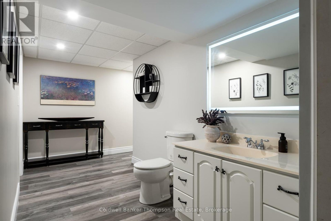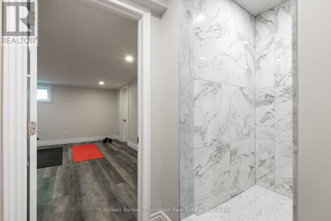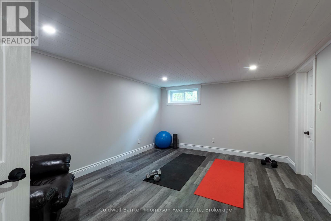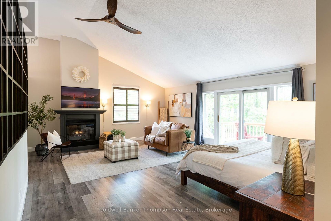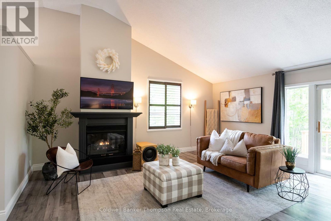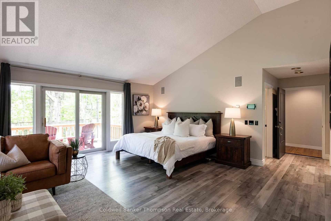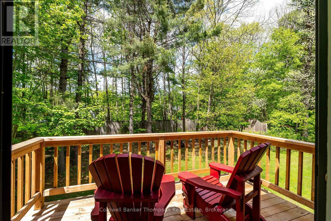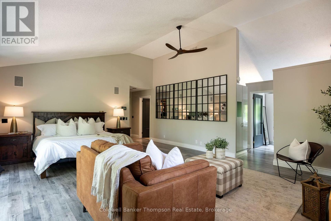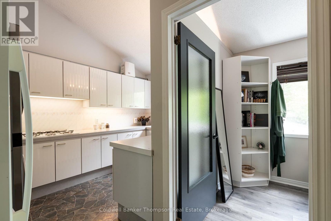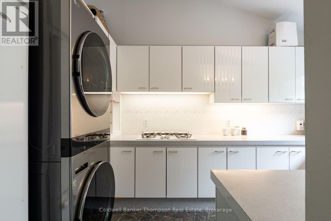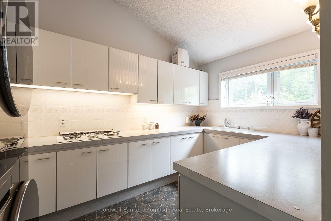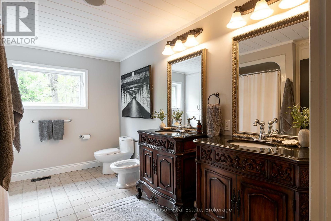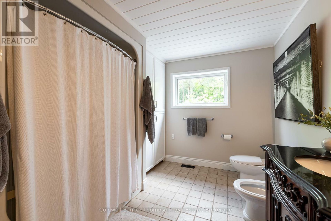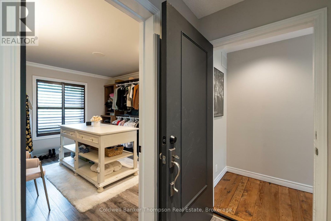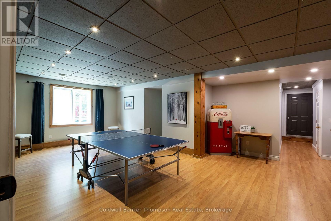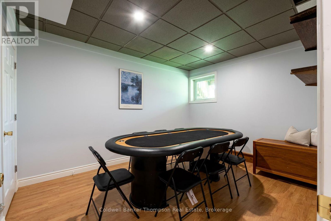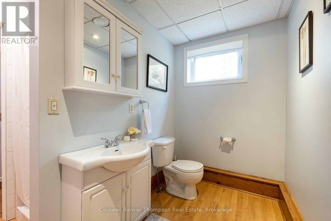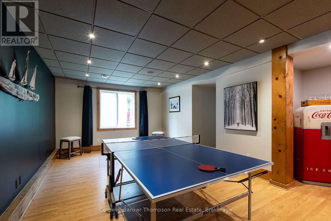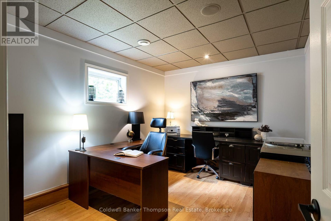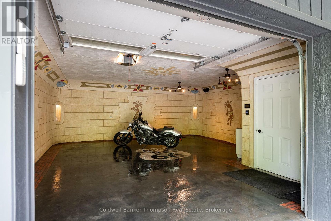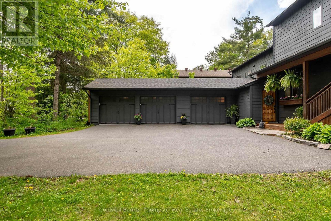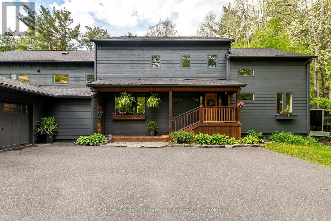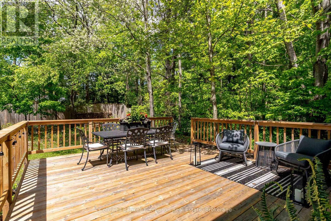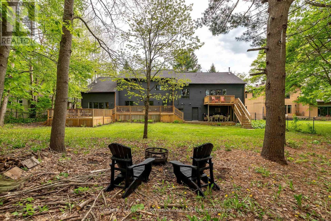- 4 Beds
- 5 Baths
This is a carousel gallery, which opens as a modal once you click on any image. The carousel is controlled by both Next and Previous buttons, which allow you to navigate through the images or jump to a specific slide. Close the modal to stop viewing the carousel.
Property Description
Welcome to one of Bracebridge's most sought-after neighbourhoods. This remarkable home offers an incredible amount of space, thoughtfully laid out to suit a wide range of lifestyles. From the outside, it appears charming & traditional, but inside it expands into a sprawling residence perfect for large families, multigenerational living, or those needing space to live, work, & play under one roof. Step into the welcoming foyer & discover a sunken living room with a wood-burning fireplace framed in natural stone. Sliding doors lead to a large rear deck overlooking the fully fenced backyard. The gourmet kitchen is a standout, with quartz countertops, SS appliances, a large island, a double fridge, & oversized stove with an 8-burner natural gas cooktop. There's also a spacious dining room for hosting family meals, & a versatile office/flex space. A 2pc bathroom & inside entry from the triple car garage complete the main floor. One garage bay is currently used as a creative hangout/workshop with Route 66-themed floor & Kokopelli tile accents. In the west wing, you'll find a large recreation room, 2 dens, a 3pc bath, laundry area, & utility space. Upstairs, a private primary retreat offers a gas fireplace, 2 dressing rooms, a 6pc ensuite, private kitchen, laundry, & balcony, ideal for in-laws, guests, or as an incredible primary suite. The east wing's 2nd floor includes 3 bedrooms, a 3pc guest bath, & 5pc ensuite. The lower level adds even more functional space, with a sprawling rec/media room, 2 dens, a 3pc bath, generous storage, & this wing's utility area. With multiple separate living zones, this home suits a wide variety of needs, whether accommodating extended family, running a home-based business, or simply needing space to spread out. The layout allows for privacy when needed & connection when it counts, offering the rare ability to adapt as your lifestyle evolves. A home designed not just for today, but for the years, and possibilities, ahead. (id:8860)
Property Highlights
- Garage Count: 1 Car Garage
- Cooling: A/C
- Fireplace Description: Fireplace
The listing broker’s offer of compensation is made only to participants of the multiple listing service where the listing is filed.
Request Information
Yes, I would like more information from Coldwell Banker. Please use and/or share my information with a Coldwell Banker agent to contact me about my real estate needs.
By clicking CONTACT, I agree a Coldwell Banker Agent may contact me by phone or text message including by automated means about real estate services, and that I can access real estate services without providing my phone number. I acknowledge that I have read and agree to the Terms of Use and Privacy Policy.

