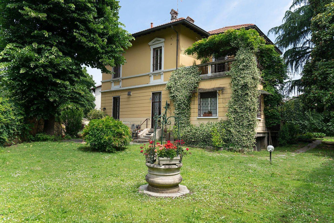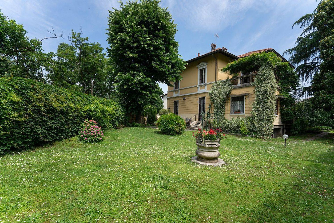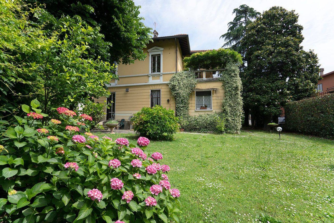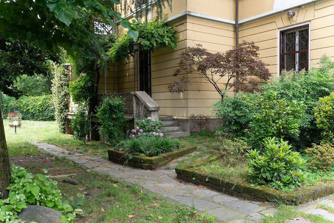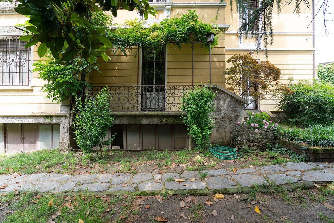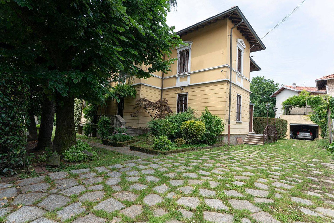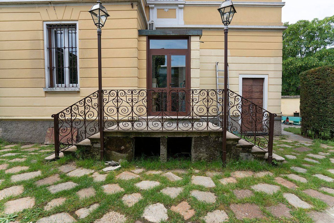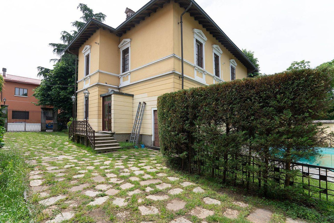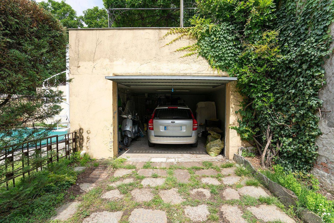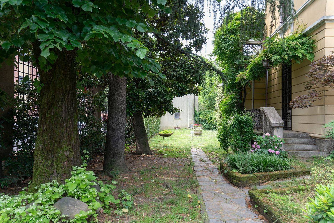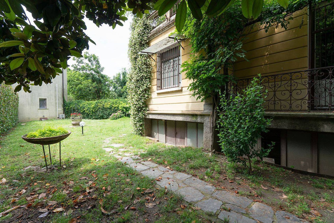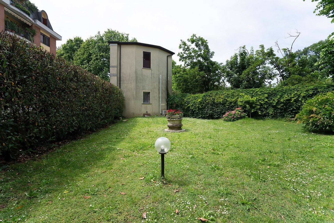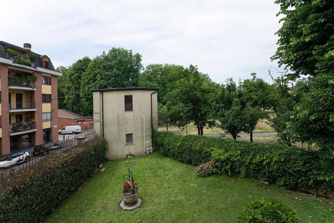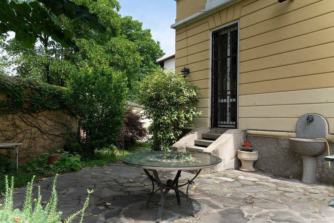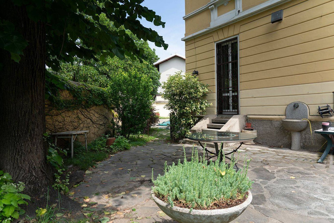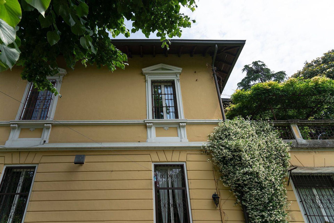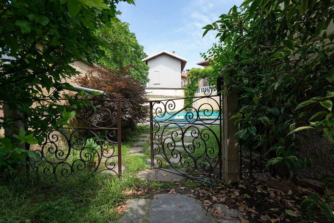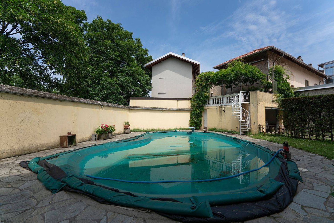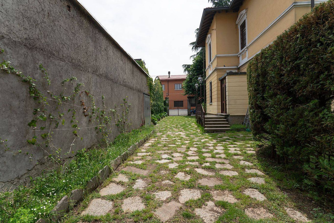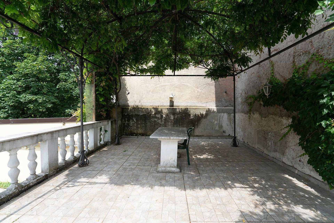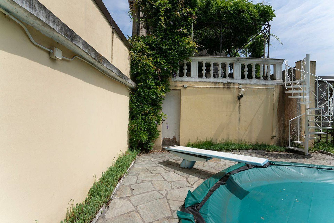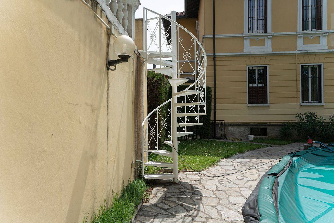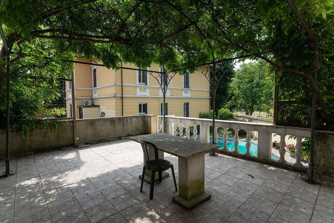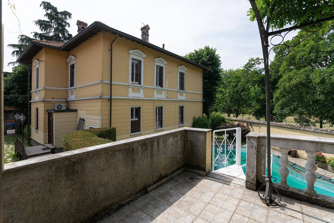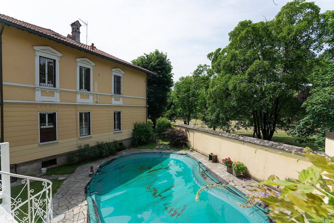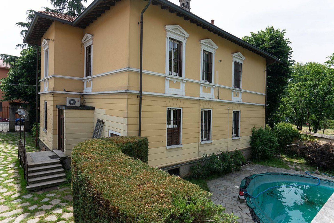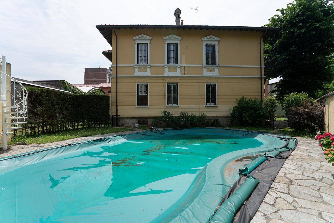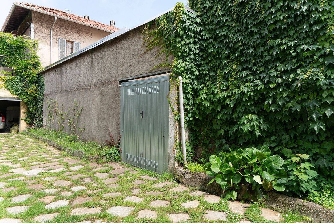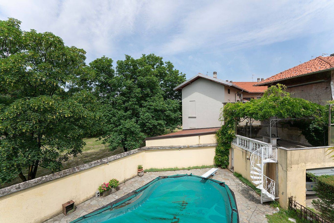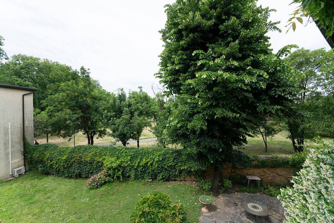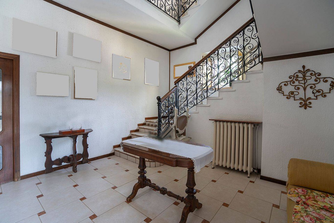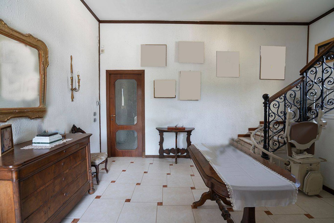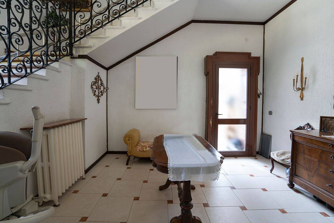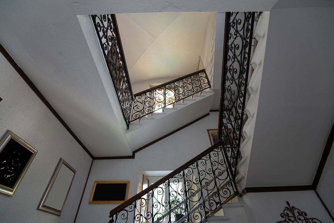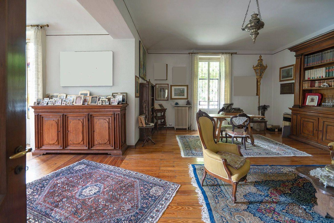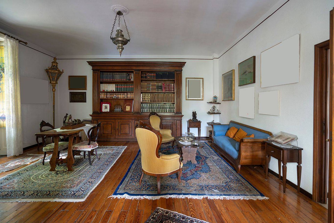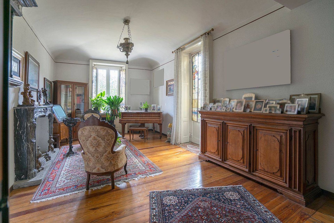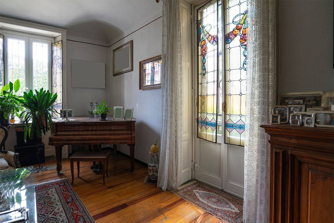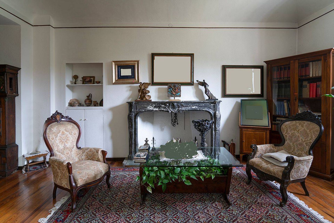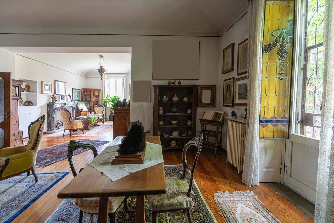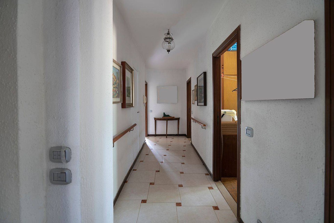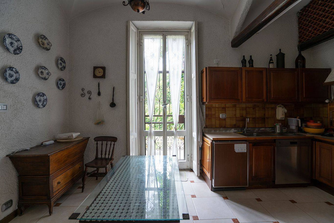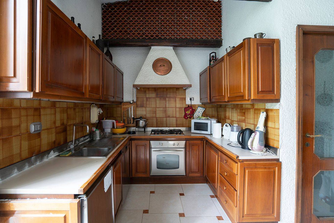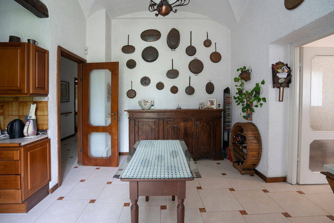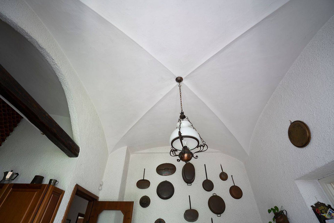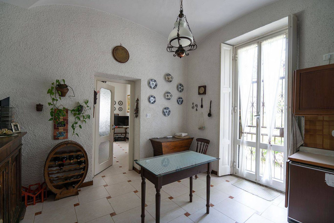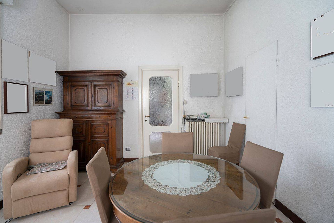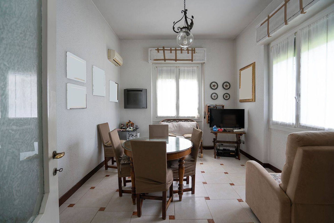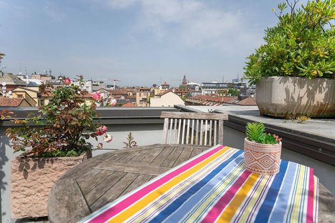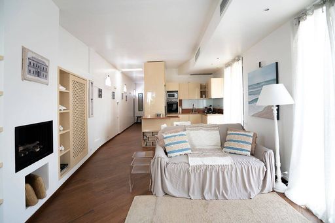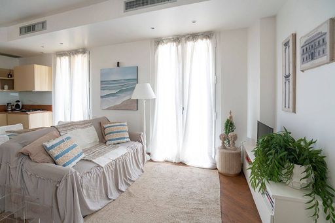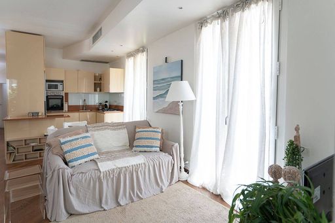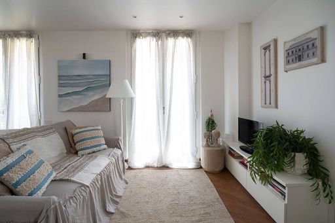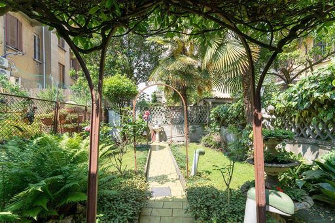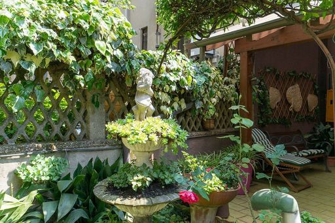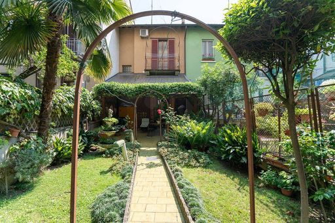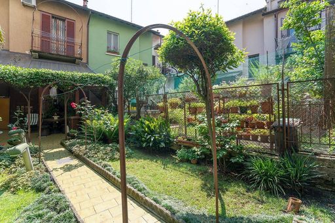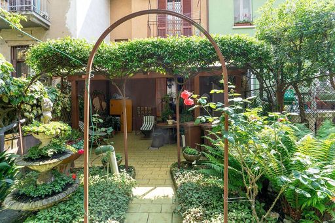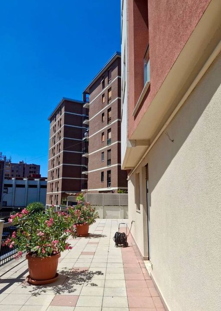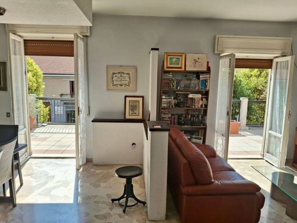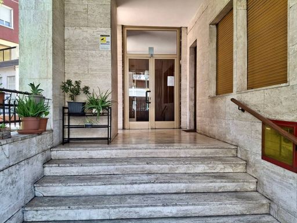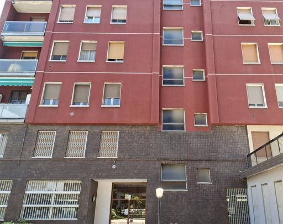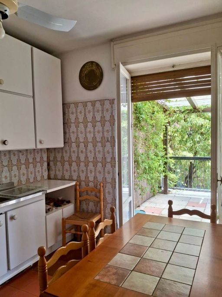- 6 Beds
- 3 Baths
- 8,072.925 sqft
This is a carousel gallery, which opens as a modal once you click on any image. The carousel is controlled by both Next and Previous buttons, which allow you to navigate through the images or jump to a specific slide. Close the modal to stop viewing the carousel.
Property Description
In via Privata Dogali at number 1, we exclusively offer a very rare solution of great charm! The villa, built in the 1920s, proudly maintains the lines of that time, offering those who make it theirs the opportunity to live in Milan, with all the advantages that entails, as if they were on holiday. Comfortable and spacious, thanks to the plan of about 200 square meters on the level, complete with balconies and terraces, it is free on four sides, enjoys multiple accesses from the large garden full of plants, even centuries-old, (the lot is about 1000 square meters), with a dedicated area, which houses a generously sized in-ground swimming pool; there is also a splendid gazebo, covered with wisteria, for summer lunches, reachable from the pool area with an ancient, large spiral staircase in wrought iron. A convenient driveway gate allows access to the large garage of 32 square meters and the presence of other cars inside the garden. Currently, the living area is on the mezzanine and first floor, with a surface area of approximately 400 m2. In several rooms there is still the beautiful original parquet, the old Art Nouveau windows, the ogival ceilings with generous heights of 3.40 m. Also on the first floor, a splendid large terrace with loggia and plants. The large and comfortable staircase (the original one from the time) that connects the first two floors of the house also leads to the attic (currently accessible, not habitable), with a height at the peak of more than 3.30 m, which easily allows for the conversion of this third level into a living area as well. From the garden you can access the cellars below, with a height of 3.40 m, with air vents onto the garden, which can also be recovered for new uses.
The property is in its entirety in order, both urbanistically and cadastral, and in good condition as regards the roof and facades, as well as the fixtures; also the systems (domestic water boiler, heating boiler, electrical system) have been appropriately maintained and/or replaced in recent years.
On the garden, to the side, there is also another building, totally independent and therefore free on all four sides, on three levels above ground, in excellent condition. Built over the years as an annex of the main villa, it has access from the road and can be used completely independently. This unit is for sale together with the main villa at the additional price of €250,000 and has a commercial surface area of 107 m2.
For the most part, the property enjoys the green lung of the Martesana park (Martiri della Libertà), with which it borders, sheltered from the noise of the metropolis, but well served by the metro (MM Cimiano and MM Turro about a kilometer away) and surface transport. It can also be reinterpreted as a hospitality structure without great difficulty, given its intrinsic characteristics. For information: Cristina Morbidelli mobile 3297756691
Property Highlights
- Total Rooms: 10
- Interior: Wine Cellar
The listing broker’s offer of compensation is made only to participants of the multiple listing service where the listing is filed.
Request Information
Yes, I would like more information from Coldwell Banker. Please use and/or share my information with a Coldwell Banker agent to contact me about my real estate needs.
By clicking CONTACT, I agree a Coldwell Banker Agent may contact me by phone or text message including by automated means about real estate services, and that I can access real estate services without providing my phone number. I acknowledge that I have read and agree to the Terms of Use and Privacy Policy.

