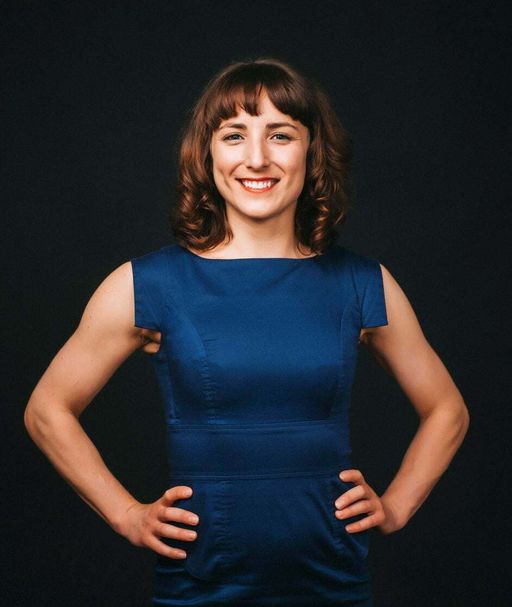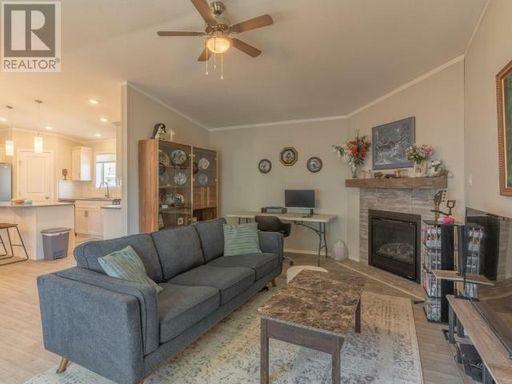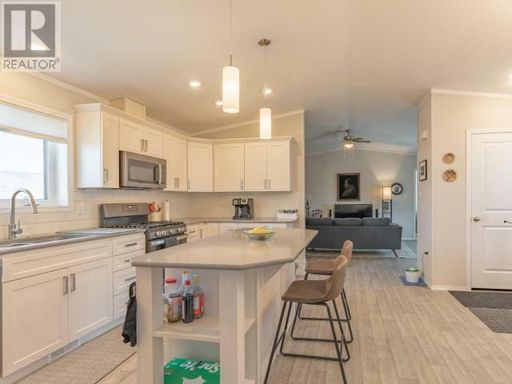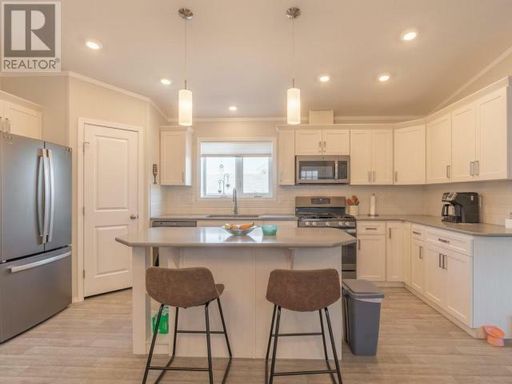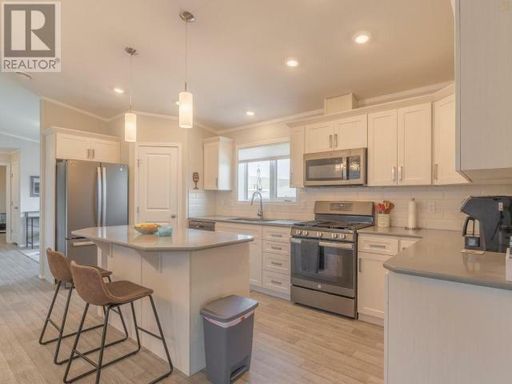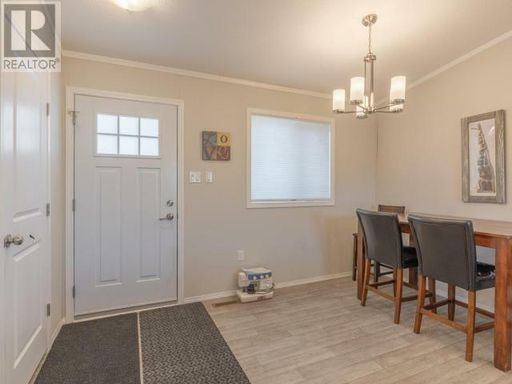- 5 Beds
- 3 Baths
This is a carousel gallery, which opens as a modal once you click on any image. The carousel is controlled by both Next and Previous buttons, which allow you to navigate through the images or jump to a specific slide. Close the modal to stop viewing the carousel.
Property Description
Welcome to this beautifully updated 5-bedroom, 3-bathroom family home in Yellowknife's coveted School Draw neighborhood -- steps from Great Slave Lake, parks, downtown, and historic Old Town. With over 2,800 sq. ft. of bright, functional space, this home is designed for modern family living. The show-stopping gourmet kitchen features a 12-ft island, butcher block counters, double farmhouse sink, tile backsplash, and high-end appliances -- including a gas cooktop, double wall oven, and a smart fridge with ice maker. The open-concept layout connects the kitchen to the living area, perfect for entertaining and keeping an eye on the kids. A flexible bonus space on the main floor can serve as a playroom, office, or second living room -- whatever fits your lifestyle. Five spacious bedrooms include a dreamy primary suite ideal for unwinding. Step outside to a spacious back deck -- perfect for lounging or hosting -- that leads to a natural backyard setting. (id:8860)
The listing broker’s offer of compensation is made only to participants of the multiple listing service where the listing is filed.
Request Information
Yes, I would like more information from Coldwell Banker. Please use and/or share my information with a Coldwell Banker agent to contact me about my real estate needs.
By clicking CONTACT, I agree a Coldwell Banker Agent may contact me by phone or text message including by automated means about real estate services, and that I can access real estate services without providing my phone number. I acknowledge that I have read and agree to the Terms of Use and Privacy Policy.



































