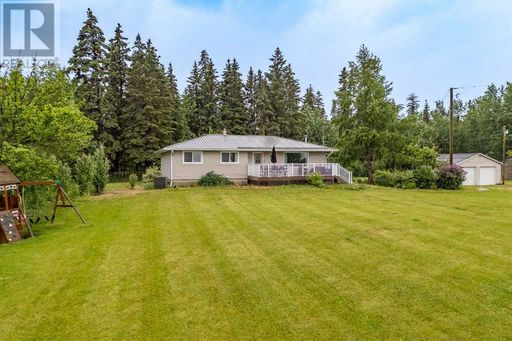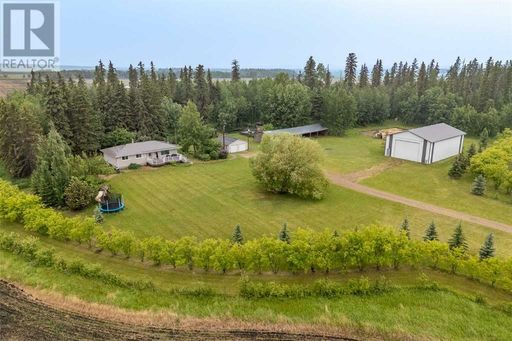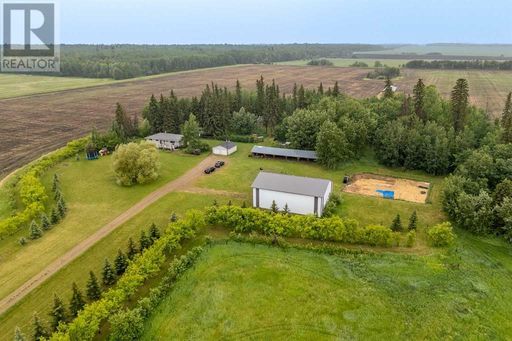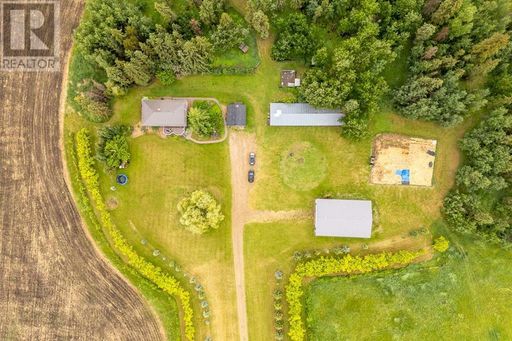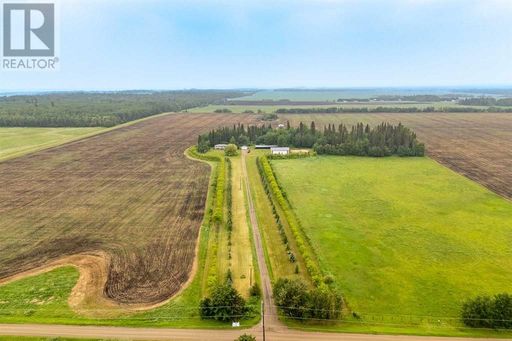- 5 Beds
- 3 Baths
This is a carousel gallery, which opens as a modal once you click on any image. The carousel is controlled by both Next and Previous buttons, which allow you to navigate through the images or jump to a specific slide. Close the modal to stop viewing the carousel.
Property Description
Backs Onto Open Fields | Fully Landscaped | One-of-a-Kind Custom Home
Prepare to be impressed by this stunning custom-built walkout bungalow in Rimbey, offering over 3,000 sq ft of thoughtfully designed living space and backing onto breathtaking open fields. This 5-bedroom, 3-bathroom executive home is a rare find—combining high-end finishes, functionality, and unbeatable outdoor space.
Main Floor Features:
Gourmet Kitchen with rich black walnut custom cabinetry, pop-up spice rack, and an oversized island with abundant storage and prep space.
Open-Concept Living Room with vaulted ceilings, floor-to-ceiling windows, and a cozy gas fireplace—perfect for enjoying the expansive views.
Oversized Primary Bedroom with three closets and a spa-like 3-piece ensuite featuring a steam shower.
Two additional bedrooms, a full bathroom, and a walk-in coat closet at the front entrance complete the main level.
Luxury vinyl plank flooring throughout—both stylish and durable.
Lower Level Walkout:
Enormous family room with enough space for a pool table , in-floor heat, and rough-in for wet bar.
Two more spacious bedrooms, a full bathroom, and direct access to a covered patio with hot tub.
The basement walks out to a beautifully designed backyard with a fire pit, custom brick sandpit, shrubs, perennials, and massive concrete patio.
Exterior & Upgrades:
Fully landscaped and fenced yard with panoramic views and zero-maintenance finishes.
Oversized asphalt driveway, front porch, and your very own orchard of fruit trees with custom landscaping.
Covered 25’ x 12’ deck with gas BBQ hookup—enjoy the view for miles!
Oversized heated garage with mezzanine, floor drain, sink, exhaust fan, 220V power, and tons of additional outlets.
Upgrades include: Custom Black Walnut railings, cabinetry, vanities & mantel, reverse osmosis and hydrogen peroxide water treatment system, LED stair lighting, high-efficiency furnace with humidifier, and energy-saving T5 lighting in garage, new hot water tank (2025).
This executive-style home truly has it all—luxury, space, and a setting that’s second to none. Move-in ready and loaded with features. * Some of the photos have been altered by AI*
Property Highlights
- Garage Count: 2 Car Garage
- Basement: Other Basement
- Cooling: A/C
- Fireplace Description: Fireplace
The listing broker’s offer of compensation is made only to participants of the multiple listing service where the listing is filed.
Request Information
Yes, I would like more information from Coldwell Banker. Please use and/or share my information with a Coldwell Banker agent to contact me about my real estate needs.
By clicking CONTACT, I agree a Coldwell Banker Agent may contact me by phone or text message including by automated means about real estate services, and that I can access real estate services without providing my phone number. I acknowledge that I have read and agree to the Terms of Use and Privacy Policy.














































