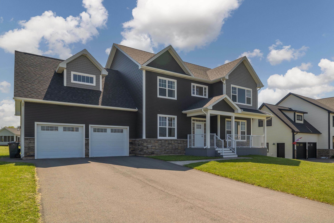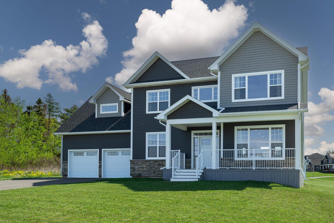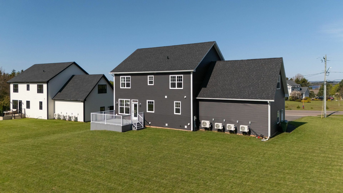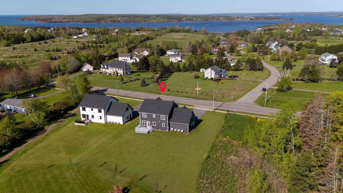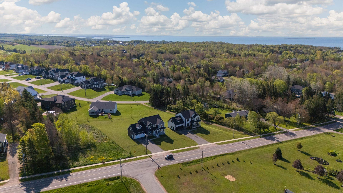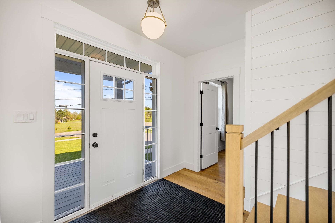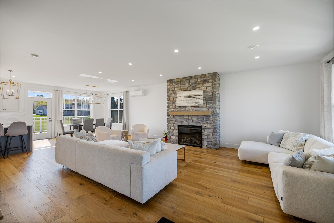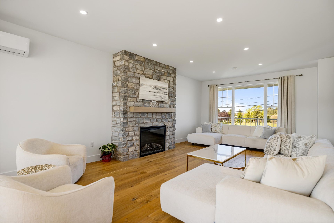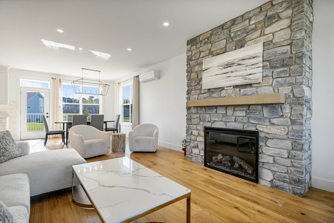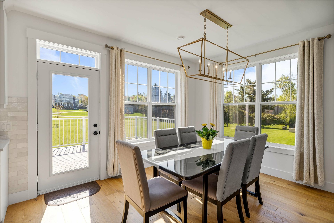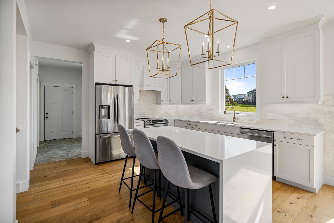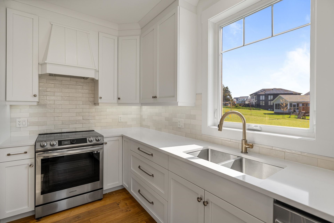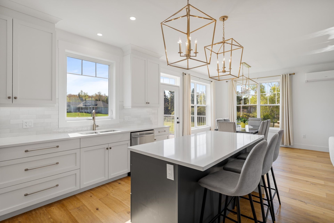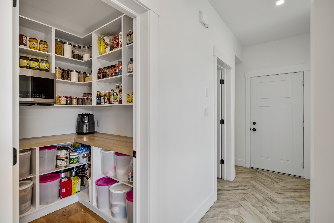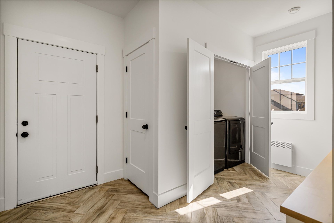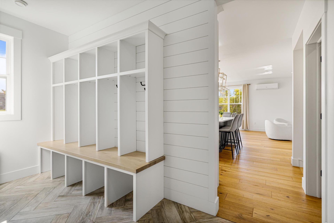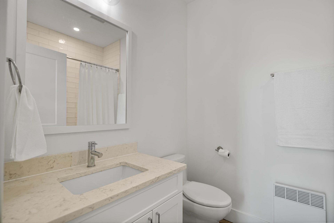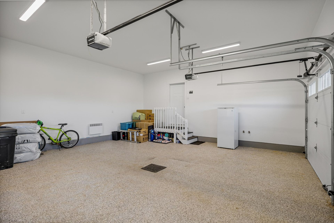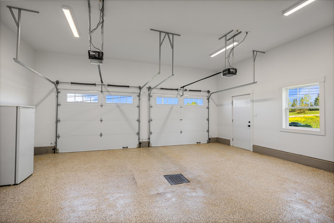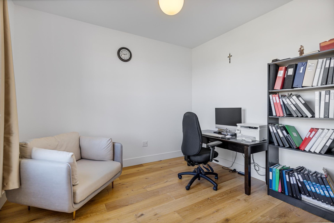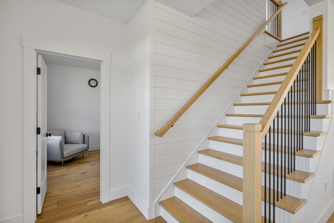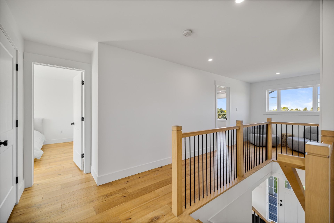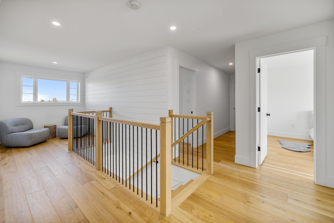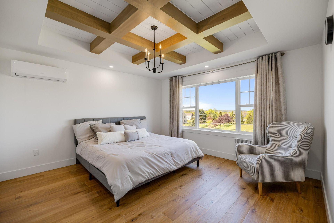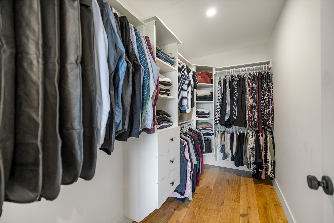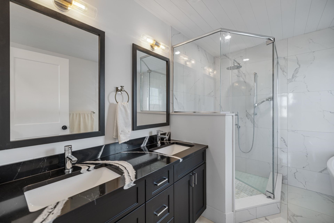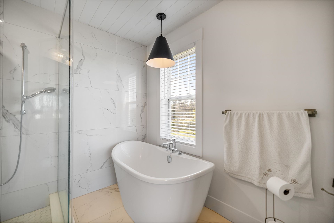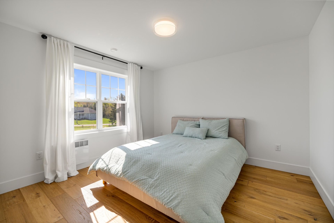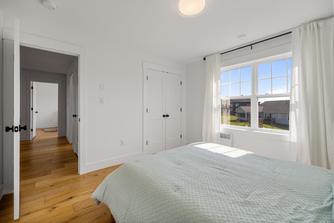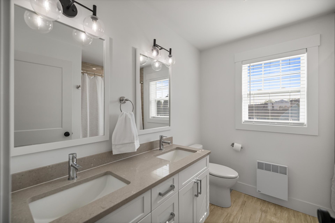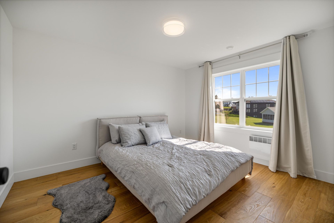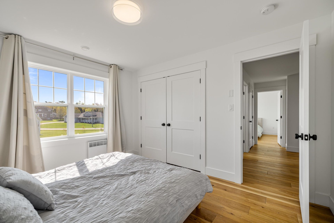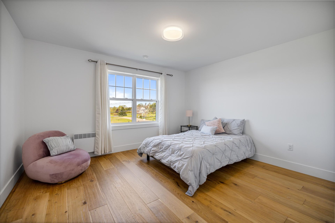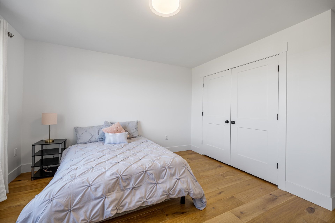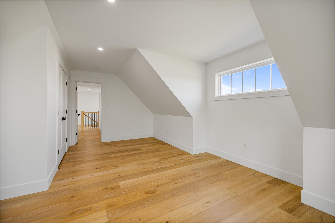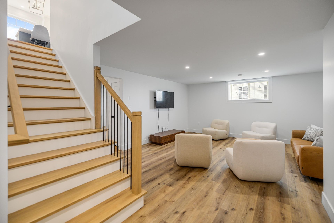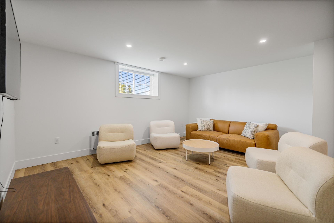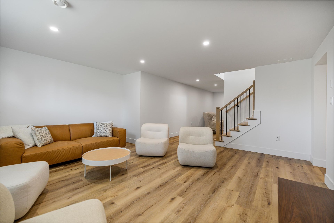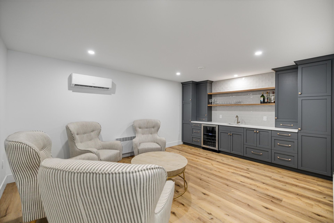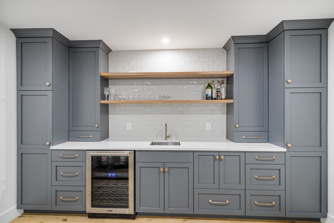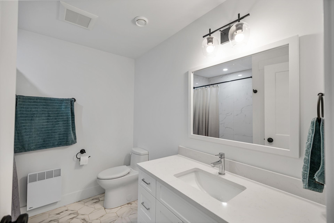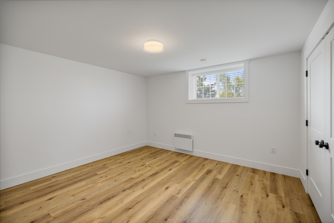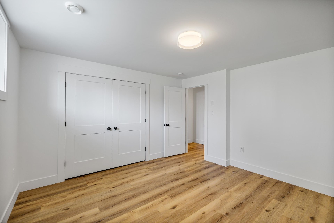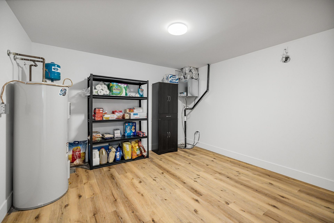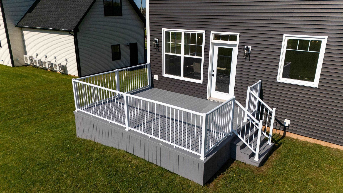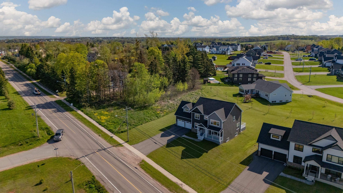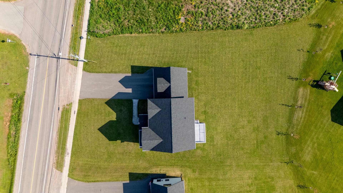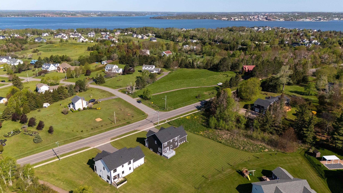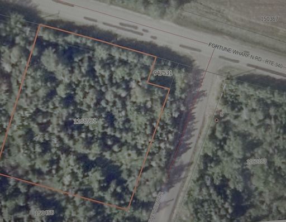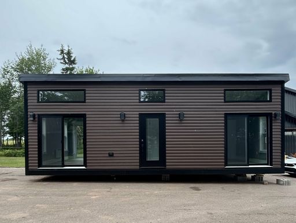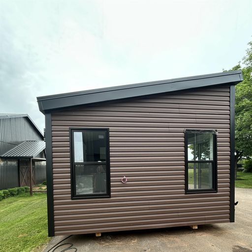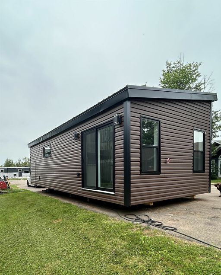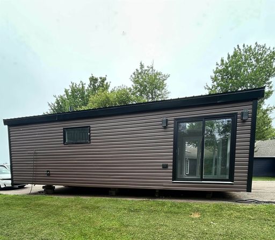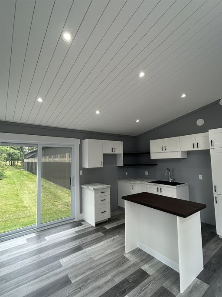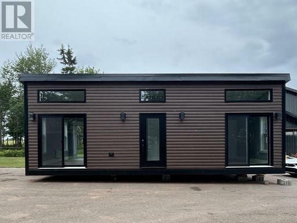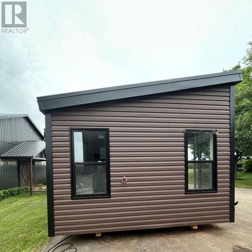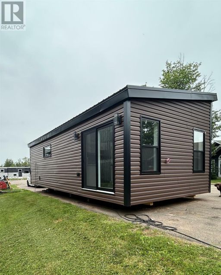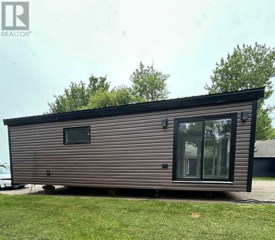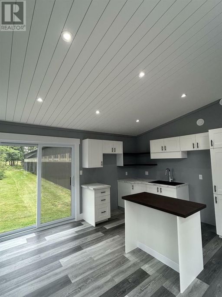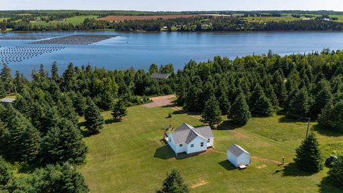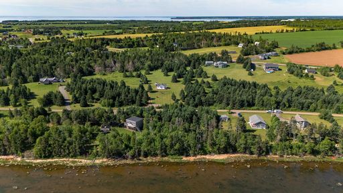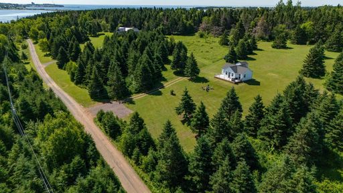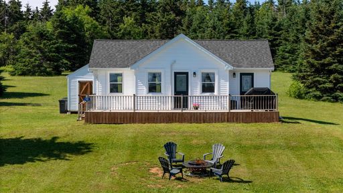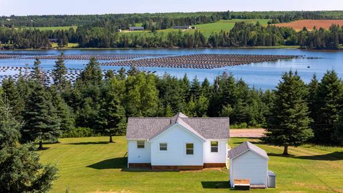- 7 Beds
- 4 Baths
This is a carousel gallery, which opens as a modal once you click on any image. The carousel is controlled by both Next and Previous buttons, which allow you to navigate through the images or jump to a specific slide. Close the modal to stop viewing the carousel.
Property Description
GLEN STEWART PRIMARY SCHOOL
CHARLOTTETOWN RURAL SENIOR HIGH
BIRCHWOOD INTERMEDIATE SCHOOL
Unveiling a masterclass in modern design and architectural prowess, this spacious 7-bedroom, 4-bathroom residence is the pinnacle of refined living. Adorned with coveted finishes like Joe Dunphy Stone Counter Tops, meticulously designed cabinetry, and Chianti engineered hardwood floors, every inch of this home echoes sophistication. Exterior Elegance starts with a stamped walkway leading to a stone-laden front facade. Generous 8 x 25 covered veranda, the vantage point for sweeping views of the expansive lot and double paved driveway. A welcoming entrance with a double sidelight door and a large, inviting entryway adds to the natural lighting found throughout this home. Abundant natural light illuminates the open-concept living room, dining area, and kitchen an entertainer's dream. Distinctive features such as 3D Shadow Box Wainscotting, Recessed and Halogen LED lighting, and European-imported fixtures. Chianti engineered hardwood floors seamlessly connect both levels of the home, while large windows capture the serene outdoor ambiance. A state-of-the-art kitchen boasting Herringbone tile backdrops, matching fixtures and handles, and opulent Quartz countertops crowned by a waterfall island counter. Plus, a functional butler's pantry equipped with a microwave and a Butcher Block Counter Top. A dedicated mudroom fitted with slate flooring offers five clothing stalls, alongside a laundry area that leads to a full bathroom. Finishing off this level is an office/bedroom and a Napoleon Electric Fireplace. The expansive second level houses 5 of the 7 bedrooms. The primary suite is a masterstroke in luxury with trey box ceilings, a rejuvenating soaker tub, and a lavish walk-in glass shower adorned with marble stone. Each auxiliary bedroom mirrors luxury with ample size, double closet doors, and large windows. Descend the wooden staircase to discover a cozy haven.
Property Highlights
- Annual Tax: $ 7798.0
- Basement: Other Basement
- Fireplace Description: Fireplace
- Garage Count: 1 Car Garage
- Elementary School: GLEN STEWART PRIMARY SCHOOL
- Middle School: BIRCHWOOD INTERMEDIATE SCHOOL
- High School: CHARLOTTETOWN RURAL SENIOR HIGH
The listing broker’s offer of compensation is made only to participants of the multiple listing service where the listing is filed.
Request Information
Yes, I would like more information from Coldwell Banker. Please use and/or share my information with a Coldwell Banker agent to contact me about my real estate needs.
By clicking CONTACT, I agree a Coldwell Banker Agent may contact me by phone or text message including by automated means about real estate services, and that I can access real estate services without providing my phone number. I acknowledge that I have read and agree to the Terms of Use and Privacy Policy.

