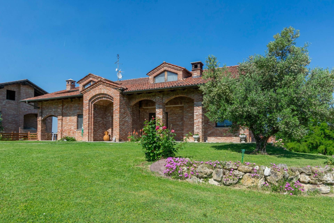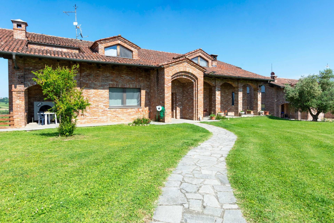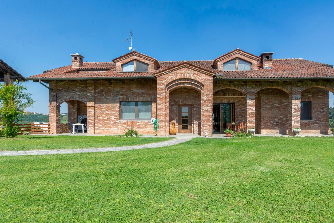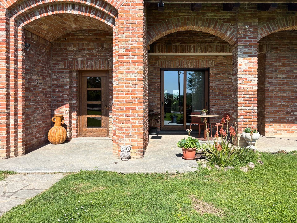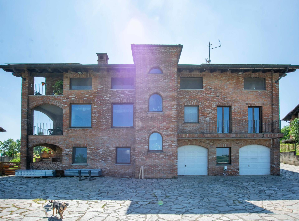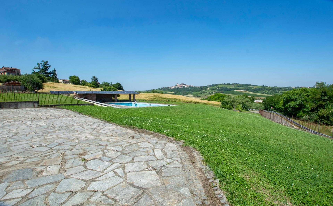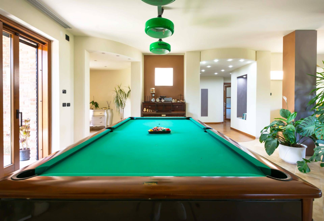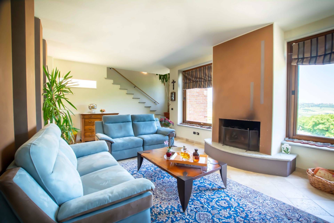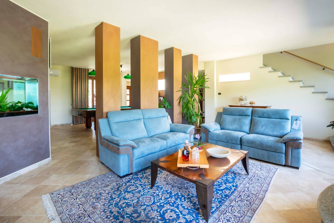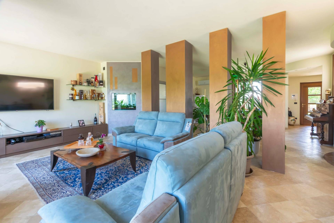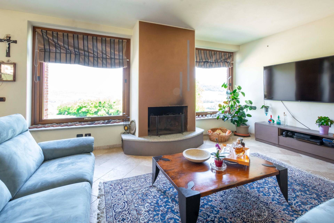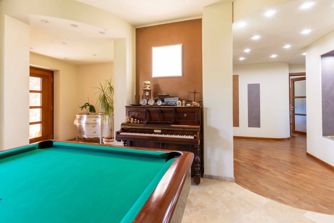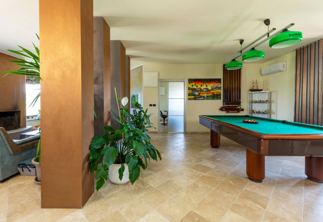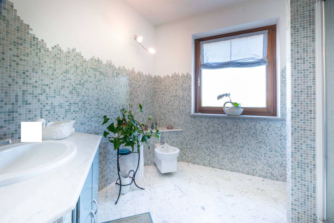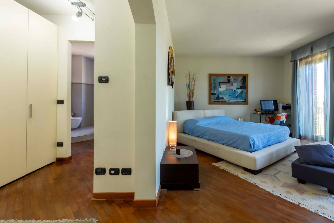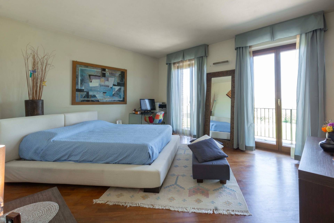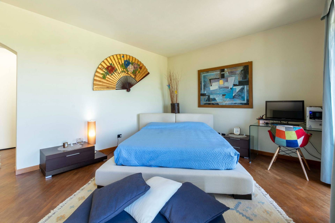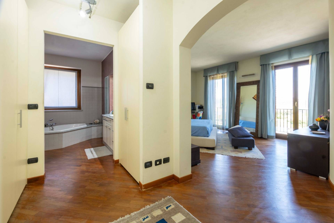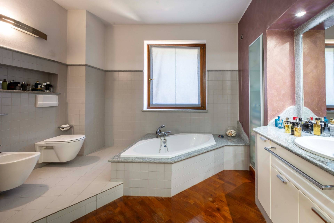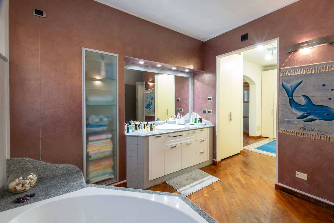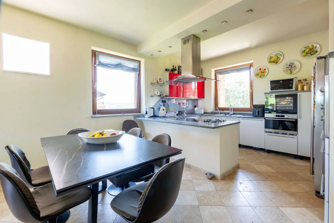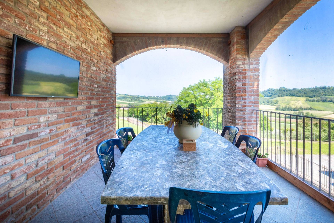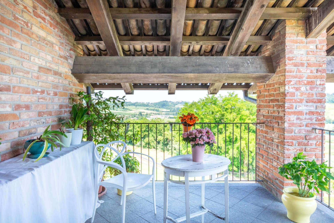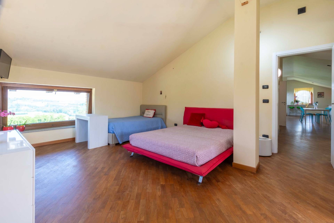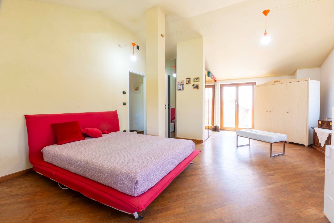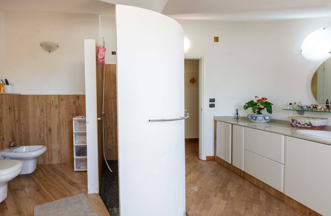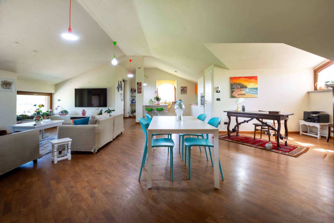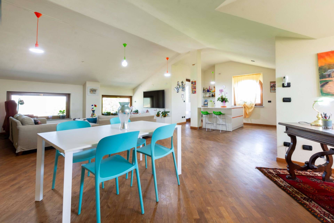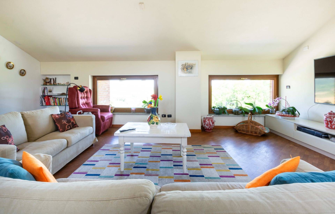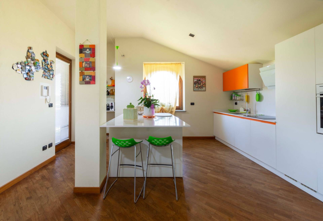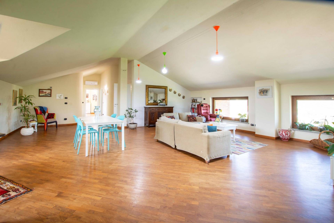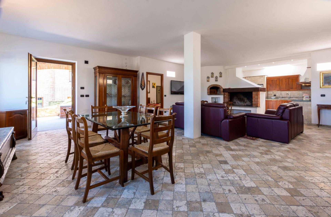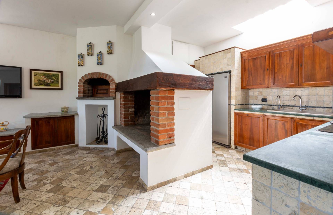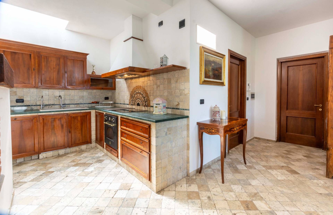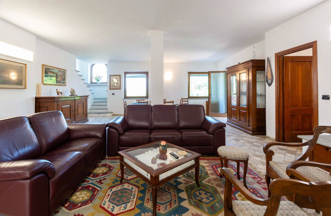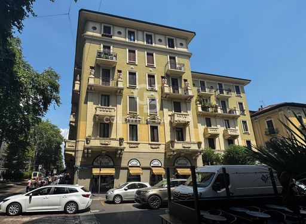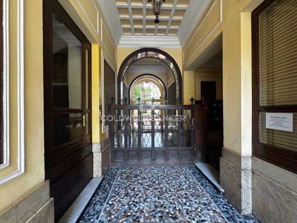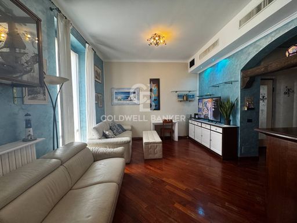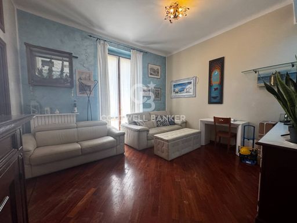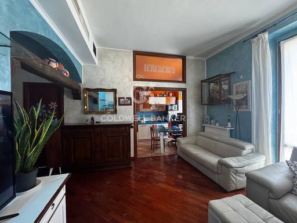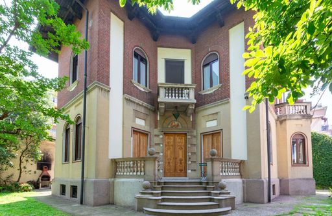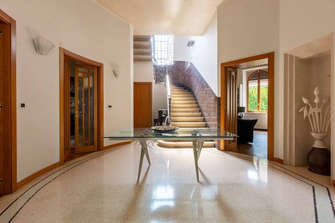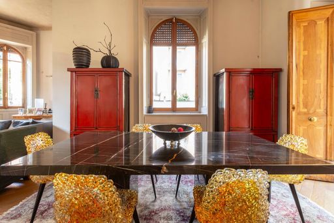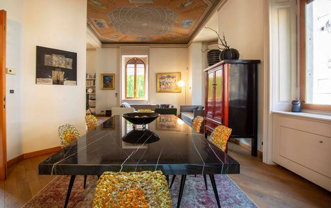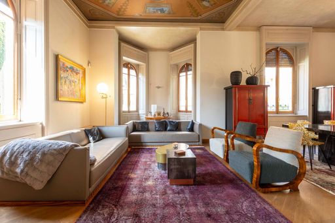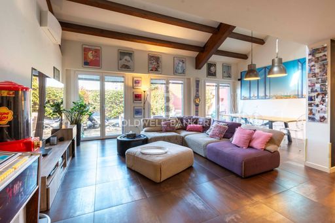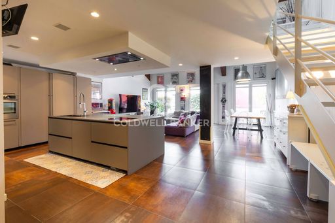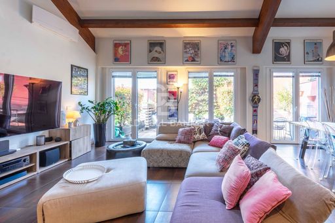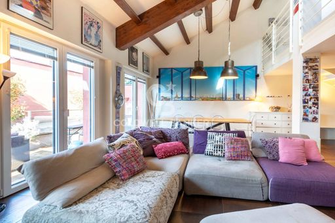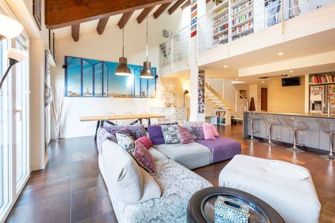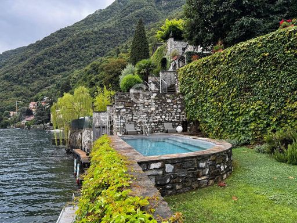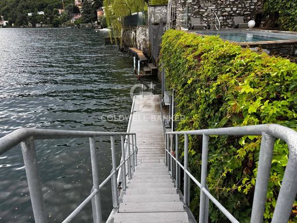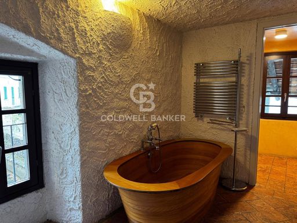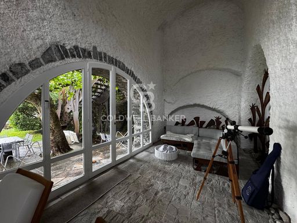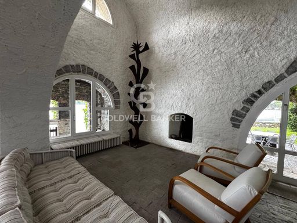- 5 Beds
- 4 Baths
- 6,232.2981 sqft
This is a carousel gallery, which opens as a modal once you click on any image. The carousel is controlled by both Next and Previous buttons, which allow you to navigate through the images or jump to a specific slide. Close the modal to stop viewing the carousel.
Property Description
Elegant Residence with Swimming Pool in the Heart of Monferrato.
Nestled in the beautiful countryside of Monferrato, recently recognized by UNESCO as a World Heritage Site, this refined villa represents a perfect fusion between tradition and modernity. Located in Altavilla Monferrato, on the border between the provinces of Asti and Alessandria, the property extends over approximately 1,800 square meters, offering an exclusive and private environment.
Modern Exterior and Comfort.
The main entrance, protected by an automatic gate, leads to a large courtyard paved in broken luserna, which offers enough space for maneuvering and access to the garages with electric doors. The garden, equipped with an irrigation system, hosts a splendid in-ground swimming pool, ideal for moments of relaxation outdoors. All the outdoor spaces, including sidewalks, stairs and balconies, are made of luserna, giving an elegant and harmonious appearance.
The villa is equipped with double-glazed mahogany windows and electric mosquito nets. To ensure high living comfort, there are cutting-edge technological systems, including a new generation 15 kW photovoltaic system, a 35 kW heat pump with storage and an electrical socket for charging electric vehicles.
Distribution of Environments.
Basement: this level hosts a tavern of about 110 square meters, characterized by a large living room with open kitchen and access to the external porch. There is also a double bedroom, a bathroom covered in original Assisi stone, a laundry room, an underground cellar in old bricks and a garage of about 90 square meters with boiler room.
Ground Floor: on the ground floor there is a large living room with large tilting windows, a kitchen with a Luserna top and a purified and sparkling water system. The living area is enriched by Assisi stone floors and a covered balcony. The master bedroom suite has a terrace, walk-in closet and a private bathroom covered in Luserna with shower and hydromassage tub. There is also a second double bedroom and an additional bathroom with Carrara marble floors, shower and sauna covered with Bisazza tiles. The sleeping area is characterized by mahogany wood floors.
First Floor: the first floor hosts a habitable attic of 200 square meters, composed of a generously sized living area with open kitchen, two double bedrooms (one with a terrace), a bathroom with Luserna shower and hydromassage tub, a laundry room and a closet.
Plants and Technologies.
The basement is equipped with air heating, while the other two floors are served by an underfloor heating system. A piped music system and a central vacuum system are present throughout the house, ensuring optimal living comfort.
Property Highlights
- Total Rooms: 8
- Interior: Wine Cellar
The listing broker’s offer of compensation is made only to participants of the multiple listing service where the listing is filed.
Request Information
Yes, I would like more information from Coldwell Banker. Please use and/or share my information with a Coldwell Banker agent to contact me about my real estate needs.
By clicking CONTACT, I agree a Coldwell Banker Agent may contact me by phone or text message including by automated means about real estate services, and that I can access real estate services without providing my phone number. I acknowledge that I have read and agree to the Terms of Use and Privacy Policy.

