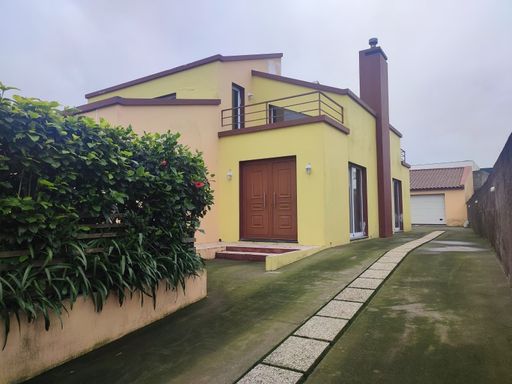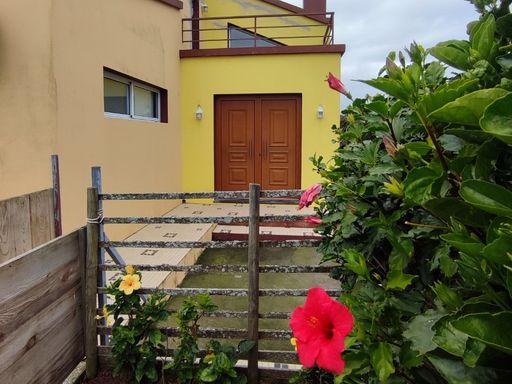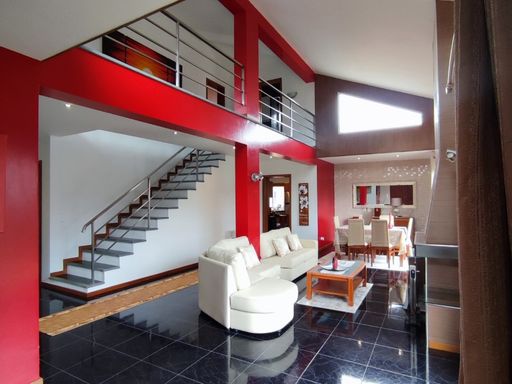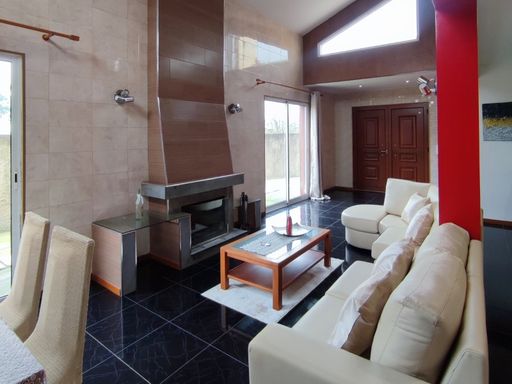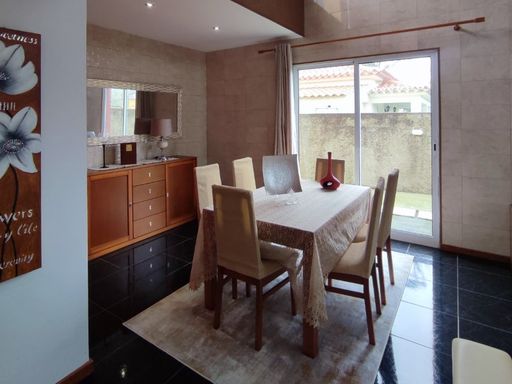- 7 Beds
- 6 Baths
- 346,597.58 sqft
This is a carousel gallery, which opens as a modal once you click on any image. The carousel is controlled by both Next and Previous buttons, which allow you to navigate through the images or jump to a specific slide. Close the modal to stop viewing the carousel.
Property Description
Set of two houses in a unique property on São Jorge Island
Be dazzled by this unique investment opportunity in Velas, a modern and spacious villa, located on a generous land area of 32200m². With two floors and a contemporary design, this brand new property offers incredible potential for construction and customization to suit your needs.
Still on this property you can find another rustic style house that was used to receive rural tourism.
Located a 5-minute walk from a bathing area where there is also a picnic area. Both houses will be sold with furniture and equipment, as well as bed linen, towels and crockery. They have solar panels and air conditioning.
Rustic House: The rustic house has a construction area of 372,790 m2 and an implantation area of 228,850 m2. It was completely renovated in 2004 and is located at the entrance to the property and was used for a few years as an investment for rural tourism accommodation.
Ground floor:
- guest room at the entrance to the house;
- hall with an old mill, which functions as a games room and living room;
- service bathroom.
First floor:
- 3 bedrooms, one with an en-suite bathroom;
- 1 bathroom to support the other bed rooms;
- Dining room with antique wood oven;
- Fully equipped kitchen with a pantry.
Outside the house there is a small leisure area with a barbecue and table and also a garage for three vehicles.
Main House: The main house was built in 2008 and has a construction area of 407,840m2.
Ground floor:
- Dining room and living room;
- Office that can function as a bed room on this floor;
- clothing treatment area;
- two fully equipped kitchens;
- large pantry;
- 2 bathrooms, one of which has a shower;
- winter garden;
- leisure room, with games table and wood burning stove.
First floor:
- 3 bedrooms, two of them with en-suite bathrooms;
- 1 bathroom to support the third bedroom.
Outside there is also a leisure area with a barbecue area and a wood-burning oven. It also has a garage for 2 vehicles.
On the outside of the property, in addition to an extensive garden, you will find a farm with various fruit trees, an area to raise animals, a gazebo with an excellent view and a gazebo. There is also a common swimming pool between the two houses with an external bathroom to support the pool, a laundry room and a pantry that served as support for rural tourism accommodation.
The annex transformed into the studio is completely independent from the houses with its own kitchen, bathroom and living room/bedroom.
#ref:CB11- M/04513
Property Highlights
- Total Rooms: 13
- Exterior: BBQ
- Garage Description: Carport
- Area Description: Country Living
- Appliances: Dryer
- Pool Description: Pool
- Cooling: A/C
- Exterior Living Space: Terrace
The listing broker’s offer of compensation is made only to participants of the multiple listing service where the listing is filed.
Request Information
Yes, I would like more information from Coldwell Banker. Please use and/or share my information with a Coldwell Banker agent to contact me about my real estate needs.
By clicking CONTACT, I agree a Coldwell Banker Agent may contact me by phone or text message including by automated means about real estate services, and that I can access real estate services without providing my phone number. I acknowledge that I have read and agree to the Terms of Use and Privacy Policy.





























































































